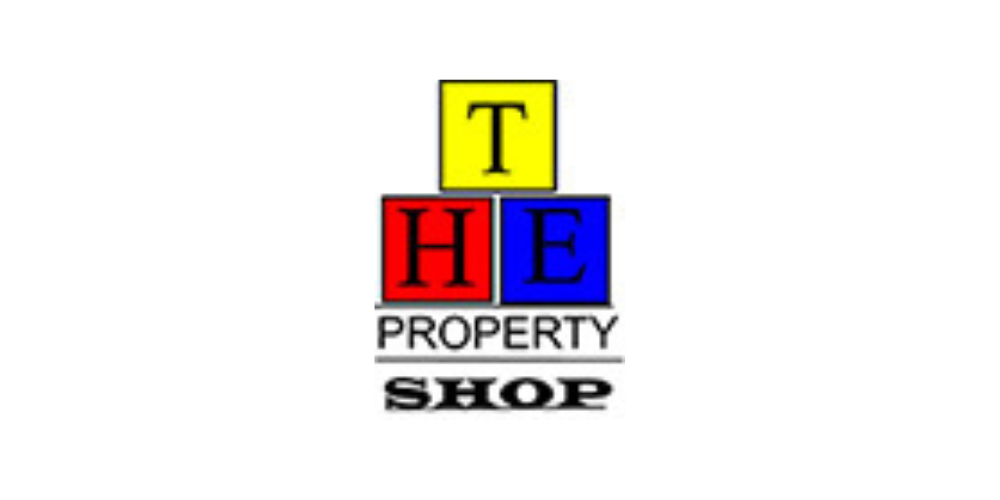The Property Shop
![]() Permanent link (for sharing and bookmark)
Permanent link (for sharing and bookmark)
https://www.lslproperty.com/PropertyLotDetail-THPSH-4573554
For Sale
This luxurious four bedroom south facing residence is located in a prestigious neighbourhood. The development is accessible to the Village by well lit public footpath providing easy access to Village amenities such as school, pubs and restaurants all situated on the outskirts of Waterville Village.
Featuring three expansive open plan living areas, this home includes French doors to garden and double doors from the dining area to the living area.
The property comprises of four bedrooms including the master bedroom with a spacious en-suite, a family bathroom that showcases luxurious finishes equipped with a Jacuzzi bath and a separate shower. There is a utility room and an integrated store for added convenience.
The generously sized garden is well defined by walls and railings on three sides ensuring privacy and security.
This property is approximately 240 sqm and it is located within a prestigious development of thirteen homes.
This immaculately presented residence is the perfect family home with ample space or a lavish holiday retreat.
BER B3. BER No: 107231300.
Accommodation Dimensions:
Entrance Hall: 4.73m x 4.44m - Tiled floor
W.c./Cloakroom: 1.1m x 0.9m - Fully tiled, w.c., wash hand basin
Living Room: 6.88 x 5.26m - Open fire with feature stone chimney breast, wooden floor
2nd Reception/Dining Room: 6.08m x 4.6m - feature bay window (2.55m x 0.6m), tiled floor, well lit, French doors to garden, double doors to living room
Kitchen: 5.2m x 4.75m - Fully fitted kitchen, tiled floor, breakfast bar
Utility Room: 2.55m x 2.51m - Tiled floor, single drainer stainless steel sink, plumbed for washer/dryer, ample built in storage
Bathroom: 2.36m x 2.02m - Fully tiled, w.c., wash hand basin, corner entry shower
Side Store/Link: 6.17m x 1.93m - Tiled floor, door to front and rear
First Floor
Landing: 6.24m x 2.25m - Wooden floor
Bedroom 1: 4.4m x 3.4m - Wooden floor
Master Bedroom: 4.4m x 4.74m - Wooden floor, en-suite, changing area, well lit
Changing Area: 2.48m x 1.5m - Wooden floor
En-suite: 2.8m x 2.4m - Fully tiled, w.c., wash hand basin, corner entry shower
Bedroom 3: 5.12m x 3.4m - Wooden floor, Jack & Jill en-suite
Family Bathroom: 3.21m x 3.6m - Fully tiled, w.c, wash hand basin, jacuzzi bath, corner entry shower
Bedroom 4: 4.57m x 4m - Wooden floor
Walk in Airing Cupboard/Store: 1.9m x 1.11m - Wooden floor, ample storage
For Sale
Guide Price: 420,000
13 The Cloisters, Waterville, Co. Kerry, V23N243
This luxurious four bedroom south facing residence is located in a prestigious neighbourhood. The development is accessible to the Village by well lit public footpath providing easy access to Village amenities such as school, pubs and restaurants all situated on the outskirts of Waterville Village.
Featuring three expansive open plan living areas, this home includes French doors to garden and double doors from the dining area to the living area.
The property comprises of four bedrooms including the master bedroom with a spacious en-suite, a family bathroom that showcases luxurious finishes equipped with a Jacuzzi bath and a separate shower. There is a utility room and an integrated store for added convenience.
The generously sized garden is well defined by walls and railings on three sides ensuring privacy and security.
This property is approximately 240 sqm and it is located within a prestigious development of thirteen homes.
This immaculately presented residence is the perfect family home with ample space or a lavish holiday retreat.
BER B3. BER No: 107231300.
Accommodation Dimensions:
Entrance Hall: 4.73m x 4.44m - Tiled floor
W.c./Cloakroom: 1.1m x 0.9m - Fully tiled, w.c., wash hand basin
Living Room: 6.88 x 5.26m - Open fire with feature stone chimney breast, wooden floor
2nd Reception/Dining Room: 6.08m x 4.6m - feature bay window (2.55m x 0.6m), tiled floor, well lit, French doors to garden, double doors to living room
Kitchen: 5.2m x 4.75m - Fully fitted kitchen, tiled floor, breakfast bar
Utility Room: 2.55m x 2.51m - Tiled floor, single drainer stainless steel sink, plumbed for washer/dryer, ample built in storage
Bathroom: 2.36m x 2.02m - Fully tiled, w.c., wash hand basin, corner entry shower
Side Store/Link: 6.17m x 1.93m - Tiled floor, door to front and rear
First Floor
Landing: 6.24m x 2.25m - Wooden floor
Bedroom 1: 4.4m x 3.4m - Wooden floor
Master Bedroom: 4.4m x 4.74m - Wooden floor, en-suite, changing area, well lit
Changing Area: 2.48m x 1.5m - Wooden floor
En-suite: 2.8m x 2.4m - Fully tiled, w.c., wash hand basin, corner entry shower
Bedroom 3: 5.12m x 3.4m - Wooden floor, Jack & Jill en-suite
Family Bathroom: 3.21m x 3.6m - Fully tiled, w.c, wash hand basin, jacuzzi bath, corner entry shower
Bedroom 4: 4.57m x 4m - Wooden floor
Walk in Airing Cupboard/Store: 1.9m x 1.11m - Wooden floor, ample storage
Please use the form below to contact the agent
Contact Agent

Contact The Property Shop on +353669473016