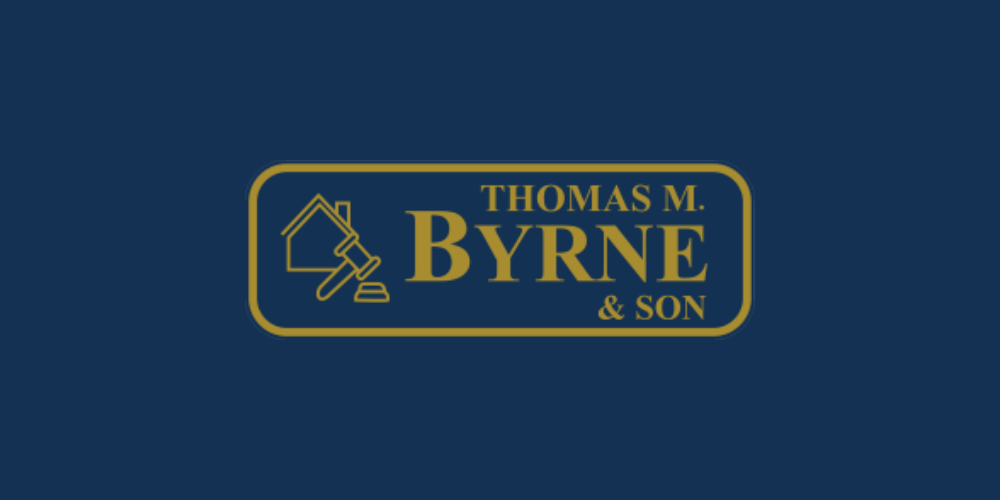Thomas M Byrne
![]() Permanent link to this lot (for sharing and bookmark)
Permanent link to this lot (for sharing and bookmark)
https://www.lslproperty.com/PropertyLotDetail-THMB-4256858
For Sale
Sale Type: For Sale by Private Treaty
Overall Floor Area: 190 m² Superb four bedroom detached dormer bungalow with detached garage. The property extends to c. 190 sq m (2,045 sq ft) and is ready for immediate occupation. Situated on c. 0.21 Ha (0.52 Acre) site and located off the main N80 Carlow to Portlaoise Road, on the outskirts of Carlow Town Centre. Within walking distance to all local amenities and facilities. Accommodation comprises: Entrance Hall, Sitting Room, Family Room, Kitchen, Dining Room, Utility Room, Toilet, 4 Bedrooms with Master Ensuite and Bathroom.
Accommodation :
Entrance Hall 6.00m x 2.60m
Ceiling coving and ceiling rose. Laminate flooring.
Sitting Room 4.07m x 2.21m
Solid fuel stove with attractive fireplace surround. Ceiling coving and ceiling rose. Laminate flooring.
Family Room 6.01m x 4.25m
with open fireplace, carpet fitted.
Kitchen 4.80m x 1.08m
with fitted floor and eye level units, tiling to floor and around work counter.
Dining Room 4.36m x 4.06m
with semi-solid wood flooring, French doors to rear garden, ceiling coving.
Utility Room 1.73m x 1.16m
with fitted storage presses, tiling to floor and around work counter. Sink unit and drainer. Plumbed for washing machine and tumble dryer.
Guest WC 2.68m x 1.02m
with wc & whb, tiling to floor.
Landing 4.06m x 2.21m
with carpet fitted. Ceiling coving and ceiling rose. Airing cupboard.
Bedroom 1 4.23m x 3.32m
with carpet fitted.
Bedroom 2 4.68m x 3.32m
with carpet fitted.
Bedroom 3 4.08m x 3.68m
with carpet fitted.
Bedroom 4 4.50m x 3.60m
(Master) with carpet fitted.
En-suite 2.20m x 2.01m
with wc, whb and shower. Tiling to floor and shower cubicle. Velux window.
Bathroom 2.08m x 2.08m
with wc, whb and bath. Tiling to floor and walls. Velux window.
Outside : Standing on c. 0.21 Ha (0.52 Acre).
Mature gardens to front and rear, hedging and trees.
Detached garage (c. 6.20m x 5.60m).
Services :
Mains water
Septic Tank
ESB
Directions :
Located off the main N80 Carlow to Portlaoise Road, on the outskirts of Carlow Town Centre.
For Sale
Guide Price: 450,000
Lot 5833265, Derrymoyle, Portlaoise Road, Carlow, R93E7E5
Sale Type: For Sale by Private Treaty
Overall Floor Area: 190 m² Superb four bedroom detached dormer bungalow with detached garage. The property extends to c. 190 sq m (2,045 sq ft) and is ready for immediate occupation. Situated on c. 0.21 Ha (0.52 Acre) site and located off the main N80 Carlow to Portlaoise Road, on the outskirts of Carlow Town Centre. Within walking distance to all local amenities and facilities. Accommodation comprises: Entrance Hall, Sitting Room, Family Room, Kitchen, Dining Room, Utility Room, Toilet, 4 Bedrooms with Master Ensuite and Bathroom.
Accommodation :
Entrance Hall 6.00m x 2.60m
Ceiling coving and ceiling rose. Laminate flooring.
Sitting Room 4.07m x 2.21m
Solid fuel stove with attractive fireplace surround. Ceiling coving and ceiling rose. Laminate flooring.
Family Room 6.01m x 4.25m
with open fireplace, carpet fitted.
Kitchen 4.80m x 1.08m
with fitted floor and eye level units, tiling to floor and around work counter.
Dining Room 4.36m x 4.06m
with semi-solid wood flooring, French doors to rear garden, ceiling coving.
Utility Room 1.73m x 1.16m
with fitted storage presses, tiling to floor and around work counter. Sink unit and drainer. Plumbed for washing machine and tumble dryer.
Guest WC 2.68m x 1.02m
with wc & whb, tiling to floor.
Landing 4.06m x 2.21m
with carpet fitted. Ceiling coving and ceiling rose. Airing cupboard.
Bedroom 1 4.23m x 3.32m
with carpet fitted.
Bedroom 2 4.68m x 3.32m
with carpet fitted.
Bedroom 3 4.08m x 3.68m
with carpet fitted.
Bedroom 4 4.50m x 3.60m
(Master) with carpet fitted.
En-suite 2.20m x 2.01m
with wc, whb and shower. Tiling to floor and shower cubicle. Velux window.
Bathroom 2.08m x 2.08m
with wc, whb and bath. Tiling to floor and walls. Velux window.
Outside : Standing on c. 0.21 Ha (0.52 Acre).
Mature gardens to front and rear, hedging and trees.
Detached garage (c. 6.20m x 5.60m).
Services :
Mains water
Septic Tank
ESB
Directions :
Located off the main N80 Carlow to Portlaoise Road, on the outskirts of Carlow Town Centre.
Please use the form below to contact the agent
Contact Agent

Contact Thomas M Byrne on +35359 9132500