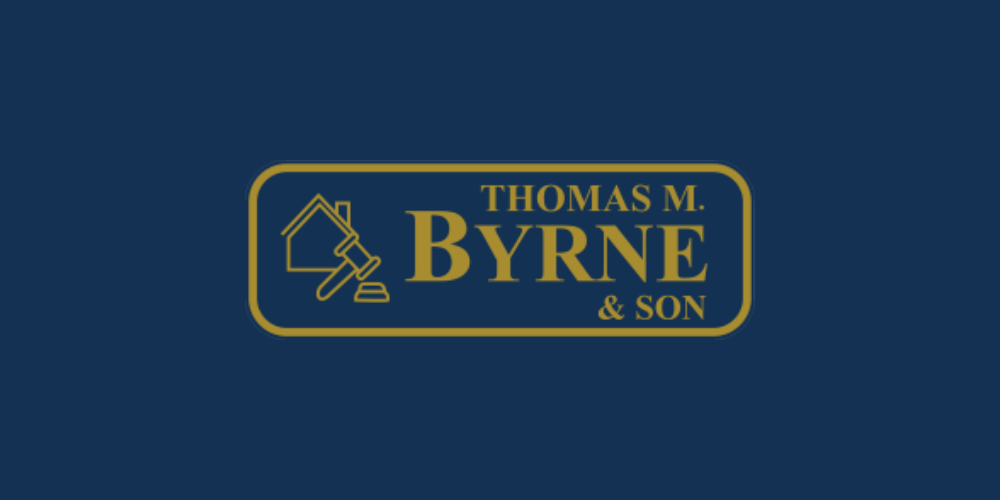Thomas M Byrne
![]() Permanent link to this lot (for sharing and bookmark)
Permanent link to this lot (for sharing and bookmark)
https://www.lslproperty.com/PropertyLotDetail-THMB-4142332
For Sale
Sale Type: For Sale by Private Treaty
Overall Floor Area: 112 m² A modern classical style family home in one of Carlow's finest addresses. This fabulous 3 bedroom detached residence offers tastefully decorated living accommodation with a high standard of finish throughout. Ground floor features an impressive reception hall with tiled flooring which opens into a welcoming reception room and spacious kitchen/dining room with access via patio doors the rear courtyard. Also at ground floor level is a functional utility room, guest wc and ensuite double bedroom. Two excellent double bedrooms are found at first floor one with ensuite bathroom and a family shower room.
Viewing of this exclusive home is highly recommended, strictly by appointment only.
Accommodation :
Reception Hall 4.15m x 2.07m
with tiled floor, under stairs storage, coving, recessed ceiling lighting, alarm keypad.
Guest WC 1.63m x 0.79m
with w.c., and glass whb, tiling to floor.
Sitting Room 4.67m x 3.21m
with wood flooring, fireplace with attractive surround, bay window, coving and cornice.
Kitchen/Dining Room 4.09m x 3.00m
'L' shaped room (return c. 2.39m x 1.88m) with modern shaker style fitted kitchen with double oven, electric hob and extractor fan, tiling around work counters, wood flooring, patio doors from dining area to rear courtyard.
Utility Room 3.15m x 1.62m
with fitted low level storage presses, sink unit, tiling to floor, exit door to rear courtyard.
Bedroom 1 3.69m x 2.65m
with wood flooring, 4 door fitted wardrobe, ensuite off.
En-Suite 1 1.54m x 1.53m
with w.c., w.h.b. vanity unit and shower, tiling to floor, cubicle and part tiling to walls.
Landing
with wood flooring, stira stair access to floored attic.
Bedroom 2 3.76m x 3.12m
with laminate wood flooring, coving to ceiling, mirrored sliderobes, recessed ceiling lighting.
En-Suite 2 2.29m x 2.02m
with w.c, w.h.b. vanity unit & shower, tiling to floor, shower cubicle and part wall tiling.
Bedroom 3 4.46m x 3.14m
with laminate wood flooring, 4 door fitted wardrobe.
Shower Room 2.28m x 1.87m
with w.c, w.h.b. & bath, shower over bath, fully tiled, recessed ceiling lighting.
Outside : Walled in courtyard to rear.
Gate to side.
Double gate entrance to paved forecourt parking (suitable for 2 vehicles).
Services :
All mains - OFCH
Directions :
Located a short stroll to Carlow town centre with all local amenities on your doorstep including Carlow SETU, national and secondary schools, Carlow visual arts theatre, shopping, restaurants and train station. In addition to its convenience to Carlow train and bus stations, the property is also ideally located to M9 motorway (8km), Kilkenny Road and N80 bypass, making this a home equally suited to commuters.
For Sale
Guide Price: 350,000
Lot 5775810, Woodbine Villa, Hanover Road, Carlow Town, Co. Carlow, R93K4A8
Sale Type: For Sale by Private Treaty
Overall Floor Area: 112 m² A modern classical style family home in one of Carlow's finest addresses. This fabulous 3 bedroom detached residence offers tastefully decorated living accommodation with a high standard of finish throughout. Ground floor features an impressive reception hall with tiled flooring which opens into a welcoming reception room and spacious kitchen/dining room with access via patio doors the rear courtyard. Also at ground floor level is a functional utility room, guest wc and ensuite double bedroom. Two excellent double bedrooms are found at first floor one with ensuite bathroom and a family shower room.
Viewing of this exclusive home is highly recommended, strictly by appointment only.
Accommodation :
Reception Hall 4.15m x 2.07m
with tiled floor, under stairs storage, coving, recessed ceiling lighting, alarm keypad.
Guest WC 1.63m x 0.79m
with w.c., and glass whb, tiling to floor.
Sitting Room 4.67m x 3.21m
with wood flooring, fireplace with attractive surround, bay window, coving and cornice.
Kitchen/Dining Room 4.09m x 3.00m
'L' shaped room (return c. 2.39m x 1.88m) with modern shaker style fitted kitchen with double oven, electric hob and extractor fan, tiling around work counters, wood flooring, patio doors from dining area to rear courtyard.
Utility Room 3.15m x 1.62m
with fitted low level storage presses, sink unit, tiling to floor, exit door to rear courtyard.
Bedroom 1 3.69m x 2.65m
with wood flooring, 4 door fitted wardrobe, ensuite off.
En-Suite 1 1.54m x 1.53m
with w.c., w.h.b. vanity unit and shower, tiling to floor, cubicle and part tiling to walls.
Landing
with wood flooring, stira stair access to floored attic.
Bedroom 2 3.76m x 3.12m
with laminate wood flooring, coving to ceiling, mirrored sliderobes, recessed ceiling lighting.
En-Suite 2 2.29m x 2.02m
with w.c, w.h.b. vanity unit & shower, tiling to floor, shower cubicle and part wall tiling.
Bedroom 3 4.46m x 3.14m
with laminate wood flooring, 4 door fitted wardrobe.
Shower Room 2.28m x 1.87m
with w.c, w.h.b. & bath, shower over bath, fully tiled, recessed ceiling lighting.
Outside : Walled in courtyard to rear.
Gate to side.
Double gate entrance to paved forecourt parking (suitable for 2 vehicles).
Services :
All mains - OFCH
Directions :
Located a short stroll to Carlow town centre with all local amenities on your doorstep including Carlow SETU, national and secondary schools, Carlow visual arts theatre, shopping, restaurants and train station. In addition to its convenience to Carlow train and bus stations, the property is also ideally located to M9 motorway (8km), Kilkenny Road and N80 bypass, making this a home equally suited to commuters.
Please use the form below to contact the agent
Contact Agent

Contact Thomas M Byrne on +35359 9132500