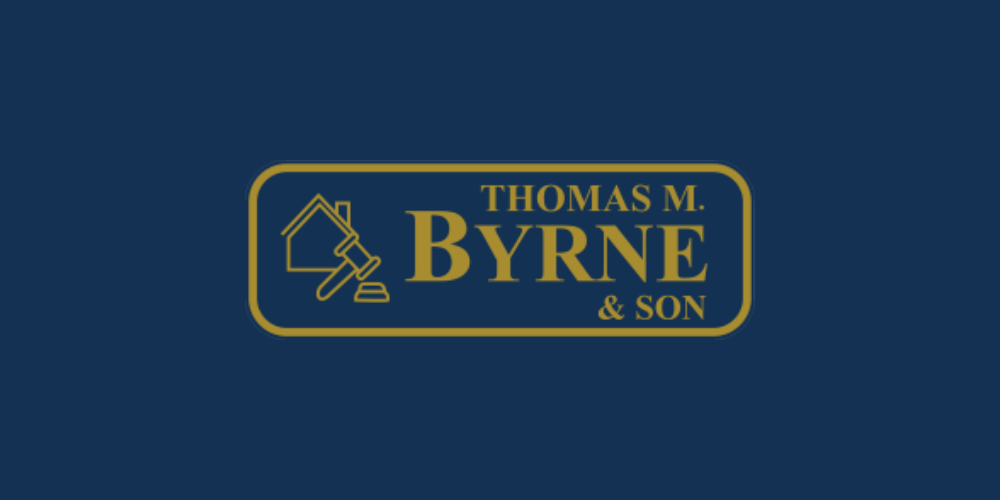Thomas M Byrne
![]() Permanent link to this lot (for sharing and bookmark)
Permanent link to this lot (for sharing and bookmark)
https://www.lslproperty.com/PropertyLotDetail-THMB-4136464
Sale Agreed
Sale Type: For Sale by Private Treaty
Overall Floor Area: 175 m² A most impressive 6/7 bed detached residence, in exceptional condition throughout and ideally located within short walking distance to Carlow town centre and Carlow SETU. Extending to c. 1882 sq.ft and located in an attractive development of detached residence, this substantial property is sure to attract owner occupiers seeking a quality and spacious home filled with quality finishes or indeed discerning investors due to its prime location and abundance of living space. The property was extended from the original design and this has been seamlessly achieved, complimenting and enhancing the original home. Accommodation comprises: Reception Hall, Sitting Room, Kitchen/Dinette, Utility, Guest w.c., Dining Room (optional 7th bedroom), 6 Bedrooms (3 ensuite & 1 with addition of a walk-in wardrobe), Shower Room.
Accommodation :
Reception Room 4.47m x 2.08m
with tiled floor, coving to ceiling.
Sitting Room 4.98m x 4.15m
with wood flooring, open fireplace with attractive surround, bay window, coving and cornice.
Kitchen / Breakfast Area 4.21m x 3.97m
with fitted low and eye level units, double oven, electric hob, tiling to floor and around work counter, coving to ceiling.
Dining Room 4.15m x 2.97m
with wood flooring, French doors to rear garden.
Utility Room 2.62m x 2.48m
plumbed for appliances, work counter, tiling to floor, press housing gas boiler, exit door to side.
Guest WC 1.48m x 1.47m
with w.c., w.h.b vanity unit, tiling to floor, feature paneling to walls.
Cloakroom 1.47m x 0.88m
off utility with tiled floor.
Bedroom 1 2.23m x 0.70m
with laminate wood flooring, fitted closet and ensuite.
En-Suite 1 2.23m x 0.70m
with w.c., w.h.b. & electric shower (Triton), tiling to floor and walls, recessed lighting.
Landing 4.45m x 2.15m
carpet fitted to stairs and landing, airing cupboard.
Bedroom 2 3.34m x 3.30m
with T&G flooring, bay window and ensuite.
En-Suite 2 2.16m x 1.09m
with w.c., w.h.b. & Shower (Aquastream), tiling to floor, shower cubicle and part tiling to walls,
Bedroom 3 3.05m x 2.97m
with T&G flooring.
Bedroom 4 3.25m x 2.96m
with T&G flooring, box window.
Shower Room 2.07m x 1.76m
with w.c., w.h.b. vanity unit and shower, tiling to floor, shower cubicle and partly tiled walls.
Bedroom 5 5.31m x 2.94m
with T&G flooring, ensuite and walk-in wardrobe.
Walk-in wardrobe: c. 2.52m x 1.30m.
En-Suite 3 2.52m x 1.50m
with w.c., w.h.b. & shower, tiling to floor, shower cubicle and partly tiled walls.
Bedroom 6 3.29m x 3.05m
with T&G flooring
Outside : Cobblelock Forecourt Parking
Garden to Rear
Gated side access
Directions :
Located off the Kilkenny Road, close to Carlow SETU and c. 2km from Carlow town centre.
DIRECTIONS:
Local link bus to town centre
Sale Agreed
Guide Price: 350,000
Lot 5772566, (d1) 10 Rath Abhainn, Kilkenny Road, Carlow Town, Co. Carlow, R93N4C1
Sale Type: For Sale by Private Treaty
Overall Floor Area: 175 m² A most impressive 6/7 bed detached residence, in exceptional condition throughout and ideally located within short walking distance to Carlow town centre and Carlow SETU. Extending to c. 1882 sq.ft and located in an attractive development of detached residence, this substantial property is sure to attract owner occupiers seeking a quality and spacious home filled with quality finishes or indeed discerning investors due to its prime location and abundance of living space. The property was extended from the original design and this has been seamlessly achieved, complimenting and enhancing the original home. Accommodation comprises: Reception Hall, Sitting Room, Kitchen/Dinette, Utility, Guest w.c., Dining Room (optional 7th bedroom), 6 Bedrooms (3 ensuite & 1 with addition of a walk-in wardrobe), Shower Room.
Accommodation :
Reception Room 4.47m x 2.08m
with tiled floor, coving to ceiling.
Sitting Room 4.98m x 4.15m
with wood flooring, open fireplace with attractive surround, bay window, coving and cornice.
Kitchen / Breakfast Area 4.21m x 3.97m
with fitted low and eye level units, double oven, electric hob, tiling to floor and around work counter, coving to ceiling.
Dining Room 4.15m x 2.97m
with wood flooring, French doors to rear garden.
Utility Room 2.62m x 2.48m
plumbed for appliances, work counter, tiling to floor, press housing gas boiler, exit door to side.
Guest WC 1.48m x 1.47m
with w.c., w.h.b vanity unit, tiling to floor, feature paneling to walls.
Cloakroom 1.47m x 0.88m
off utility with tiled floor.
Bedroom 1 2.23m x 0.70m
with laminate wood flooring, fitted closet and ensuite.
En-Suite 1 2.23m x 0.70m
with w.c., w.h.b. & electric shower (Triton), tiling to floor and walls, recessed lighting.
Landing 4.45m x 2.15m
carpet fitted to stairs and landing, airing cupboard.
Bedroom 2 3.34m x 3.30m
with T&G flooring, bay window and ensuite.
En-Suite 2 2.16m x 1.09m
with w.c., w.h.b. & Shower (Aquastream), tiling to floor, shower cubicle and part tiling to walls,
Bedroom 3 3.05m x 2.97m
with T&G flooring.
Bedroom 4 3.25m x 2.96m
with T&G flooring, box window.
Shower Room 2.07m x 1.76m
with w.c., w.h.b. vanity unit and shower, tiling to floor, shower cubicle and partly tiled walls.
Bedroom 5 5.31m x 2.94m
with T&G flooring, ensuite and walk-in wardrobe.
Walk-in wardrobe: c. 2.52m x 1.30m.
En-Suite 3 2.52m x 1.50m
with w.c., w.h.b. & shower, tiling to floor, shower cubicle and partly tiled walls.
Bedroom 6 3.29m x 3.05m
with T&G flooring
Outside : Cobblelock Forecourt Parking
Garden to Rear
Gated side access
Directions :
Located off the Kilkenny Road, close to Carlow SETU and c. 2km from Carlow town centre.
DIRECTIONS:
Local link bus to town centre
Please use the form below to contact the agent

Contact Thomas M Byrne on +35359 9132500