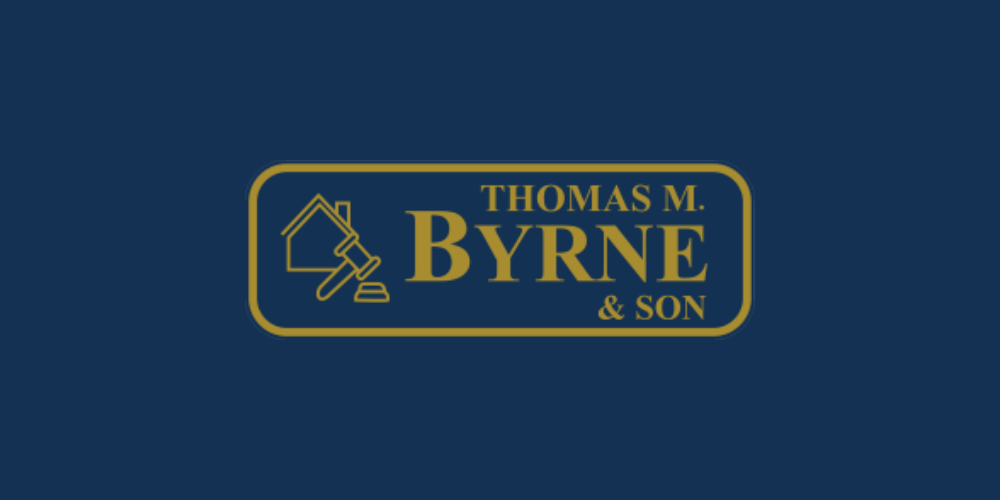Thomas M Byrne
![]() Permanent link to this lot (for sharing and bookmark)
Permanent link to this lot (for sharing and bookmark)
https://www.lslproperty.com/PropertyLotDetail-THMB-4131045
Sale Agreed
Sale Type: For Sale by Private Treaty
Overall Floor Area: 99 m² Spacious three bedroom semi-detached residence situated to the front of this mature residential development and located only a short stroll to Carlow town centre and Fairgreen shopping centre. The residence is not overlooked to the front and offers excellent living space, perfect for the modern family. Given its very central position the property would also be a valuable investment opportunity for a discerning investor. Comprising: Reception Hall, Sitting Room, Kitchen, Utility, Guest w.c., 3 Bedrooms (master ensuite), Bathroom.
Accommodation :
Reception Hall 5.52m x 1.87m
with linoleum flooring.
Sitting Room 5.11m x 3.93m
with carpet fitted, fireplace with wood surround, patio doors to rear garden.
Kitchen 3.81m x 3.13m
with fitted floor and wall units, tiling around work counter, gas hob & electric oven. Bay window.
Utility Room 3.13m x 1.58m
with fitted storage press, plumbed for appliances, work counter, gas boiler, exit door to side.
Guest WC 2.13m x 0.77m
with w.c., w.h.b., tiled splashback, linoleum flooring.
Bedroom 1 4.51m x 2.97m
Master with 4 door fitted wardrobe, carpet fitted, bay window.
Ensuite: c. 0.29m x 0.80m with w.c., w.h.b. & electric shower. Tiling to cubicle and splashback.
Bedroom 2 3.77m x 2.51m
with carpet fitted.
Bedroom 3 2.74m x 2.46m
with 2 door fitted wardrobe, carpet fitted.
Bathroom 2.94m x 1.67m
with w.c. w.h.b. & bath, mixer shower over bath, tiling around bath and whb splashback. Airing cupboard.
Outside : Garden to Front & Rear - Parking to Front
Services :
NGCH - All Mains
Sale Agreed
Guide Price: 220,000
Lot 5767594, (d1) 57 Anglers Walk, Carlow Town, Co. Carlow, R93C9P8
Sale Type: For Sale by Private Treaty
Overall Floor Area: 99 m² Spacious three bedroom semi-detached residence situated to the front of this mature residential development and located only a short stroll to Carlow town centre and Fairgreen shopping centre. The residence is not overlooked to the front and offers excellent living space, perfect for the modern family. Given its very central position the property would also be a valuable investment opportunity for a discerning investor. Comprising: Reception Hall, Sitting Room, Kitchen, Utility, Guest w.c., 3 Bedrooms (master ensuite), Bathroom.
Accommodation :
Reception Hall 5.52m x 1.87m
with linoleum flooring.
Sitting Room 5.11m x 3.93m
with carpet fitted, fireplace with wood surround, patio doors to rear garden.
Kitchen 3.81m x 3.13m
with fitted floor and wall units, tiling around work counter, gas hob & electric oven. Bay window.
Utility Room 3.13m x 1.58m
with fitted storage press, plumbed for appliances, work counter, gas boiler, exit door to side.
Guest WC 2.13m x 0.77m
with w.c., w.h.b., tiled splashback, linoleum flooring.
Bedroom 1 4.51m x 2.97m
Master with 4 door fitted wardrobe, carpet fitted, bay window.
Ensuite: c. 0.29m x 0.80m with w.c., w.h.b. & electric shower. Tiling to cubicle and splashback.
Bedroom 2 3.77m x 2.51m
with carpet fitted.
Bedroom 3 2.74m x 2.46m
with 2 door fitted wardrobe, carpet fitted.
Bathroom 2.94m x 1.67m
with w.c. w.h.b. & bath, mixer shower over bath, tiling around bath and whb splashback. Airing cupboard.
Outside : Garden to Front & Rear - Parking to Front
Services :
NGCH - All Mains
Please use the form below to contact the agent
Contact Agent

Contact Thomas M Byrne on +35359 9132500