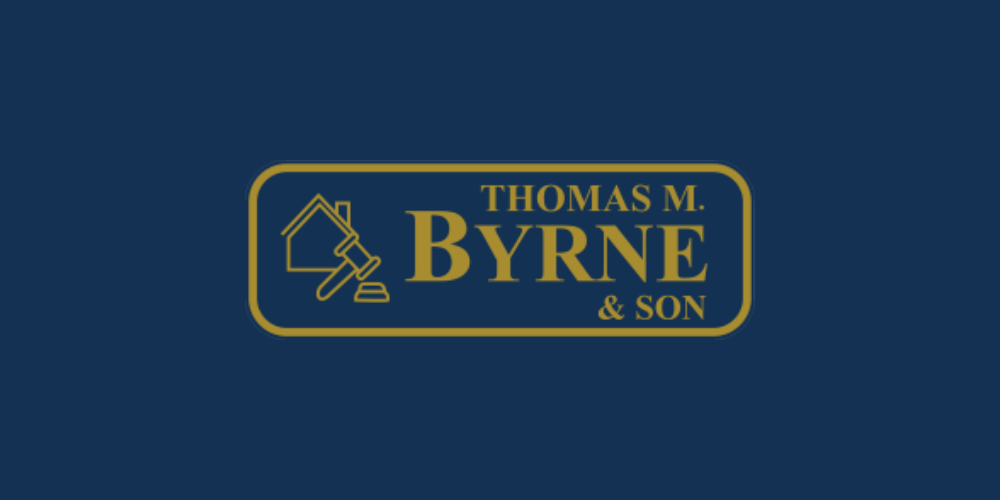Thomas M Byrne
![]() Permanent link to this lot (for sharing and bookmark)
Permanent link to this lot (for sharing and bookmark)
https://www.lslproperty.com/PropertyLotDetail-THMB-4056205
Not Available
Sale Type: For Sale by Private Treaty
Overall Floor Area: 204 m² Wonderful 4/5 bed detached home located in an exclusive development of only 15 homes in Ballylinan village. From its spacious living accommodation extending to c. 2,192 sq.ft, exclusivity and village setting, this fine home will tick many boxes for a growing family. In addition Ballylinan is also ideally located to the larger towns of Athy (c. 6.7km), Carlow (c. 16.5km) and Portlaoise (c. 25km). Accommodation in this super home comprises: Reception Hall, Sitting Room, Kitchen/Dining Room, Utility, Guest w.c., 4/5 Bedrooms (Master ensuite), Bathroom
Accommodation :
Reception Hall 5.01m x 2.64m (16.44ft x 8.66ft)
with wood flooring, coving to ceiling, under stairs cloak room.
Sitting Room 5.70m x 4.17m (18.70ft x 13.68ft)
with wood flooring, bay window, open fireplace with attractive stone surround, coving to ceiling, double glass panel doors to kitchen/dining room.
Kitchen/Dining Room 8.84m x 3.82m (29.00ft x 12.53ft)
with fitted floor and eye level unit, including display cabinets and wine rack, breakfast counter, tiling to floor and around work counter, coving to ceiling, recessed lighting, double glass panel doors to sitting room, French doors to rear garden.
Utility Room 2.22m x 2.05m (7.28ft x 6.73ft)
plumbed for appliances, fitted storage presses. work counter, door to rear garden, tiled floor, guest w.c., off.
Guest WC 2.05m x 1.49m (6.73ft x 4.89ft)
with w.c., w.h.b., shaver light, tiling to floor and splashback.
Playroom 5.01m x 3.90m (16.44ft x 12.80ft)
with wood flooring.
Landing 6.05m x 2.63m (19.85ft x 8.63ft)
spacious landing area with potential for office station use, airing cupboard, stira stairs to attic.
Bedroom 1 4.30m x 3.90m (14.11ft x 12.80ft)
with carpet fitted, tv point.
Bedroom 2 4.53m x 3.90m (14.86ft x 12.80ft)
with carpet fitted.
Bathroom 2.79m x 2.64m (9.15ft x 8.66ft)
with w.c, w.h.b., bath and separate shower, tiling to floor, around bath and shower cubicle.
Bedroom 3 4.40m x 3.90m (14.44ft x 12.80ft)
with carpet fitted
Bedroom 4 4.58m x 4.19m (15.03ft x 13.75ft)
Master with carpet fitted, bay window.
Ensuite (c. 3.29m x 1.19m with tiled floor, splashback & shower, w.c., w.h.b. & electric shower).
Outside : Gardens front & rear - cobble lock drive to front.
Not Available
Guide Price: 375,000
Lot 5714773, (d2) 4 Rahin Towers, Ballylinan, Athy, R14R125
Sale Type: For Sale by Private Treaty
Overall Floor Area: 204 m² Wonderful 4/5 bed detached home located in an exclusive development of only 15 homes in Ballylinan village. From its spacious living accommodation extending to c. 2,192 sq.ft, exclusivity and village setting, this fine home will tick many boxes for a growing family. In addition Ballylinan is also ideally located to the larger towns of Athy (c. 6.7km), Carlow (c. 16.5km) and Portlaoise (c. 25km). Accommodation in this super home comprises: Reception Hall, Sitting Room, Kitchen/Dining Room, Utility, Guest w.c., 4/5 Bedrooms (Master ensuite), Bathroom
Accommodation :
Reception Hall 5.01m x 2.64m (16.44ft x 8.66ft)
with wood flooring, coving to ceiling, under stairs cloak room.
Sitting Room 5.70m x 4.17m (18.70ft x 13.68ft)
with wood flooring, bay window, open fireplace with attractive stone surround, coving to ceiling, double glass panel doors to kitchen/dining room.
Kitchen/Dining Room 8.84m x 3.82m (29.00ft x 12.53ft)
with fitted floor and eye level unit, including display cabinets and wine rack, breakfast counter, tiling to floor and around work counter, coving to ceiling, recessed lighting, double glass panel doors to sitting room, French doors to rear garden.
Utility Room 2.22m x 2.05m (7.28ft x 6.73ft)
plumbed for appliances, fitted storage presses. work counter, door to rear garden, tiled floor, guest w.c., off.
Guest WC 2.05m x 1.49m (6.73ft x 4.89ft)
with w.c., w.h.b., shaver light, tiling to floor and splashback.
Playroom 5.01m x 3.90m (16.44ft x 12.80ft)
with wood flooring.
Landing 6.05m x 2.63m (19.85ft x 8.63ft)
spacious landing area with potential for office station use, airing cupboard, stira stairs to attic.
Bedroom 1 4.30m x 3.90m (14.11ft x 12.80ft)
with carpet fitted, tv point.
Bedroom 2 4.53m x 3.90m (14.86ft x 12.80ft)
with carpet fitted.
Bathroom 2.79m x 2.64m (9.15ft x 8.66ft)
with w.c, w.h.b., bath and separate shower, tiling to floor, around bath and shower cubicle.
Bedroom 3 4.40m x 3.90m (14.44ft x 12.80ft)
with carpet fitted
Bedroom 4 4.58m x 4.19m (15.03ft x 13.75ft)
Master with carpet fitted, bay window.
Ensuite (c. 3.29m x 1.19m with tiled floor, splashback & shower, w.c., w.h.b. & electric shower).
Outside : Gardens front & rear - cobble lock drive to front.
Please use the form below to contact the agent

Contact Thomas M Byrne on +35359 9132500