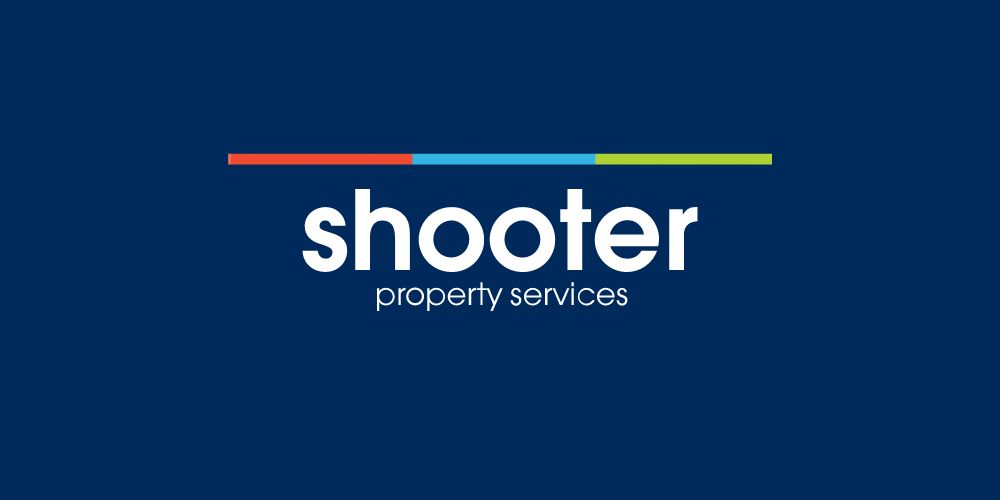Shooter Property Services
![]() Permanent link (for sharing and bookmark)
Permanent link (for sharing and bookmark)
https://www.lslproperty.com/PropertyLotDetail-SOPS-3608048
For Sale
Features
Oil Fired Central Heating
Double Glazing
Newly Decorated Throughout
Well Presented, Spacious Accommodation
Private, Pleasant Site
Sought After Location Close To Town & Amenities
Internal Inspection Highly Recommended
3 Bedroom Semi Detached Home On Private, Mature Site
A spacious and attractive 3 bedroom semi-detached villa situated within Kensington Avenue where few properties are ever offered for sale. Conveniently located just off the Castlewellan Road, providing ease of access to the A1 dual carriageway, town centre, Tesco's, local schools and amenities, this property benefits from a pleasant, private rear garden and a garage to the side. We strongly recommend an appointment to view. Accommodation: Entrance Porch, Entrance Hall, Lounge, Kitchen/Dining, 3 Bedrooms, Bathroom & WC, and Garage.
Entrance Porch
Glazed front door and side screens, panelled walls.
Entrance Hall
Glazed inner door, laminate wooden floor.
Lounge 16' 1'' x 13' 3'' (4.90m x 4.04m)
Focal electric fire, laminate wooden floor, TV aerial lead, double radiator, understairs storage cupboard.
Kitchen / Dining 19' 6'' x 8' 10'' (5.94m x 2.69m)
Full range of high and low level fitted modern units with single drainer stainless steel sink unit and mixer tap, built-in oven and ceramic hob with stainless steel extractor hood and fan, under unit fridge space, plumbed for automatic washing machine, larder cupboard, vinyl floor covering, 1 radiator.
1st Floor
Landing, hotpress and linen cupboard.
Bedroom 1 11' 0'' x 10' 3'' (3.35m x 3.12m)
Built-in robe, 1 radiator.
Bedroom 2 10' 3'' x 9' 1'' (3.12m x 2.77m)
Built-in robe, 1 radiator.
Bedroom 3 8' 11'' x 8' 1'' (2.72m x 2.46m)
Built-in cupboard, 1 radiator.
Bathroom 6' 5'' x 5' 8'' (1.95m x 1.73m)
White suite comprising pedestal wash hand basin and panel bath with Triton electric shower over and shower screen. Fully tiled walls, vinyl floor covering, heated towel rail, PVC clad ceiling.
Separate WC 6' 5'' x 2' 10'' (1.95m x 0.86m)
With low flush WC, 1/2 tiled walls, vinyl floor covering.
Garage 16' 10'' x 9' 5'' (5.13m x 2.87m)
Up and over door, light and power.
Boiler House
Oil fired boiler, light & power.
Outside
Neat front lawn with shrub border and tarmac drive. Large private rear garden laid out in lawn with mature trees and hedging, outside lighting and water tap.
Available
Guide Price: 155,000
11 Kensington Avenue, Banbridge, BT32 4JH
Features
Oil Fired Central Heating
Double Glazing
Newly Decorated Throughout
Well Presented, Spacious Accommodation
Private, Pleasant Site
Sought After Location Close To Town & Amenities
Internal Inspection Highly Recommended
3 Bedroom Semi Detached Home On Private, Mature Site
A spacious and attractive 3 bedroom semi-detached villa situated within Kensington Avenue where few properties are ever offered for sale. Conveniently located just off the Castlewellan Road, providing ease of access to the A1 dual carriageway, town centre, Tesco's, local schools and amenities, this property benefits from a pleasant, private rear garden and a garage to the side. We strongly recommend an appointment to view. Accommodation: Entrance Porch, Entrance Hall, Lounge, Kitchen/Dining, 3 Bedrooms, Bathroom & WC, and Garage.
Entrance Porch
Glazed front door and side screens, panelled walls.
Entrance Hall
Glazed inner door, laminate wooden floor.
Lounge 16' 1'' x 13' 3'' (4.90m x 4.04m)
Focal electric fire, laminate wooden floor, TV aerial lead, double radiator, understairs storage cupboard.
Kitchen / Dining 19' 6'' x 8' 10'' (5.94m x 2.69m)
Full range of high and low level fitted modern units with single drainer stainless steel sink unit and mixer tap, built-in oven and ceramic hob with stainless steel extractor hood and fan, under unit fridge space, plumbed for automatic washing machine, larder cupboard, vinyl floor covering, 1 radiator.
1st Floor
Landing, hotpress and linen cupboard.
Bedroom 1 11' 0'' x 10' 3'' (3.35m x 3.12m)
Built-in robe, 1 radiator.
Bedroom 2 10' 3'' x 9' 1'' (3.12m x 2.77m)
Built-in robe, 1 radiator.
Bedroom 3 8' 11'' x 8' 1'' (2.72m x 2.46m)
Built-in cupboard, 1 radiator.
Bathroom 6' 5'' x 5' 8'' (1.95m x 1.73m)
White suite comprising pedestal wash hand basin and panel bath with Triton electric shower over and shower screen. Fully tiled walls, vinyl floor covering, heated towel rail, PVC clad ceiling.
Separate WC 6' 5'' x 2' 10'' (1.95m x 0.86m)
With low flush WC, 1/2 tiled walls, vinyl floor covering.
Garage 16' 10'' x 9' 5'' (5.13m x 2.87m)
Up and over door, light and power.
Boiler House
Oil fired boiler, light & power.
Outside
Neat front lawn with shrub border and tarmac drive. Large private rear garden laid out in lawn with mature trees and hedging, outside lighting and water tap.
Please use the form below to contact the agent
Contact Agent

Contact Shooter Property Services on +442830260565