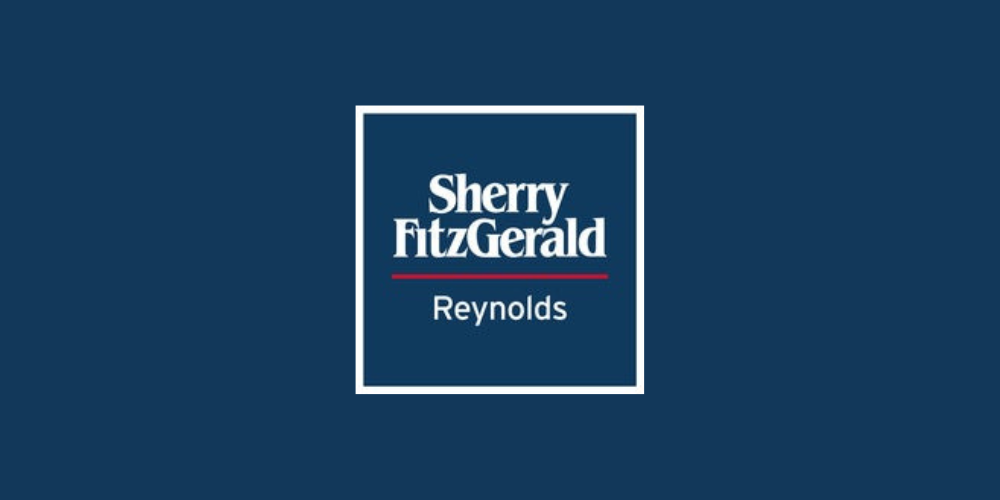Sherry Fitzgerald Reynolds
![]() Permanent link (for sharing and bookmark)
Permanent link (for sharing and bookmark)
https://www.lslproperty.com/PropertyLotDetail-SHFR-4353748
For Sale
A spacious 4 bedroom bungalow on a large site!
Situated on the outskirts of Lismore Heritage town in an exceptionally tranquil area, this lovely 4 bedroom bungalow has a most cosy and welcoming feel. Inside, the property is quite deceptive with an abundance of living space on offer.
Standing on a large 1.14 acres site approx. the property is surrounded by gardens and natural hedging.
The spacious open plan living room faces to the front of the property and has a feature fireplace with large fitted stove. The kitchen/dining room is off the living room to the rear and overlooks the rear gardens. Also off the living room is the master bedroom which is a bright room with large windows to front and side and French doors that open to the rear patio.
Off the hallway, there are 3 double bedrooms that are of ample size. There is also a bathroom, shower room & utility off the main hallway.
Externally, the property has huge potential with extensive garden space to the rear.
This is a fantastic opportunity to purchase a unique home in a most secenic location just minutes from Lismore. Viewing highly recommended!
OFCH. 137 sq.m. (1,475 sq. ft.) approx.
Entrance Hall Floor tiled, walls painted and timber sheathed to dodo level, two lights.
Return of Hall 1.04m x 6.8m
Living Room 4.37m x 6.48m. Solid oak floor, painted walls, two windows to the front, curtains, two centre lights, large fitted stove.
Kitchen/Dining 3.6m x 4.85m. Tiled floor, painted walls, window to the rear, blinds, door to rear garden, centre light, solid timber kitchen with Belfast sink.
Utility Room 2.44m x 1.55m. Tiled floor, painted walls, window to the rear, centre light, plumbed for washing machine and dryer.
Shower Room 1.63m x 1.55m. Tiled floor, painted and tiled walls, stand alone shower, centre light.
Bathroom 2.41m x 2.4m. Tiled floor, painted walls and timber sheathed to dodo level, opaque window to the rear, whb, centre light, French doors to rear patio.
Master Bedroom 4.9m x 3.73m. Solid oak floor, painted walls, window to the front and side, curtains, centre light, Frech doors to the rear patio.
Bedroom Two 5.08m x 3.84m. Carpet floor, painted walls, window to the front and side, curtains, centre light.
Bedroom Three 4.42m x 2.97m. Carpet floor, painted walls, window to the front, curtains, centre light, ornate fireplace.
Bedroom Four 2.46m x 3.35m. Carpet floor, painted walls, window to the rear, curtains, centre light.
For Sale
Guide Price: 289,000
Flo's Cottage, Monatrim Upper, Lismore, Co Waterford, P51E2N6
A spacious 4 bedroom bungalow on a large site!
Situated on the outskirts of Lismore Heritage town in an exceptionally tranquil area, this lovely 4 bedroom bungalow has a most cosy and welcoming feel. Inside, the property is quite deceptive with an abundance of living space on offer.
Standing on a large 1.14 acres site approx. the property is surrounded by gardens and natural hedging.
The spacious open plan living room faces to the front of the property and has a feature fireplace with large fitted stove. The kitchen/dining room is off the living room to the rear and overlooks the rear gardens. Also off the living room is the master bedroom which is a bright room with large windows to front and side and French doors that open to the rear patio.
Off the hallway, there are 3 double bedrooms that are of ample size. There is also a bathroom, shower room & utility off the main hallway.
Externally, the property has huge potential with extensive garden space to the rear.
This is a fantastic opportunity to purchase a unique home in a most secenic location just minutes from Lismore. Viewing highly recommended!
OFCH. 137 sq.m. (1,475 sq. ft.) approx.
Entrance Hall Floor tiled, walls painted and timber sheathed to dodo level, two lights.
Return of Hall 1.04m x 6.8m
Living Room 4.37m x 6.48m. Solid oak floor, painted walls, two windows to the front, curtains, two centre lights, large fitted stove.
Kitchen/Dining 3.6m x 4.85m. Tiled floor, painted walls, window to the rear, blinds, door to rear garden, centre light, solid timber kitchen with Belfast sink.
Utility Room 2.44m x 1.55m. Tiled floor, painted walls, window to the rear, centre light, plumbed for washing machine and dryer.
Shower Room 1.63m x 1.55m. Tiled floor, painted and tiled walls, stand alone shower, centre light.
Bathroom 2.41m x 2.4m. Tiled floor, painted walls and timber sheathed to dodo level, opaque window to the rear, whb, centre light, French doors to rear patio.
Master Bedroom 4.9m x 3.73m. Solid oak floor, painted walls, window to the front and side, curtains, centre light, Frech doors to the rear patio.
Bedroom Two 5.08m x 3.84m. Carpet floor, painted walls, window to the front and side, curtains, centre light.
Bedroom Three 4.42m x 2.97m. Carpet floor, painted walls, window to the front, curtains, centre light, ornate fireplace.
Bedroom Four 2.46m x 3.35m. Carpet floor, painted walls, window to the rear, curtains, centre light.
Please use the form below to contact the agent
Contact Agent

Contact Sherry Fitzgerald Reynolds on +3535823444