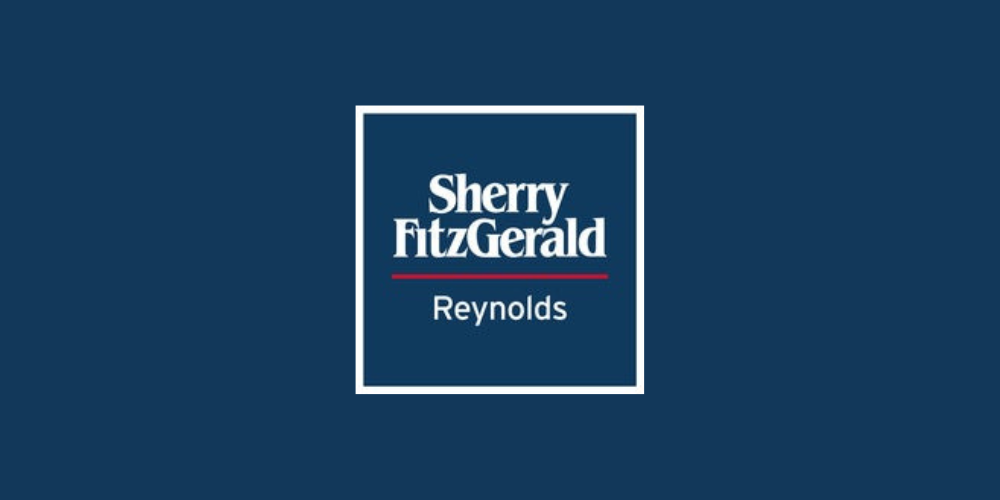Sherry Fitzgerald Reynolds
![]() Permanent link to this lot (for sharing and bookmark)
Permanent link to this lot (for sharing and bookmark)
https://www.lslproperty.com/PropertyLotDetail-SHFR-4142326
Not Available
Sale Type: For Sale by Private Treaty
Overall Floor Area: 142 m² Picture perfect- Situated in the scenic countryside of Lyrattin, just a 10 minute drive from Cappoquin & 20 mins from Dungarvan town centre, this 4 bedroom bungalow is in show house condition.
Standing on 0.57 acres approx. the property is surrounded by mature landscaped gardens and is surrounded by rolling countryside.
Inside, the property has a pristine interior and was totally renovated in 2016. The property has a stunning open plan living/kitchen/dining room and is spacious and bright with an influx of light coming from windows at all sides. The kitchen faces the rear garden and has a door to the rear patio. This space is a real sun trap and is perfect for relaxing and entertaining guests in the fine weather. The property has a large lounge to the front that has an open fireplace.
The four bright bedrooms are located off the hallway with the master bedroom facing to the front garden and having extensive fitted wardrobes.
Externally, the bungalow has 2 entrances drives with plenty of space for multiple vehicles. It is surrounded by lawned gardens with a lovely position overlooking the countryside scenery in front.
Droícheadín View is a turn-key property set on a most private and scenic site and would make the perfect family home. Viewing of this property is highly recommended.
Acc: Ent hall, kitchen/dining/living, lounge, 4 beds (1 ens), bath. 142 sq.m. (1,528 sq. ft.) approx.
Entrance Hall 4m x 2.1m. Solid timber door, tiled floor, painted walls, spot lights, telephone point, smoke alarm, hot press/airing cupboard.
Return of Hall 1.02m x 6.35m
Living Room 4.93m x 5.03m. Semi laminate floor, painted walls, window to the front, curtains, blinds, centre light, open fireplace.
Open Plan Kitchen/Dining 6.05m x 7.24m. Tiled floor, painted walls, two windows to the side and one to the rear, blinds, door to rear garden, spot lights, cream fitted kitchen with island, Rangemaster oven with gas hob, fitted stove with back boiler.
Bathroom/Shower Room 3.02m x 2.06m. Tiled floor, tiled walls, opaque window to the rear, whb, WC, bath, stand alone pressure shower, centre light.
Master Bedroom 2.92m x 4.06m. Semi solid timber floor, painted walls, window to the front, curtains, blinds, centre light, fitted wardrobe.
Ensuite 2.92m x 0.91m. Tiled floor, painted walls, whb with vanity unit, WC, Triton electric shower.
Bedroom Two 4.24m x 3.4m. Semi solid timber flooring, painted walls, window to the rear, curtains, centre light, fitted wardrobe.
Bedroom Three 3.02m x 3.5m. Semi solid timber floor, painted walls, window to the rear, curtains, blinds, centre light, fitted wardrobe.
Bedroom Four 2.92m x 3.53m. Semi solid timber floor, painted walls, window to the front, curtains, centre light, fitted stove.
Not Available
Guide Price: 369,000
Lot 5776143, (d2) Droícheadín View, Lyrattin, Cappagh, Dungarvan, Co Waterford, Cappagh, Co. Waterford, X35VY39
Sale Type: For Sale by Private Treaty
Overall Floor Area: 142 m² Picture perfect- Situated in the scenic countryside of Lyrattin, just a 10 minute drive from Cappoquin & 20 mins from Dungarvan town centre, this 4 bedroom bungalow is in show house condition.
Standing on 0.57 acres approx. the property is surrounded by mature landscaped gardens and is surrounded by rolling countryside.
Inside, the property has a pristine interior and was totally renovated in 2016. The property has a stunning open plan living/kitchen/dining room and is spacious and bright with an influx of light coming from windows at all sides. The kitchen faces the rear garden and has a door to the rear patio. This space is a real sun trap and is perfect for relaxing and entertaining guests in the fine weather. The property has a large lounge to the front that has an open fireplace.
The four bright bedrooms are located off the hallway with the master bedroom facing to the front garden and having extensive fitted wardrobes.
Externally, the bungalow has 2 entrances drives with plenty of space for multiple vehicles. It is surrounded by lawned gardens with a lovely position overlooking the countryside scenery in front.
Droícheadín View is a turn-key property set on a most private and scenic site and would make the perfect family home. Viewing of this property is highly recommended.
Acc: Ent hall, kitchen/dining/living, lounge, 4 beds (1 ens), bath. 142 sq.m. (1,528 sq. ft.) approx.
Entrance Hall 4m x 2.1m. Solid timber door, tiled floor, painted walls, spot lights, telephone point, smoke alarm, hot press/airing cupboard.
Return of Hall 1.02m x 6.35m
Living Room 4.93m x 5.03m. Semi laminate floor, painted walls, window to the front, curtains, blinds, centre light, open fireplace.
Open Plan Kitchen/Dining 6.05m x 7.24m. Tiled floor, painted walls, two windows to the side and one to the rear, blinds, door to rear garden, spot lights, cream fitted kitchen with island, Rangemaster oven with gas hob, fitted stove with back boiler.
Bathroom/Shower Room 3.02m x 2.06m. Tiled floor, tiled walls, opaque window to the rear, whb, WC, bath, stand alone pressure shower, centre light.
Master Bedroom 2.92m x 4.06m. Semi solid timber floor, painted walls, window to the front, curtains, blinds, centre light, fitted wardrobe.
Ensuite 2.92m x 0.91m. Tiled floor, painted walls, whb with vanity unit, WC, Triton electric shower.
Bedroom Two 4.24m x 3.4m. Semi solid timber flooring, painted walls, window to the rear, curtains, centre light, fitted wardrobe.
Bedroom Three 3.02m x 3.5m. Semi solid timber floor, painted walls, window to the rear, curtains, blinds, centre light, fitted wardrobe.
Bedroom Four 2.92m x 3.53m. Semi solid timber floor, painted walls, window to the front, curtains, centre light, fitted stove.
Please use the form below to contact the agent

Contact Sherry Fitzgerald Reynolds on +3535823444