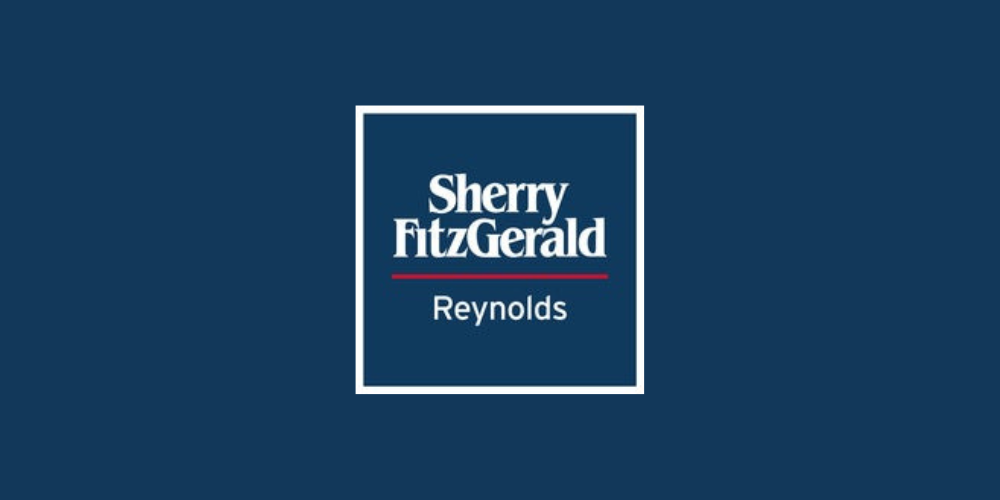Sherry Fitzgerald Reynolds
![]() Permanent link to this lot (for sharing and bookmark)
Permanent link to this lot (for sharing and bookmark)
https://www.lslproperty.com/PropertyLotDetail-SHFR-4097613
For Sale
Sale Type: For Sale by Private Treaty
Overall Floor Area: 107 m² A most spacious 3 bed in a prime location!
An excellent opportunity to acquire a first floor high spec 3 bedroom two storey/duplex apartment.
This impressive property has a fantastic location in the heart of Abbeyside and is just a stroll from Greenway and short cycle to Clonea blue flag beach.
Built in 2006, the property is in pristine condition and is ready for immediate occupation.
Inside, the property is spacious with a large front living room. This room is bright with solid timber flooring and double glass doors that open to the dining area. The kitchen/dining room has modern fitted units with plenty of counter top space including a breakfast bar. There is a utility room off the kitchen accessed via the main entrance hall. The back door leads to a large rear enclosed balcony that has recently been upgraded.
Upstairs, all three bedrooms are located off the landing. The master faces to the rear and has its own spacious ensuite with the main bathroom servicing the other two bedrooms.
In addition, the apartment has 2 allocated car parking spaces to the front.
This property would make an ideal starter, retirement, holiday home or investment property. Highly recommended for viewing!
ELCH Acc: Ent hall, living, kit./dining, 3 beds (1 ens), bath, utility, balcony. 107 sq.m. (1,152 sq.ft.) approx.
BER: B3
BER No: 113136741
Energy Performance Indicator: 142.75 kWh/m2/yr
Entrance Hall 4.65m x 2.44m. Solid timber door, tiled floor, painted walls, lights, telephone point, smoke alarm, storage cupboard.
Living Room 4.67m x 3.78m. Solid timber floor, painted walls, window to the front with curtains and blinds, centre light, t.v. point.
Kitchen/Dining 3.58m x 6.38m. Tiled floor in kitchen, solid timber floor in dining, painted walls, two windows to the rear with blinds, door to rear balcony, two centre lights, cream fitted kitchen.
Balcony 1.45m x 6.48m
Utility Room 2.97m x 1.4m
Downstairs W.C. 2.97m x 1.4m
Landing 2.8m x 2.06m. Carpet floor, painted walls, centre light, hot press, smoke alarm, stira to attic.
Master Bedroom 4.65m x 4.2m. Carpet floor, painted wallsm, window to the rear with blinds, centre light, t.v. point.
Ensuite 1.85m x 1.65m. Tiled floor, tiled walls, whb, w.c., Triton electric shower, fitted mirror, extractor fan.
Bedroom Two 3.6m x 2.95m. Carpet flor, painted walls, window to the front with curtains, centre light, t.v. point.
Bedroom Three 2.64m x 2.2m. Carpet floor, painted walls, window to the front with curtains, centre light, t.v. point.
Shower Room 2.67m x 2.03m. Tiled floor, tiled walls, opaque window to the rear, whb, w.c., stand alone pressure shower, centre light.
For Sale
Guide Price: 215,000
Lot 5737249, 6 Botairin na Muillinn, Abbeyside, Dungarvan, Co Waterford, Dungarvan, Co. Waterford, X35VK64
Sale Type: For Sale by Private Treaty
Overall Floor Area: 107 m² A most spacious 3 bed in a prime location!
An excellent opportunity to acquire a first floor high spec 3 bedroom two storey/duplex apartment.
This impressive property has a fantastic location in the heart of Abbeyside and is just a stroll from Greenway and short cycle to Clonea blue flag beach.
Built in 2006, the property is in pristine condition and is ready for immediate occupation.
Inside, the property is spacious with a large front living room. This room is bright with solid timber flooring and double glass doors that open to the dining area. The kitchen/dining room has modern fitted units with plenty of counter top space including a breakfast bar. There is a utility room off the kitchen accessed via the main entrance hall. The back door leads to a large rear enclosed balcony that has recently been upgraded.
Upstairs, all three bedrooms are located off the landing. The master faces to the rear and has its own spacious ensuite with the main bathroom servicing the other two bedrooms.
In addition, the apartment has 2 allocated car parking spaces to the front.
This property would make an ideal starter, retirement, holiday home or investment property. Highly recommended for viewing!
ELCH Acc: Ent hall, living, kit./dining, 3 beds (1 ens), bath, utility, balcony. 107 sq.m. (1,152 sq.ft.) approx.
BER: B3
BER No: 113136741
Energy Performance Indicator: 142.75 kWh/m2/yr
Entrance Hall 4.65m x 2.44m. Solid timber door, tiled floor, painted walls, lights, telephone point, smoke alarm, storage cupboard.
Living Room 4.67m x 3.78m. Solid timber floor, painted walls, window to the front with curtains and blinds, centre light, t.v. point.
Kitchen/Dining 3.58m x 6.38m. Tiled floor in kitchen, solid timber floor in dining, painted walls, two windows to the rear with blinds, door to rear balcony, two centre lights, cream fitted kitchen.
Balcony 1.45m x 6.48m
Utility Room 2.97m x 1.4m
Downstairs W.C. 2.97m x 1.4m
Landing 2.8m x 2.06m. Carpet floor, painted walls, centre light, hot press, smoke alarm, stira to attic.
Master Bedroom 4.65m x 4.2m. Carpet floor, painted wallsm, window to the rear with blinds, centre light, t.v. point.
Ensuite 1.85m x 1.65m. Tiled floor, tiled walls, whb, w.c., Triton electric shower, fitted mirror, extractor fan.
Bedroom Two 3.6m x 2.95m. Carpet flor, painted walls, window to the front with curtains, centre light, t.v. point.
Bedroom Three 2.64m x 2.2m. Carpet floor, painted walls, window to the front with curtains, centre light, t.v. point.
Shower Room 2.67m x 2.03m. Tiled floor, tiled walls, opaque window to the rear, whb, w.c., stand alone pressure shower, centre light.
Please use the form below to contact the agent
Contact Agent

Contact Sherry Fitzgerald Reynolds on +3535823444