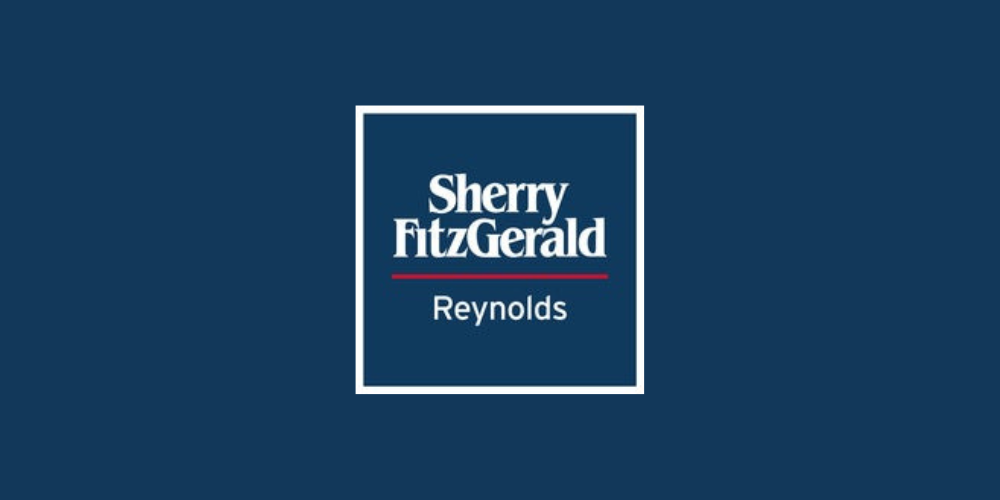Sherry Fitzgerald Reynolds
![]() Permanent link to this lot (for sharing and bookmark)
Permanent link to this lot (for sharing and bookmark)
https://www.lslproperty.com/PropertyLotDetail-SHFR-4056195
Not Available
Sale Type: For Sale by Private Treaty
Overall Floor Area: 82 m² A gem in the heart of Lismore!
Nestled in the quiet and peaceful Church Lane area of the heritage town. This 3 bed semi detached property is in a fantastic location in Lismore town within walking distance of all shops, schools, pubs and restaurants.
Totally renovated in 2017, the property has had an impressive upgrade incorporating new a heating system, insulation works, re-wiring and full cosmetic overhaul as well as new glazing and front composite door in 2020.
There is a bright lounge to the front with an open fireplace and two windows to the front. The kitchen/dining room is to the rear and has a gorgeous kitchen with additional corner shelving unit. This room has a quaint open fireplace that creates a cosy atmosphere. A glass door leads to the rear garden where there is an elevated rear lawn, patio area, timber stores and substantial double side access.
Upstairs, the master bedroom is to the rear and has extensive fitted wardrobes. The second and third bedrooms are to the front and are of ample size with some lovely features.
This property has a wide appeal and would suit as a holiday or retirement home, an investment property or would also be ideal for first time buyers looking to get their foot on the ladder.
Acc: Ent hall, kit./dining, lounge, 3 beds, bath. 81.7 sq.m. (879 sq.ft.) approx.
BER: C1
BER No: 109029926
Energy Performance Indicator: 150.25 kWh/m2/yr
Entrance Hall 3.86m x 1.85m. PVC door, tiled floor, painted walls, centre light, under stairs storage.
Lounge 3.86m x 3.4m. Tiled floor, painted walls, two windows to the front with blinds, centre light, open fireplace with ornate surround, tv pt.
Kitchen/Dining 3.45m x 5.4m. Tiled floor, walls painted, two windows to the rear with curtains, PVC door to the rear garden, two centre lights, solid timber fitted kitchen.
Landing 2.72m x 1.8m. Solid oak floor, walls painted, centre light, airing cupboard, access to the attic.
Master Bedroom 3.86m x 2.95m. Oak floor, walls painted, two windows to the front, centre light, tv pt, whb.
Bedroom Two 3m x 3.25m. Solid oak floor, walls painted, two windows to the rear with blinds, centre light, fitted extensive fitted wardrobe, whb.
Bedroom Three 2.8m x 2.18m. Solid oak floor, walls painted, one window to the front with blinds, centre light, extensive fitted wardrobes.
Bathroom 1.73m x 2.08m. Tiled floor, walls tiled, opaque window to the rear, whb with under sink unit, wc, bath, Triton electric shower over bath, centre light, fitted unit.
Not Available
Guide Price: 269,000
Lot 5714957, (d2) 13 Church Lane, Lismore, Co Waterford, P51HE33
Sale Type: For Sale by Private Treaty
Overall Floor Area: 82 m² A gem in the heart of Lismore!
Nestled in the quiet and peaceful Church Lane area of the heritage town. This 3 bed semi detached property is in a fantastic location in Lismore town within walking distance of all shops, schools, pubs and restaurants.
Totally renovated in 2017, the property has had an impressive upgrade incorporating new a heating system, insulation works, re-wiring and full cosmetic overhaul as well as new glazing and front composite door in 2020.
There is a bright lounge to the front with an open fireplace and two windows to the front. The kitchen/dining room is to the rear and has a gorgeous kitchen with additional corner shelving unit. This room has a quaint open fireplace that creates a cosy atmosphere. A glass door leads to the rear garden where there is an elevated rear lawn, patio area, timber stores and substantial double side access.
Upstairs, the master bedroom is to the rear and has extensive fitted wardrobes. The second and third bedrooms are to the front and are of ample size with some lovely features.
This property has a wide appeal and would suit as a holiday or retirement home, an investment property or would also be ideal for first time buyers looking to get their foot on the ladder.
Acc: Ent hall, kit./dining, lounge, 3 beds, bath. 81.7 sq.m. (879 sq.ft.) approx.
BER: C1
BER No: 109029926
Energy Performance Indicator: 150.25 kWh/m2/yr
Entrance Hall 3.86m x 1.85m. PVC door, tiled floor, painted walls, centre light, under stairs storage.
Lounge 3.86m x 3.4m. Tiled floor, painted walls, two windows to the front with blinds, centre light, open fireplace with ornate surround, tv pt.
Kitchen/Dining 3.45m x 5.4m. Tiled floor, walls painted, two windows to the rear with curtains, PVC door to the rear garden, two centre lights, solid timber fitted kitchen.
Landing 2.72m x 1.8m. Solid oak floor, walls painted, centre light, airing cupboard, access to the attic.
Master Bedroom 3.86m x 2.95m. Oak floor, walls painted, two windows to the front, centre light, tv pt, whb.
Bedroom Two 3m x 3.25m. Solid oak floor, walls painted, two windows to the rear with blinds, centre light, fitted extensive fitted wardrobe, whb.
Bedroom Three 2.8m x 2.18m. Solid oak floor, walls painted, one window to the front with blinds, centre light, extensive fitted wardrobes.
Bathroom 1.73m x 2.08m. Tiled floor, walls tiled, opaque window to the rear, whb with under sink unit, wc, bath, Triton electric shower over bath, centre light, fitted unit.
Please use the form below to contact the agent

Contact Sherry Fitzgerald Reynolds on +3535823444