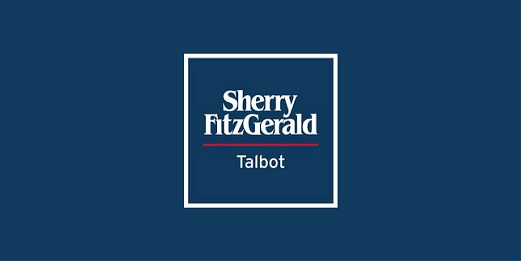Sherry FitzGerald Talbot
![]() Permanent link (for sharing and bookmark)
Permanent link (for sharing and bookmark)
https://www.lslproperty.com/PropertyLotDetail-SFTAL-4536081
For Sale
Attention Investors- Existing Tenant not affected.
Prime Three-Storey Property in Nenagh s Commercial Centre for sale by auction on Friday Feb 28th at 3pm at our sales rooms (unless previously sold).
This exceptional investment property offers a lucrative opportunity, comprising a prominent retail premises with a long-term lease (20 years, commencing in 2019) and extensive residential accommodation across two upper floors requiring refurbishment.
Strategically located on Pearse Street, just 200 metres from the Market Cross the commercial hub of Nenagh the property benefits from high footfall and visibility. Nearby prominent businesses include Elvery Sports, DV8, Euro Giant, Permanent TSB, and Eason s, further enhancing the location s appeal.
An ideal opportunity for investors seeking a blend of secure retail income and potential for residential development in a thriving town centre.
Nenagh is a vibrant market town in County Tipperary, known for its rich history, strong community spirit, and strategic location. Situated near the M7 motorway, it enjoys excellent connectivity to Limerick, Dublin, and other key regional hubs, making it a highly desirable destination for both business and residential purposes.
The town boasts a bustling commercial centre with a mix of national and local retailers, restaurants, and cafes, alongside cultural attractions such as Nenagh Castle and a range of recreational amenities. Its growing population and status as a service centre for the surrounding area ensure consistent footfall and demand for properties in prime locations like Pearse Street.
Nenagh s ongoing development and appeal as a residential and commercial hub make it a compelling location for investment, offering both stability and growth potential.
Lease details - Leased to Horan s Healthstore in 2019 for a period of 20 years (subject to a break option/ rent review in 2024) at a passing rent of 12,000 p.a.
Ground Floor
Retail Premises 16m x 5.05m.
First Floor
Room 1 5m x 3.6m. with coving.
Room 2 3.6m x 3m.
Room 3 3.5m x 2.6m. with timer flooring
Room 4 7.65m x 3m. with timber flooring and ceiling.
Room 5 4.6m x 3.2m. with timber flooring.
Second Floor
Room 6 5.2m x 3.6m. with timber flooring and open fireplace.
Room 7 7.3m x 2.7m. with fitted units and timber flooring.
Attic area
Attic Room 1 3m x 1.8m.
Attic room 2 5.8m x 2.6m.
Attic room 3 6.6m x 3.3m.
For Sale
Guide Price: 195,000
6 Pearse Street, Nenagh, Co. Tipperary, E45DV79
Attention Investors- Existing Tenant not affected.
Prime Three-Storey Property in Nenagh s Commercial Centre for sale by auction on Friday Feb 28th at 3pm at our sales rooms (unless previously sold).
This exceptional investment property offers a lucrative opportunity, comprising a prominent retail premises with a long-term lease (20 years, commencing in 2019) and extensive residential accommodation across two upper floors requiring refurbishment.
Strategically located on Pearse Street, just 200 metres from the Market Cross the commercial hub of Nenagh the property benefits from high footfall and visibility. Nearby prominent businesses include Elvery Sports, DV8, Euro Giant, Permanent TSB, and Eason s, further enhancing the location s appeal.
An ideal opportunity for investors seeking a blend of secure retail income and potential for residential development in a thriving town centre.
Nenagh is a vibrant market town in County Tipperary, known for its rich history, strong community spirit, and strategic location. Situated near the M7 motorway, it enjoys excellent connectivity to Limerick, Dublin, and other key regional hubs, making it a highly desirable destination for both business and residential purposes.
The town boasts a bustling commercial centre with a mix of national and local retailers, restaurants, and cafes, alongside cultural attractions such as Nenagh Castle and a range of recreational amenities. Its growing population and status as a service centre for the surrounding area ensure consistent footfall and demand for properties in prime locations like Pearse Street.
Nenagh s ongoing development and appeal as a residential and commercial hub make it a compelling location for investment, offering both stability and growth potential.
Lease details - Leased to Horan s Healthstore in 2019 for a period of 20 years (subject to a break option/ rent review in 2024) at a passing rent of 12,000 p.a.
Ground Floor
Retail Premises 16m x 5.05m.
First Floor
Room 1 5m x 3.6m. with coving.
Room 2 3.6m x 3m.
Room 3 3.5m x 2.6m. with timer flooring
Room 4 7.65m x 3m. with timber flooring and ceiling.
Room 5 4.6m x 3.2m. with timber flooring.
Second Floor
Room 6 5.2m x 3.6m. with timber flooring and open fireplace.
Room 7 7.3m x 2.7m. with fitted units and timber flooring.
Attic area
Attic Room 1 3m x 1.8m.
Attic room 2 5.8m x 2.6m.
Attic room 3 6.6m x 3.3m.
Please use the form below to contact the agent
Contact Agent

Contact Sherry FitzGerald Talbot on +353 67 31496