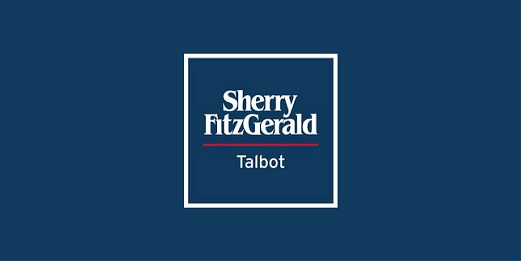Sherry FitzGerald Talbot
![]() Permanent link (for sharing and bookmark)
Permanent link (for sharing and bookmark)
https://www.lslproperty.com/PropertyLotDetail-SFTAL-4536076
For Sale
An exceptional opportunity to acquire versatile residential/commercial premises in a prime trading position on Borrisokane’s main street.
This property features a fully equipped takeaway restaurant with a seating area and ample storage, along with extensive residential accommodation spread across the two upper floors.
A key highlight is the two separate main entrances, offering the potential to convert part of the commercial space into additional residential accommodation (subject to planning permission), providing flexible usage options.
To the rear, a sizable yard with vehicular access (via right of way) enhances the property’s appeal, complemented by a stone-built coach house (in need of renovation) that presents further development potential.
This property offers significant scope for expansion or redevelopment (subject to planning permission) and is well-positioned to capitalize on both residential and commercial demand in the area.
Commercial
Ground Floor
Retail Unit 8.53m x 4.97m. with tiled floor, features a fully operational kitchen with high-specification equipment, including pizza ovens, cookers, and food preparation facilities
Prep Area 6.84m x 1.3m. with tiled floor and door leading to rear yard
W.C. 2.25m x 0.77m. with wc, handbasin and tiled floor
Wash up area 2.2m x 1.52m. with tiled floor, sink and handbasin
Retail Unit 2 4.13m x 2.36m. with vinyl flooring, suitable for an ice cream and slushie preparation area, frozen treats, and cold beverages, offering potential for expanding the menu with milkshakes, smoothies, or specialty drinks
Seated Area 4.56m x 3.65m. with vinyl flooring, bay window and fireplace with stone surround
Customer W.C. 1.85m x 1.33m. with wc and handbasin
Storage Area 3m x 2.12m. with vinyl flooring and shelving
Residential
Hallway 4.06m x 1.29m. with stairs to overhead accommodation
Utility Kitchen 2.78m x 2.06m. with tiled floor, fitted kitchen units and door to rear yard
First Floor
Bathroom 2.64m x 2.02m. with bath, wc, handbasin and tiled floor
Bedroom 1 3.6m x 3.07m. with laminate flooring and open fireplace
Living Room 5.3m x 5.2m. with open fireplace, window shutters and coving
Sitting Room 5.3m x 5.2m. with open fireplace, window shutters and coving
Office 3.45m x 3.37m. with open fireplace
Kitchen 5.72m x 3.43m. with tiled floor, fully fitted kitchen units, electric oven and hob, velux window
Second Floor
Bedroom 2 3.68m x 3.08m. with vinyl flooring
Bedroom 3 5.3m x 5.2m. with window shutters
Bedroom 4 5.3m x 5.2m. with window shutters
Bedroom 5 3.72m x 3.33m. with vinyl flooring
Outside
Stone Outbuilding 1 40 sq.m
Stone Outbuilding 2 25 sq.m
For Sale
Guide Price: 265,000
Main Street, Borrisokane, Co. Tipperary, Borrisokane, Co. Tipperary, E45P048
An exceptional opportunity to acquire versatile residential/commercial premises in a prime trading position on Borrisokane’s main street.
This property features a fully equipped takeaway restaurant with a seating area and ample storage, along with extensive residential accommodation spread across the two upper floors.
A key highlight is the two separate main entrances, offering the potential to convert part of the commercial space into additional residential accommodation (subject to planning permission), providing flexible usage options.
To the rear, a sizable yard with vehicular access (via right of way) enhances the property’s appeal, complemented by a stone-built coach house (in need of renovation) that presents further development potential.
This property offers significant scope for expansion or redevelopment (subject to planning permission) and is well-positioned to capitalize on both residential and commercial demand in the area.
Commercial
Ground Floor
Retail Unit 8.53m x 4.97m. with tiled floor, features a fully operational kitchen with high-specification equipment, including pizza ovens, cookers, and food preparation facilities
Prep Area 6.84m x 1.3m. with tiled floor and door leading to rear yard
W.C. 2.25m x 0.77m. with wc, handbasin and tiled floor
Wash up area 2.2m x 1.52m. with tiled floor, sink and handbasin
Retail Unit 2 4.13m x 2.36m. with vinyl flooring, suitable for an ice cream and slushie preparation area, frozen treats, and cold beverages, offering potential for expanding the menu with milkshakes, smoothies, or specialty drinks
Seated Area 4.56m x 3.65m. with vinyl flooring, bay window and fireplace with stone surround
Customer W.C. 1.85m x 1.33m. with wc and handbasin
Storage Area 3m x 2.12m. with vinyl flooring and shelving
Residential
Hallway 4.06m x 1.29m. with stairs to overhead accommodation
Utility Kitchen 2.78m x 2.06m. with tiled floor, fitted kitchen units and door to rear yard
First Floor
Bathroom 2.64m x 2.02m. with bath, wc, handbasin and tiled floor
Bedroom 1 3.6m x 3.07m. with laminate flooring and open fireplace
Living Room 5.3m x 5.2m. with open fireplace, window shutters and coving
Sitting Room 5.3m x 5.2m. with open fireplace, window shutters and coving
Office 3.45m x 3.37m. with open fireplace
Kitchen 5.72m x 3.43m. with tiled floor, fully fitted kitchen units, electric oven and hob, velux window
Second Floor
Bedroom 2 3.68m x 3.08m. with vinyl flooring
Bedroom 3 5.3m x 5.2m. with window shutters
Bedroom 4 5.3m x 5.2m. with window shutters
Bedroom 5 3.72m x 3.33m. with vinyl flooring
Outside
Stone Outbuilding 1 40 sq.m
Stone Outbuilding 2 25 sq.m
Please use the form below to contact the agent
Contact Agent

Contact Sherry FitzGerald Talbot on +353 67 31496