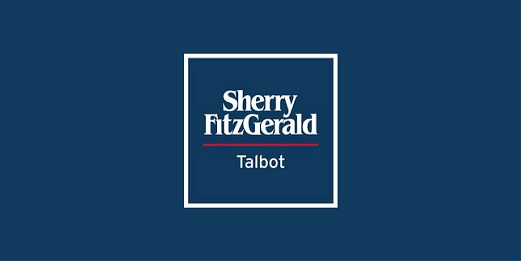Sherry FitzGerald Talbot
![]() Permanent link (for sharing and bookmark)
Permanent link (for sharing and bookmark)
https://www.lslproperty.com/PropertyLotDetail-SFTAL-4216971
Not Available
Sale Type: For Sale by Private Treaty
Overall Floor Area: 350 m² Discover this beautifully appointed and meticulously presented two-storey residence, ideally situated on an elevated 0.46-hectare site. Enjoy commanding views of Lough Derg from this well-designed home, which offers both privacy and serenity. Nestled on a secluded cul-de-sac on the outskirts of Portroe Village, this property promises an exclusive and tranquil living experience. Perfect for those seeking a peaceful retreat with breathtaking lake views.
Location - Within 12 km of Nenagh, 12 km of the twin towns of Ballina/ Killaloe, 46 km of U.L, 49 km of Limerick and 76 km of Shannon Airport.
Entrance Hall 4.45m x 4.2m. with marble tiled floor, panelling, double height ceiling, under stair storage & oak cut string stairs leading to overhead accommodation
Sitting Room 4.6m x 4.3m. with cast inset timber fireplace and bay window
Dining Room 6.2m x 3.5m. with oak flooring
Kitchen / Dining Room 6.2m x 3.5m / 4m x 3m. with hard wood painted kitchen, gas hob, electric oven, breakfast counter and marble tiled floor
Living Room 5m x 4.7m. with oak flooring, bay window, sliding patio door, marble fireplace with solid fuel stove
Back Hall
Shower Room 3m x 1.16m. with double shower tray, wc and handbasin
Utility Room 3m x 2.1m. with tiled floor, fitted units and plumbed for washing machine
Self contained office / studio 6.3m x 4.9m. with laminate flooring, including boiler room
Office 3.1m x 1.95m. with laminate flooring
First Floor
Landing with hotpress
Master Bedroom 7.3m x 4.75m. with bay window
Ensuite 3.1m x 2.4m. with bath, shower, wc and handbasin
Walk in wardrobe 3m x 2.1m. with fitted shelving and oak flooring
Bedroom 2 3.5m x 3.5m. with sliderobe and oak flooring
Bedroom 3 4.5m x 3.1m. with sliderobe and oak flooring
Ensuite 3.2m x 1.5m. with double shower, wc and handbasin
Bedroom 4 8.6m x 4.2m. with oak flooring
Bedroom 5 4m x 3.3m. with oak flooring
Bathroom 2.95m x 2.6m. with corner bath, wc, handbasin and corner shower
Workshop 3.6m x 3m / 3.3m x 1.5m. with roller door and fitted shelving
Not Available
Guide Price: 795,000
(d2) Lisheen, Portroe, Nenagh, Co. Tipperary, E45KF65
Sale Type: For Sale by Private Treaty
Overall Floor Area: 350 m² Discover this beautifully appointed and meticulously presented two-storey residence, ideally situated on an elevated 0.46-hectare site. Enjoy commanding views of Lough Derg from this well-designed home, which offers both privacy and serenity. Nestled on a secluded cul-de-sac on the outskirts of Portroe Village, this property promises an exclusive and tranquil living experience. Perfect for those seeking a peaceful retreat with breathtaking lake views.
Location - Within 12 km of Nenagh, 12 km of the twin towns of Ballina/ Killaloe, 46 km of U.L, 49 km of Limerick and 76 km of Shannon Airport.
Entrance Hall 4.45m x 4.2m. with marble tiled floor, panelling, double height ceiling, under stair storage & oak cut string stairs leading to overhead accommodation
Sitting Room 4.6m x 4.3m. with cast inset timber fireplace and bay window
Dining Room 6.2m x 3.5m. with oak flooring
Kitchen / Dining Room 6.2m x 3.5m / 4m x 3m. with hard wood painted kitchen, gas hob, electric oven, breakfast counter and marble tiled floor
Living Room 5m x 4.7m. with oak flooring, bay window, sliding patio door, marble fireplace with solid fuel stove
Back Hall
Shower Room 3m x 1.16m. with double shower tray, wc and handbasin
Utility Room 3m x 2.1m. with tiled floor, fitted units and plumbed for washing machine
Self contained office / studio 6.3m x 4.9m. with laminate flooring, including boiler room
Office 3.1m x 1.95m. with laminate flooring
First Floor
Landing with hotpress
Master Bedroom 7.3m x 4.75m. with bay window
Ensuite 3.1m x 2.4m. with bath, shower, wc and handbasin
Walk in wardrobe 3m x 2.1m. with fitted shelving and oak flooring
Bedroom 2 3.5m x 3.5m. with sliderobe and oak flooring
Bedroom 3 4.5m x 3.1m. with sliderobe and oak flooring
Ensuite 3.2m x 1.5m. with double shower, wc and handbasin
Bedroom 4 8.6m x 4.2m. with oak flooring
Bedroom 5 4m x 3.3m. with oak flooring
Bathroom 2.95m x 2.6m. with corner bath, wc, handbasin and corner shower
Workshop 3.6m x 3m / 3.3m x 1.5m. with roller door and fitted shelving
Please use the form below to contact the agent

Contact Sherry FitzGerald Talbot on +353 67 31496