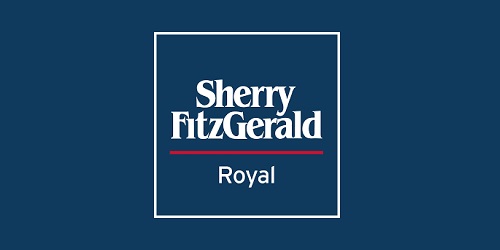Sherry FitzGerald Royal
![]() Permanent link to this lot (for sharing and bookmark)
Permanent link to this lot (for sharing and bookmark)
https://www.lslproperty.com/PropertyLotDetail-SFROYAL-4241827
For Sale
Sale Type: For Sale by Private Treaty
Overall Floor Area: 196 m² Primely located on a fine elevated sight overlooking the river Boyne, this is a rare opportunity to acquire a delightful property close to the centre of Navan town on the Dublin Road, and for the commuter, just minute’s walk from bus stop with excellent service to Dublin city and within easy access to the M3. Adjacent to the property are Navan Tennis Club and Navan Rugby Club for the sports enthusiast, while the Ardboyne Hotel is just a 5 minute walk away, making this the ideal location for all events. Built in the early 1960's and occupied by the same family since, this home, while in need of modernisation, has been lovingly maintained.
The property stands on approximately 0.19 hectares / 0.4695 acres of gardens which have been lovingly tended to over the years and feature mature hydrangeas and rose beds and are surrounded by box hedgerows. The natural stone cut wall creates a courtyard effect to the rear and is a lovely feature of the elevated back garden.
The dormer bungalow extending to circa 196 sq m / 2110 sq ft comprises of entrance porch, entrance hall, sitting room, dining room, living room, office, 2 ground floor bedrooms and shower room. Upstairs there are 2 bedrooms and a toilet.
There is also a good-sized block-built garage attached to the property which could potentially be converted into a home office/gym etc.
Viewing is highly recommended to appreciate the property and the stunning views of the river Boyne.
Entrance Porch Red stone floor tiles. Sliding aluminium door.
Entrance Hall Glazed front door. Carpeted. Understairs storage. Wall lights.
Sitting Room Brick fireplace with open fire. Carpeted floor.
Living Room open plan Dining Room Green marble fireplace with double open arches through to Dining Room.
Kitchen Breakfast Room Solid oak fitted units with single drainer sink unit. Whirlpool fridge freezer, Bosch dishwasher, Whirlpool washing machine. Free standing Gas double oven and overhead extractor fan.
Back Porch Tiled floor. Sliding door.
Bathroom Pine storage cupboard. Level access Mira Elite 2 electric shower unit. w.c wash hand basin. Fully tiled.
Bedroom 1 (Ground floor) Fitted 4 door overhead units and 3 drawer unit with dressing mirror.
Bedroom 2 (Ground floor) Fitted 3 door overhead units and 8 drawer unit with dressing mirror.
Dressing room/Office Carpeted. Wash hand basin.
Landing Hotpress with fitted shelving. Copper cylinder.
Bedroom 3
Walk in wardrobe with radiator.
Bedroom 4 Fitted 2 door wardrobe and 4 drawer unit with dressing mirror.
Walk in wardrobe
Toilet w.c. wash hand basin with wall mounted mirror. Tiled walls and carpeted floor.
For Sale
Guide Price: 570,000
Lot 5716779, St Johns, Dublin Road, Navan, Co Meath, Navan, Co. Meath, C15F7H2
Sale Type: For Sale by Private Treaty
Overall Floor Area: 196 m² Primely located on a fine elevated sight overlooking the river Boyne, this is a rare opportunity to acquire a delightful property close to the centre of Navan town on the Dublin Road, and for the commuter, just minute’s walk from bus stop with excellent service to Dublin city and within easy access to the M3. Adjacent to the property are Navan Tennis Club and Navan Rugby Club for the sports enthusiast, while the Ardboyne Hotel is just a 5 minute walk away, making this the ideal location for all events. Built in the early 1960's and occupied by the same family since, this home, while in need of modernisation, has been lovingly maintained.
The property stands on approximately 0.19 hectares / 0.4695 acres of gardens which have been lovingly tended to over the years and feature mature hydrangeas and rose beds and are surrounded by box hedgerows. The natural stone cut wall creates a courtyard effect to the rear and is a lovely feature of the elevated back garden.
The dormer bungalow extending to circa 196 sq m / 2110 sq ft comprises of entrance porch, entrance hall, sitting room, dining room, living room, office, 2 ground floor bedrooms and shower room. Upstairs there are 2 bedrooms and a toilet.
There is also a good-sized block-built garage attached to the property which could potentially be converted into a home office/gym etc.
Viewing is highly recommended to appreciate the property and the stunning views of the river Boyne.
Entrance Porch Red stone floor tiles. Sliding aluminium door.
Entrance Hall Glazed front door. Carpeted. Understairs storage. Wall lights.
Sitting Room Brick fireplace with open fire. Carpeted floor.
Living Room open plan Dining Room Green marble fireplace with double open arches through to Dining Room.
Kitchen Breakfast Room Solid oak fitted units with single drainer sink unit. Whirlpool fridge freezer, Bosch dishwasher, Whirlpool washing machine. Free standing Gas double oven and overhead extractor fan.
Back Porch Tiled floor. Sliding door.
Bathroom Pine storage cupboard. Level access Mira Elite 2 electric shower unit. w.c wash hand basin. Fully tiled.
Bedroom 1 (Ground floor) Fitted 4 door overhead units and 3 drawer unit with dressing mirror.
Bedroom 2 (Ground floor) Fitted 3 door overhead units and 8 drawer unit with dressing mirror.
Dressing room/Office Carpeted. Wash hand basin.
Landing Hotpress with fitted shelving. Copper cylinder.
Bedroom 3
Walk in wardrobe with radiator.
Bedroom 4 Fitted 2 door wardrobe and 4 drawer unit with dressing mirror.
Walk in wardrobe
Toilet w.c. wash hand basin with wall mounted mirror. Tiled walls and carpeted floor.
Please use the form below to contact the agent
Contact Agent

Contact Sherry FitzGerald Royal on +353 46 943 1525