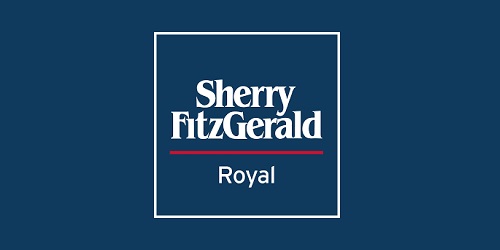Sherry FitzGerald Royal
![]() Permanent link (for sharing and bookmark)
Permanent link (for sharing and bookmark)
https://www.lslproperty.com/PropertyLotDetail-SFROYAL-4193172
Sale Agreed
Sale Type: For Sale by Private Treaty Nestled in the countryside on the outskirts of Trim, this 4-bed detached bungalow filled with warmth and character, offers the ultimate in spacious family living both inside and outside. Built in 1993 of block construction and extended in more recent years, this spacious home stands among mature trees and gardens in excess of 1 acre/0.404 hectares.
Maintained in excellent condition by the current owners for 31 years, this property oozes charm and character. The bright and well-presented accommodation comprises of approximately 177 sq mts/1,905 sq ft and has an open porch, entrance hall, sitting room, living room, open-plan kitchen/dining, utility, office, 4 bedrooms, 2 ensuites and family bathroom.
The detached block-built outbuilding incorporates a music room, studio, shower room and garage area with up and over door and is ideal for those working from home or for a home gym etc. The extensive grounds provide ample activity for the keen gardener and a safe place for the family to entertain and has "room for a pony". The deceptively spacious garage extends to approximately 110 sq mts/,1184 sq ft.
Located just 1.7km from Trim on the Kinnegad Road and within an easy drive of Boardsmill National school and football pitch.
Viewing by appointment with the agent is highly recommended.
Open Porch
Entrance Hall Laminate wood floor.
Sitting Room Marble fireplace. Bay window. Coving and centre piece. Solid maple wood floor.
Living Room Laminate wood floor. Marble fireplace with Heat Design stove. Coving.
Kitchen open plan dining Fitted floor and wall units with granite worktop and upstand, display cabinet. Cathedral style wood panelled ceiling with recess lighting and Velux window. Tiled floor. Island unit with half-moon shaped table. Hotpoint built in oven, 4 ring gas hob, Elica extractor fan, Neff dishwasher, pull out bins, Neff built in microwave. French doors open onto garden. Double doors connect into living room.
Utility Room Fitted floor and wall units with sink unit. Floor covering.
Office Laminate wood floor. Velux window. Fitted wall units and hotpress with insulated cylinder.
Inner Hall Laminate wood floor.
Bedroom 1 Laminate wood floor. Fitted slide robes with central dressing mirrors.
Ensuite 1 w.c. wash hand basin, bath, Triton T90xr shower.
Bedroom 2 Laminate wood floor. Fitted slide robes.
Ensuite 2 w.c. wash hand basin and shower off mains.
Bedroom 3 Laminate wood floor. Built in wardrobe. Wall mounted shelving unit.
Bedroom 4 Laminate wood floor. Fitted wardrobe and dressing table.
Bathroom Corner shower with Triton T90sr. Vanity unit with wash hand basin and wall mounted mirror over. Bath. Heated towel rail.
Sale Agreed
Guide Price: 530,000
(d1) Kennastown, Trim, Co Meath, C15XN73
Sale Type: For Sale by Private Treaty Nestled in the countryside on the outskirts of Trim, this 4-bed detached bungalow filled with warmth and character, offers the ultimate in spacious family living both inside and outside. Built in 1993 of block construction and extended in more recent years, this spacious home stands among mature trees and gardens in excess of 1 acre/0.404 hectares.
Maintained in excellent condition by the current owners for 31 years, this property oozes charm and character. The bright and well-presented accommodation comprises of approximately 177 sq mts/1,905 sq ft and has an open porch, entrance hall, sitting room, living room, open-plan kitchen/dining, utility, office, 4 bedrooms, 2 ensuites and family bathroom.
The detached block-built outbuilding incorporates a music room, studio, shower room and garage area with up and over door and is ideal for those working from home or for a home gym etc. The extensive grounds provide ample activity for the keen gardener and a safe place for the family to entertain and has "room for a pony". The deceptively spacious garage extends to approximately 110 sq mts/,1184 sq ft.
Located just 1.7km from Trim on the Kinnegad Road and within an easy drive of Boardsmill National school and football pitch.
Viewing by appointment with the agent is highly recommended.
Open Porch
Entrance Hall Laminate wood floor.
Sitting Room Marble fireplace. Bay window. Coving and centre piece. Solid maple wood floor.
Living Room Laminate wood floor. Marble fireplace with Heat Design stove. Coving.
Kitchen open plan dining Fitted floor and wall units with granite worktop and upstand, display cabinet. Cathedral style wood panelled ceiling with recess lighting and Velux window. Tiled floor. Island unit with half-moon shaped table. Hotpoint built in oven, 4 ring gas hob, Elica extractor fan, Neff dishwasher, pull out bins, Neff built in microwave. French doors open onto garden. Double doors connect into living room.
Utility Room Fitted floor and wall units with sink unit. Floor covering.
Office Laminate wood floor. Velux window. Fitted wall units and hotpress with insulated cylinder.
Inner Hall Laminate wood floor.
Bedroom 1 Laminate wood floor. Fitted slide robes with central dressing mirrors.
Ensuite 1 w.c. wash hand basin, bath, Triton T90xr shower.
Bedroom 2 Laminate wood floor. Fitted slide robes.
Ensuite 2 w.c. wash hand basin and shower off mains.
Bedroom 3 Laminate wood floor. Built in wardrobe. Wall mounted shelving unit.
Bedroom 4 Laminate wood floor. Fitted wardrobe and dressing table.
Bathroom Corner shower with Triton T90sr. Vanity unit with wash hand basin and wall mounted mirror over. Bath. Heated towel rail.
Please use the form below to contact the agent

Contact Sherry FitzGerald Royal on +353 46 943 1525