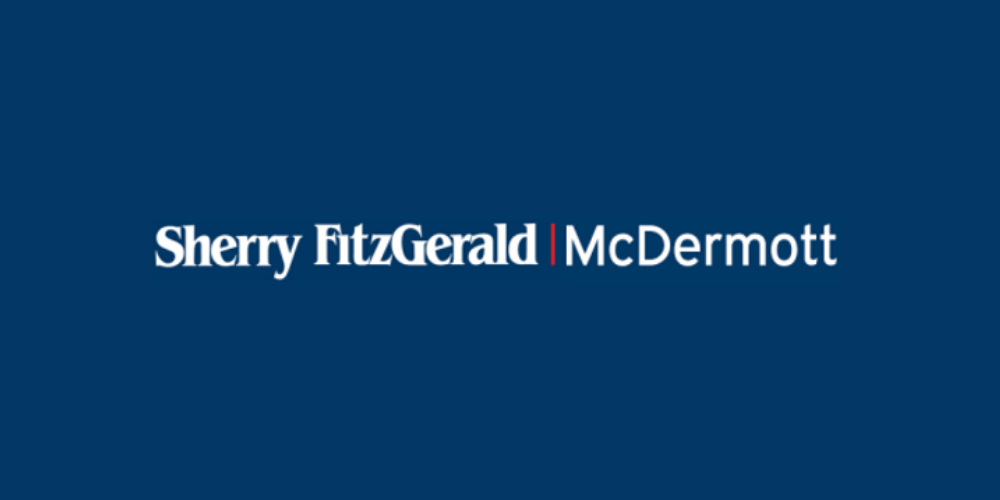Sherry Fitzgerald McDermott
![]() Permanent link to this lot (for sharing and bookmark)
Permanent link to this lot (for sharing and bookmark)
https://www.lslproperty.com/PropertyLotDetail-SFMC-4157123
Sale Agreed
Sale Type: For Sale by Private Treaty
Overall Floor Area: 97 m² To see current offers or place your own offer on this property, please visit SherryFitz.ie and register for your mySherryFitz account.
This deceptively spacious three-bedroom semi-detached home forms part of Dargan Lawns, a small exclusive development of only 28 homes on the Burrin Road, close to town centre and all amenities.
While the entire offers scope for modernisation, it is presented in spotless condition, offering generously proportioned rooms and all modern conveniences.
Off street parking and an open plan front garden. A securely fenced rear garden and mains services support the tendence, while gas fuelled central heating and a solid fuel fireplace support space heating.
Offering excellent value and presenting massive potential, this starter home may be your perfect option.
Viewings are highly recommended and invited on a strictly appointment basis.
Hall 4.33 x 1.87. Teak glass panelled hall door with side glazing unit. Ceramic titled floor. Teak stairs with storage press beneath.
Kitchen/Dining 4.33 x 2.98. Windows to front. Glass panelled door to side. Fully fitted floor and wall units. Wall mounted gas burner. Electric cooker, integrated dishwasher, washing machine and fridge freezer. Part tiled walls.
Lounge 5.08 x 2.98. Windows and sliding patio door to rear. Laminate timber floor. Solid fuel fireplace with gas supply.
Landing 2.62 x 2.07. Attic access hatch. Timber floor.
Bedroom 1 4.35 x 3.95. Master room to front. Windows and feature box windows to front. Laminate timber floor. Built in wardrobe.
Ensuite 2.76 x 0.81. Window to side. Ceramic tiled floor and part tiled walls. Toilet, sink and shower cubicle. T90 electric shower.
Bathroom 2.77 x 1.69. Window to side. Ceramic tiled floor and part tiled walls. Toilet, sink and bath mixer tap shower above. Wall mirror and shaving light. Hot press off.
Bedroom 2 3.77 x 2.48. Double room to rear. Timber floor.
Bedroom 3 2.74 x 2.36. Double room to rear. Timber floor. Built in wardrobe.
Sale Agreed
Guide Price: 239,500
Lot 5786512, (d1) 21 Dargan Lawns, Burrin Road, Carlow, Carlow Town, Co. Carlow, R93F342
Sale Type: For Sale by Private Treaty
Overall Floor Area: 97 m² To see current offers or place your own offer on this property, please visit SherryFitz.ie and register for your mySherryFitz account.
This deceptively spacious three-bedroom semi-detached home forms part of Dargan Lawns, a small exclusive development of only 28 homes on the Burrin Road, close to town centre and all amenities.
While the entire offers scope for modernisation, it is presented in spotless condition, offering generously proportioned rooms and all modern conveniences.
Off street parking and an open plan front garden. A securely fenced rear garden and mains services support the tendence, while gas fuelled central heating and a solid fuel fireplace support space heating.
Offering excellent value and presenting massive potential, this starter home may be your perfect option.
Viewings are highly recommended and invited on a strictly appointment basis.
Hall 4.33 x 1.87. Teak glass panelled hall door with side glazing unit. Ceramic titled floor. Teak stairs with storage press beneath.
Kitchen/Dining 4.33 x 2.98. Windows to front. Glass panelled door to side. Fully fitted floor and wall units. Wall mounted gas burner. Electric cooker, integrated dishwasher, washing machine and fridge freezer. Part tiled walls.
Lounge 5.08 x 2.98. Windows and sliding patio door to rear. Laminate timber floor. Solid fuel fireplace with gas supply.
Landing 2.62 x 2.07. Attic access hatch. Timber floor.
Bedroom 1 4.35 x 3.95. Master room to front. Windows and feature box windows to front. Laminate timber floor. Built in wardrobe.
Ensuite 2.76 x 0.81. Window to side. Ceramic tiled floor and part tiled walls. Toilet, sink and shower cubicle. T90 electric shower.
Bathroom 2.77 x 1.69. Window to side. Ceramic tiled floor and part tiled walls. Toilet, sink and bath mixer tap shower above. Wall mirror and shaving light. Hot press off.
Bedroom 2 3.77 x 2.48. Double room to rear. Timber floor.
Bedroom 3 2.74 x 2.36. Double room to rear. Timber floor. Built in wardrobe.
Please use the form below to contact the agent

Contact Sherry Fitzgerald McDermott on +353872376866