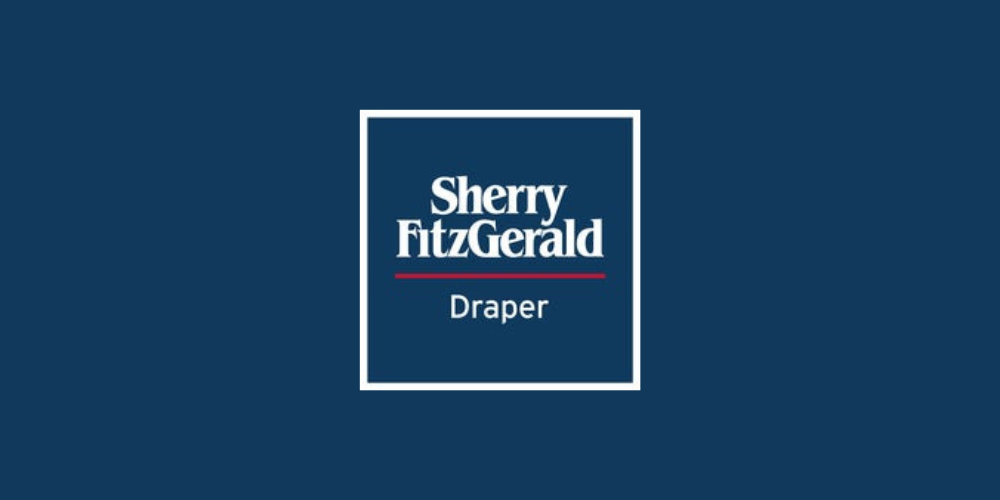Sherry Fitzgerald Draper
![]() Permanent link (for sharing and bookmark)
Permanent link (for sharing and bookmark)
https://www.lslproperty.com/PropertyLotDetail-SFDR-4039846
Sale Agreed
Sale Type: For Sale by Private Treaty
Overall Floor Area: 194 m² To see current offers or place your own offer on this property, please visit SherryFitz.ie and register for your mySherryFitz account.
Well appointed and very spacious property presented in excellent condition throughout with extra large garden and corner site a special feature.
Spacious accommodation includes a large entrance hallway, 2 Living rooms with, kitchen with extensive fitted units, a large dining room , utility room, office, bedroom and guest wc at ground floor level. Upstairs are three further bedrooms, 2 of which are ensuite and the main bathroom. Outside, the property boats a large driveway with generous parking area and a large rear garden in lawn with sunny south westerly aspect.
The property enjoys a peaceful village setting with convenience to amenities such as supermarkets, Primary School, Restaurant, Bar, Café, Take-Away, Butchers, Church, Primary Care Centre, Pharmacy etc. Coolaney also boasts a new Mountain Bike Trail - a purpose-built single-track trail and forest road of between 3km and 22km in length through the Ox Mountains.
Viewing highly recommended.
Entrance Hall 6.25mx 2.51m. Ceiling coving and wooden flooring
Kitchen 4.16m x 3.16m. extensive range of fitted wall and floor units, integrated appliances, tiled floor
Utility Room 2.57m x 1.79m. good range of fitted units, plumbed for washing machine, tiled floor
Dining Room 4.17mx 3.96m. tiled floor, door to rear garden
Sitting Room 6.19m x 2.78m. patio door to front, back door to rear,wooden flooring
Lounge 4.21m x 4.13m. wooden flooring, feature open fireplace, ceiling coving and recess lighting, double doors to kitchen
Guest WC 2.11m x 1.63m. wc, whb, floor tiling, half wall tiling
Bedroom 3 3.47m x 3m. wooden flooring
Office 2.97m x 2.48m
Upstairs
Spacious landing large shelved hotpress
Ensuite 3.36mx 2.93m. wc, whb, electric shower, extensive floor and wall tiling
Bedroom 1 5.19m x 3.35m. wooden flooring
Bedroom 2 3.26m x 2.93m. wooden flooring, extensive under eaves walk in storage
Ensuite 2.12m x 1.32m. wc, whb, electric shower, extensive floor and wall tiling
Bathroom 2.93m x 1.65m. bath, wc, whb, extensive wall and floor tiling
Bedroom 3 3.07m x 2.92m. wooden flooring, extensive under eaves storage
Sale Agreed
Guide Price: 330,000
(d1) 68 Woodstream, Coolaney, Co. Sligo, F56AW97
Sale Type: For Sale by Private Treaty
Overall Floor Area: 194 m² To see current offers or place your own offer on this property, please visit SherryFitz.ie and register for your mySherryFitz account.
Well appointed and very spacious property presented in excellent condition throughout with extra large garden and corner site a special feature.
Spacious accommodation includes a large entrance hallway, 2 Living rooms with, kitchen with extensive fitted units, a large dining room , utility room, office, bedroom and guest wc at ground floor level. Upstairs are three further bedrooms, 2 of which are ensuite and the main bathroom. Outside, the property boats a large driveway with generous parking area and a large rear garden in lawn with sunny south westerly aspect.
The property enjoys a peaceful village setting with convenience to amenities such as supermarkets, Primary School, Restaurant, Bar, Café, Take-Away, Butchers, Church, Primary Care Centre, Pharmacy etc. Coolaney also boasts a new Mountain Bike Trail - a purpose-built single-track trail and forest road of between 3km and 22km in length through the Ox Mountains.
Viewing highly recommended.
Entrance Hall 6.25mx 2.51m. Ceiling coving and wooden flooring
Kitchen 4.16m x 3.16m. extensive range of fitted wall and floor units, integrated appliances, tiled floor
Utility Room 2.57m x 1.79m. good range of fitted units, plumbed for washing machine, tiled floor
Dining Room 4.17mx 3.96m. tiled floor, door to rear garden
Sitting Room 6.19m x 2.78m. patio door to front, back door to rear,wooden flooring
Lounge 4.21m x 4.13m. wooden flooring, feature open fireplace, ceiling coving and recess lighting, double doors to kitchen
Guest WC 2.11m x 1.63m. wc, whb, floor tiling, half wall tiling
Bedroom 3 3.47m x 3m. wooden flooring
Office 2.97m x 2.48m
Upstairs
Spacious landing large shelved hotpress
Ensuite 3.36mx 2.93m. wc, whb, electric shower, extensive floor and wall tiling
Bedroom 1 5.19m x 3.35m. wooden flooring
Bedroom 2 3.26m x 2.93m. wooden flooring, extensive under eaves walk in storage
Ensuite 2.12m x 1.32m. wc, whb, electric shower, extensive floor and wall tiling
Bathroom 2.93m x 1.65m. bath, wc, whb, extensive wall and floor tiling
Bedroom 3 3.07m x 2.92m. wooden flooring, extensive under eaves storage
Please use the form below to contact the agent

Contact Sherry Fitzgerald Draper on +35371 9143710