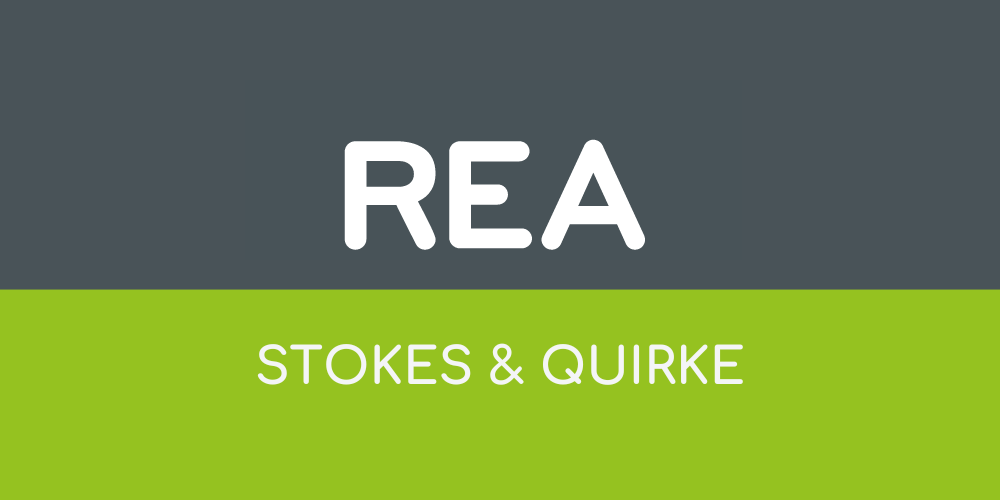REA Stokes & Quirke
![]() Permanent link (for sharing and bookmark)
Permanent link (for sharing and bookmark)
https://www.lslproperty.com/PropertyLotDetail-RESQ-3214967
Sold
REA Stokes and Quirke are delighted to bring to the market this large three-story house in the centre of the historic town of Fethard. The accommodation comprises of a kitchen, two reception areas, two bathrooms, five bedrooms, (one ensuite). A traditional Townhouse arrangement with the living space distributed over three storys, offering plenty of living and bedroom space. Located attractively on the corner of the Fethard square with access for pedestrians to the back of the house via Burke Street, this home has an extensive list of amenities and benefits within walking distance and is located C.13 km from Clonmel and C.17 km from Cashel. This home must be seen to be truly appreciated. Viewing by appointment only.
Substantial 5 bed residence
Located in the heart of the historic town of Fethard
Walking distance to all town amenities
Rear yard with rear pedestrian access from Burke Street
Located conveniently on the corner of the town square and Burke Street, E91 E205
Sold
Guide Price: 195,000
The Square,Fethard,Co. Tipperary,Fethard,E91 E205
REA Stokes and Quirke are delighted to bring to the market this large three-story house in the centre of the historic town of Fethard. The accommodation comprises of a kitchen, two reception areas, two bathrooms, five bedrooms, (one ensuite). A traditional Townhouse arrangement with the living space distributed over three storys, offering plenty of living and bedroom space. Located attractively on the corner of the Fethard square with access for pedestrians to the back of the house via Burke Street, this home has an extensive list of amenities and benefits within walking distance and is located C.13 km from Clonmel and C.17 km from Cashel. This home must be seen to be truly appreciated. Viewing by appointment only.
Substantial 5 bed residence
Located in the heart of the historic town of Fethard
Walking distance to all town amenities
Rear yard with rear pedestrian access from Burke Street
- Entrance Hall (5.13m x 1.20m 16.83ft x 3.94ft) Tiled flooring with timber panelled wall and access onto first downstairs bedroom and bathroom
- Bedroom 1 (3.90m x 2.50m 12.80ft x 8.20ft) Laminate flooring with large window overlooking front, with the benefit of an en suite.
- En-suite (2.10m x 2.60m 6.89ft x 8.53ft) Tiled flooring, W.C, W.H.B, Electric shower.
- Hallway (2.20m x 1.60m 7.22ft x 5.25ft) Tiled flooring with entrance onto kitchen and sitting room.
- Kitchen (4.77m x 1.90m 15.65ft x 6.23ft) Tiled flooring and windows overlooking rear yard and overlooking burke street to the side of the home. Units at floor level, plumbed for washer.
- Store Room (1.70m x 1.70m 5.58ft x 5.58ft) Concrete flooring, Entrance to rear yard.
- First Floor ( )
- Landing (1.70m x 3.40m 5.58ft x 11.15ft) Carpet flooring
- Bathroom (1.90m x 1.10m 6.23ft x 3.61ft) Bath and shower with W.H.B, Hot-press included.
- Bathroom (2.00m x 0.70m 6.56ft x 2.30ft) W.C. Laminate flooring
- Family Room (5.84m x 6.05m 19.16ft x 19.85ft) Large bay windows overlooking front and rear yard, Carpeted flooring
- Bedroom 2 (3.80m x 2.67m 12.47ft x 8.76ft) Carpet flooring with window overlooking front.
- Second Floor ( )
- Landing (3.30m x 1.98m 10.83ft x 6.50ft) Carpet flooring with access to final 3 bedrooms
- Bedroom 3 (3.80m x 3.60m 12.47ft x 11.81ft) Carpet flooring with window overlooking front.
- Bedroom 4 (3.70m x 4.40m 12.14ft x 14.44ft) Carpet flooring with window overlooking front.
- Bedroom 5 (3.70m x 2.60m 12.14ft x 8.53ft) Carpet flooring with window overlooking rear. built in wardrobes.
Located conveniently on the corner of the town square and Burke Street, E91 E205
Please use the form below to contact the agent

Contact REA Stokes & Quirke on +35352 612 1788