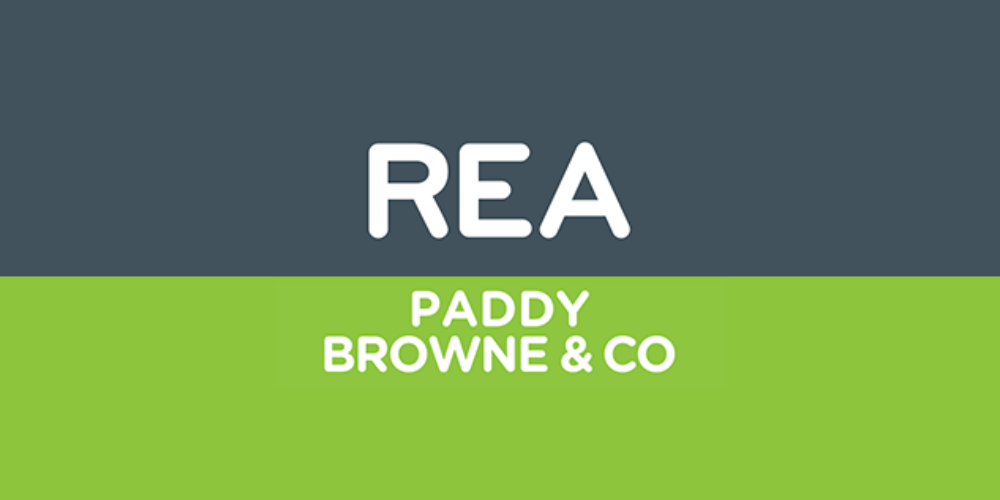REA Paddy Browne & Co.
![]() Permanent link to this lot (for sharing and bookmark)
Permanent link to this lot (for sharing and bookmark)
https://www.lslproperty.com/PropertyLotDetail-REPBC-4085683
Sale Agreed
Sale Type: For Sale by Private Treaty
Overall Floor Area: 120 m² AN IDEAL OPPORTUNITY TO ACQUIRE A DETACHED PROPERTY IN THE HIGHLY SOUGHT AFTER COASTAL AREA OF LISCANNOR (EN ROUTE OF THE WILD ATLANTIC WAY).
FEW MINUTES WALK TO CLAHANE SHORELINE AND LISCANNOR VILLAGE.
No 22 Liscannor Holiday Homes consists of a beautifully presented 4 bed (2 ensuite) detached dormer style residence, situated in a highly desirable location in Liscannor village just off the R478 main Lahinch/Liscannor/Doolin route, home to two of Irelands top tourist attractions " The Cliffs of Moher and The Aran Islands”.
Liscannor village is a peaceful quaint coastal village overlooking Liscannor Bay and the Lahinch coastline giving ease of access to Lahinch beach one of most famous family seaside resorts along the West Coast, known for its Championship 18 hole links golf course, but also the perfect destination for water sports enthusiasts such as surfing, sailing, swimming and deep-sea fishing.
The property boasts warmth and a welcoming ambience, is presented in good condition throughout and benefits from well-proportioned light filled accommodation making it a wonderful holiday home or private residence.
The home is south facing from the rear garden. Double glazed PVC windows and doors. Electric heating. Approximate floor area 1292 sq. ft. (120 sq. m.)
Viewings strictly by appointment with Sole Selling Agents REA Paddy Browne & Co.
ENTRANCE HALLWAY: Hardwood flooring, stairwell to first floor. Under stairwell storage. (6.51m x 2.45m)
RECEPTION ROOM: Hardwood flooring. Solid fuel fireplace with a timber mantle and surround/granite base, bay window. (4.35m X 4.07m)
KITCHEN/DINING ROOM: Open plan area with tiled flooring. Fitted wall and base kitchen units with ample work top space and tiled splash back. Sliding door to rear patio and garden. This area gets an abundance of natural light due to being South facing. (5.31m x 2.45m)
MAIN BATHROOM: Tiled flooring and partial wall tiling. Bath, W.C and wash hand basin. (2.54m x 1.87m)
BEDROOM 1: Spacious double bedroom with carpeted flooring. Bay window. (4.16m x 3.55m)
Built in wardrobe. Front aspect. (4.28m x 3.55m)
BEDROOM 2: Carpeted flooring and built-in wardrobe. Rear aspect. (3.48m X 2.91m)
FIRST FLOOR
BEDROOM 3: Double bedroom with carpeted flooring. Built in wardrobe. Velux window. (4.80m x 3.65m)
ENSUITE: Electric shower unit, W.C and wash hand basin. Tiled flooring and partial wall tiling. (2.59m x 0.98m)
BEDROOM 4: Double bedroom with carpeted flooring. Velux windows. (4.96m x 3.33m)
ENSUITE: Electric shower unit, W.C and wash hand basin. Tiled flooring and partial wall tiling. (1.85m X 1.70m)
OUTSIDE
Generous south facing lawn at the rear with a paved garden patio area. Private off street parking with a tarmacadam driveway.
DIRECTIONS:
V95 X449
Sale Agreed
Guide Price: 340,000
Lot 5733628, (d1) 22 Clochan Na Mara, Liscannor, Co. Clare, V95X449
Sale Type: For Sale by Private Treaty
Overall Floor Area: 120 m² AN IDEAL OPPORTUNITY TO ACQUIRE A DETACHED PROPERTY IN THE HIGHLY SOUGHT AFTER COASTAL AREA OF LISCANNOR (EN ROUTE OF THE WILD ATLANTIC WAY).
FEW MINUTES WALK TO CLAHANE SHORELINE AND LISCANNOR VILLAGE.
No 22 Liscannor Holiday Homes consists of a beautifully presented 4 bed (2 ensuite) detached dormer style residence, situated in a highly desirable location in Liscannor village just off the R478 main Lahinch/Liscannor/Doolin route, home to two of Irelands top tourist attractions " The Cliffs of Moher and The Aran Islands”.
Liscannor village is a peaceful quaint coastal village overlooking Liscannor Bay and the Lahinch coastline giving ease of access to Lahinch beach one of most famous family seaside resorts along the West Coast, known for its Championship 18 hole links golf course, but also the perfect destination for water sports enthusiasts such as surfing, sailing, swimming and deep-sea fishing.
The property boasts warmth and a welcoming ambience, is presented in good condition throughout and benefits from well-proportioned light filled accommodation making it a wonderful holiday home or private residence.
The home is south facing from the rear garden. Double glazed PVC windows and doors. Electric heating. Approximate floor area 1292 sq. ft. (120 sq. m.)
Viewings strictly by appointment with Sole Selling Agents REA Paddy Browne & Co.
ENTRANCE HALLWAY: Hardwood flooring, stairwell to first floor. Under stairwell storage. (6.51m x 2.45m)
RECEPTION ROOM: Hardwood flooring. Solid fuel fireplace with a timber mantle and surround/granite base, bay window. (4.35m X 4.07m)
KITCHEN/DINING ROOM: Open plan area with tiled flooring. Fitted wall and base kitchen units with ample work top space and tiled splash back. Sliding door to rear patio and garden. This area gets an abundance of natural light due to being South facing. (5.31m x 2.45m)
MAIN BATHROOM: Tiled flooring and partial wall tiling. Bath, W.C and wash hand basin. (2.54m x 1.87m)
BEDROOM 1: Spacious double bedroom with carpeted flooring. Bay window. (4.16m x 3.55m)
Built in wardrobe. Front aspect. (4.28m x 3.55m)
BEDROOM 2: Carpeted flooring and built-in wardrobe. Rear aspect. (3.48m X 2.91m)
FIRST FLOOR
BEDROOM 3: Double bedroom with carpeted flooring. Built in wardrobe. Velux window. (4.80m x 3.65m)
ENSUITE: Electric shower unit, W.C and wash hand basin. Tiled flooring and partial wall tiling. (2.59m x 0.98m)
BEDROOM 4: Double bedroom with carpeted flooring. Velux windows. (4.96m x 3.33m)
ENSUITE: Electric shower unit, W.C and wash hand basin. Tiled flooring and partial wall tiling. (1.85m X 1.70m)
OUTSIDE
Generous south facing lawn at the rear with a paved garden patio area. Private off street parking with a tarmacadam driveway.
DIRECTIONS:
V95 X449
Please use the form below to contact the agent
Contact Agent

Contact REA Paddy Browne & Co. on +353656841755