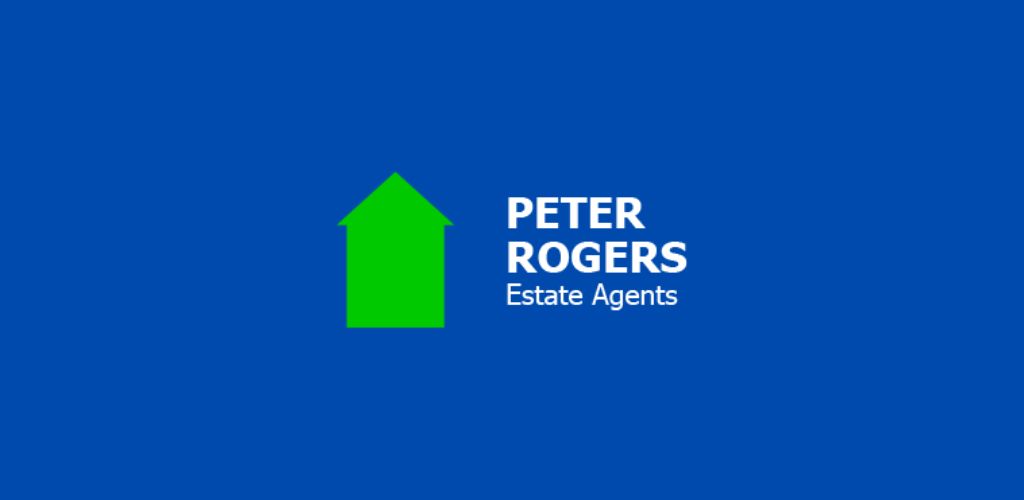Peter Rogers Estate Agents NI
![]() Permanent link (for sharing and bookmark)
Permanent link (for sharing and bookmark)
https://www.lslproperty.com/PropertyLotDetail-PREA-3658289
For Sale
Features
Oil fired central heating system / Upvc double glazed windows and doors.
Deluxe fitted kitchen / Dining Room with ceramic wall and floor tiling / Separate Utility Room.
Three bedrooms and two reception rooms.
Deluxe White bathroom suite with ceramic tiled walls and floor.
Detached two car garage with workshop to rear and floored roofspace, approached by tarmac driveway.
Gardens to front in lawns, trees, shrubs, bushes and enclosed rear in lawns, brick pavior patio area, paved patio area and timber deck area.
Solar panels to the roof are owned with the property.
Occupying a generous site with ample parking and two carports (one for a caravan) this well proportioned detached bungalow offers deceptively spacious accommodation which needs to be viewed internally to be fully appreciated.
Ground Floor
Entrance hall with chinese slate floor, hot press copper cylinder with willis type
immersion heater.
LOUNGE:
5.31m x 3.71m (17' 5" x 12' 2")
Carved wood surround, cast iron inset, polished granite hearth, polished woodblock floor.
DELUXE FITTED KITCHEN / DINING ROOM :
4.93m x 3.58m (16' 2" x 11' 9")
Belfast sink with mixer taps, solid wood double drainer, extensive range of high and low level units, formica round edged work surfaces, extractor hood, wall tiling, ceramic tiled floor, breakfast bar, plumbed for dishwasher, recessed spotlighting, open plan to…….
LIVING ROOM:
4.88m x 3.66m (16' 0" x 12' 0")
Feature hole in wall type fireplace, multi-burner stove, polished granite hearth, ceramic tiled floor.
UTILITY ROOM:
2.9m x 2.31m (9' 6" x 7' 7")
Single drainer stainless steel sink unit with mixer taps, range of high and low level units, plumbed for washing machine, ceramic tiled floor.
BEDROOM (1):
4.32m x 3.1m (14' 2" x 10' 2")
BEDROOM (2):
4.44m x 3.05m (14' 7" x 10' 0")
BEDROOM (3):
3.58m x 2.95m (11' 9" x 9' 8")
Polished laminate floor.
DELUXE BATHROOM :
White suite comprising panelled bath with mixer taps and telephone hand shower, fully tiled shower cubicle with ‘Mira’ thermostatically controlled shower unit, pedestal wash hand basin, low flush WC, wall tiling, ceramic tiled floor.
Outside
DETACHED TWO CAR GARAGE :
9.63m x 3.35m (31' 7" x 11' 0")
Electric roller door with light and power. Workshop 11’ 1” x 9’ 6” Floored roofspace above garage, approached by folding ladder, approached by tarmac
driveway with carport to other side.
GARDENS :
To front in lawns, trees, shrubs, bushes and enclosed rear in lawns, brick pavior patio area. Paved patio area and timber deck area.
Oil fired boiler, outside water tap, outside light, oil storage tank, external power points.
GROUND RENT :
FREEHOLD
Directions
Off Main Street, Carrowdore
Available
Guide Price: 249,950
3 Church Road, Carrowdore, BT22 2HA
Features
Oil fired central heating system / Upvc double glazed windows and doors.
Deluxe fitted kitchen / Dining Room with ceramic wall and floor tiling / Separate Utility Room.
Three bedrooms and two reception rooms.
Deluxe White bathroom suite with ceramic tiled walls and floor.
Detached two car garage with workshop to rear and floored roofspace, approached by tarmac driveway.
Gardens to front in lawns, trees, shrubs, bushes and enclosed rear in lawns, brick pavior patio area, paved patio area and timber deck area.
Solar panels to the roof are owned with the property.
Occupying a generous site with ample parking and two carports (one for a caravan) this well proportioned detached bungalow offers deceptively spacious accommodation which needs to be viewed internally to be fully appreciated.
Ground Floor
Entrance hall with chinese slate floor, hot press copper cylinder with willis type
immersion heater.
LOUNGE:
5.31m x 3.71m (17' 5" x 12' 2")
Carved wood surround, cast iron inset, polished granite hearth, polished woodblock floor.
DELUXE FITTED KITCHEN / DINING ROOM :
4.93m x 3.58m (16' 2" x 11' 9")
Belfast sink with mixer taps, solid wood double drainer, extensive range of high and low level units, formica round edged work surfaces, extractor hood, wall tiling, ceramic tiled floor, breakfast bar, plumbed for dishwasher, recessed spotlighting, open plan to…….
LIVING ROOM:
4.88m x 3.66m (16' 0" x 12' 0")
Feature hole in wall type fireplace, multi-burner stove, polished granite hearth, ceramic tiled floor.
UTILITY ROOM:
2.9m x 2.31m (9' 6" x 7' 7")
Single drainer stainless steel sink unit with mixer taps, range of high and low level units, plumbed for washing machine, ceramic tiled floor.
BEDROOM (1):
4.32m x 3.1m (14' 2" x 10' 2")
BEDROOM (2):
4.44m x 3.05m (14' 7" x 10' 0")
BEDROOM (3):
3.58m x 2.95m (11' 9" x 9' 8")
Polished laminate floor.
DELUXE BATHROOM :
White suite comprising panelled bath with mixer taps and telephone hand shower, fully tiled shower cubicle with ‘Mira’ thermostatically controlled shower unit, pedestal wash hand basin, low flush WC, wall tiling, ceramic tiled floor.
Outside
DETACHED TWO CAR GARAGE :
9.63m x 3.35m (31' 7" x 11' 0")
Electric roller door with light and power. Workshop 11’ 1” x 9’ 6” Floored roofspace above garage, approached by folding ladder, approached by tarmac
driveway with carport to other side.
GARDENS :
To front in lawns, trees, shrubs, bushes and enclosed rear in lawns, brick pavior patio area. Paved patio area and timber deck area.
Oil fired boiler, outside water tap, outside light, oil storage tank, external power points.
GROUND RENT :
FREEHOLD
Directions
Off Main Street, Carrowdore
Please use the form below to contact the agent
Contact Agent

Contact Peter Rogers Estate Agents NI on +44 28 9182 3923