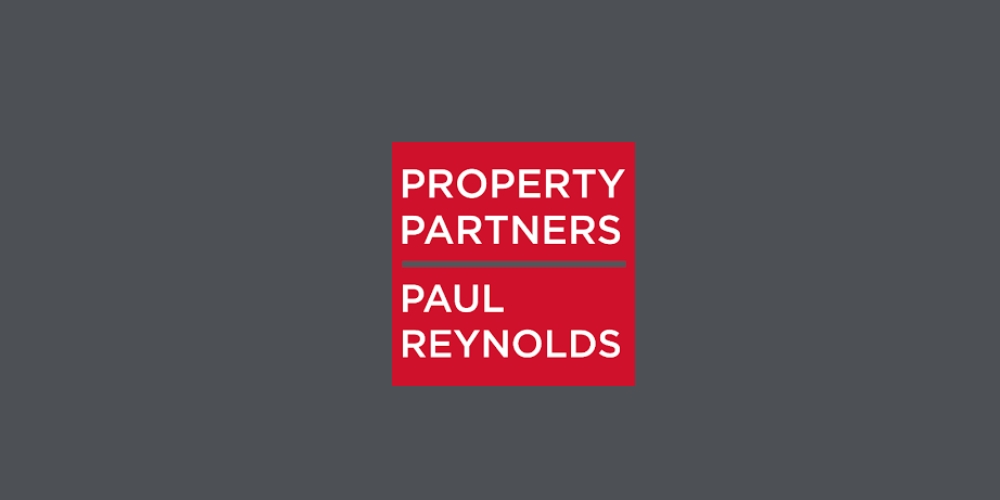Property Partners Paul Reynolds
![]() Permanent link (for sharing and bookmark)
Permanent link (for sharing and bookmark)
https://www.lslproperty.com/PropertyLotDetail-PPPR-4391540
Not Available
Sherry Fitzgerald Paul Reynolds bring to the market this excellent detached family home. Constructed 2001 and measuring 183 sq m (1970 sq ft) this property offers spacious accommodation over two floors to include, living room, kitchen/breakfast area, dining room and 3 no. bedrooms, one of which is en-suite with a further two en-suite bedrooms on first floor. The property occupies a spacious 0.4 acre site with detached garage, separate garden store and large paved area. Well maintained internally and will make an ideal family home.
ACCOMMODATION
Ground Floor
Entrance Hallway 6.7m x 4.8m L Shaped Hallway. Tiled flooring. Staircase leading to first floor. Double doors to hot press. Glass panel door leading to living room.
Living Room 5.4m x 4.8m Laminated timber flooring. Open fireplace. Coving and centre ceiling rose.
Kitchen/Breakfast area 4.23m x 3.95m Linoleum covering on floor. Eye and low level units with tiled splash back and double drainer sink. Built in electric cooker.
Utility 2.2m x 2.1m Linoleum covering on floor. Plumbed for washing machine and tumble dryer
Dining Room 3.78m x 2.85m Linoleum covering on floor. Patio door leading to side of property
Bedroom 1 4.0m x 3.6m Carpet covering on floor
Ensuite 2.45m x 1.07m Tiled flooring and walls tiled floor to ceiling. Comprising w.c, wash hand basin and shower
Bedroom 2 3.5m x 3.3m Carpet covering on floor
Bedroom 3 3.5m x 3.0m Carpet covering on floor
Bathroom 3.2m x 2.1m Tiled flooring and walls tiled floor to ceiling. Comprising w.c, wash hand basin, bath and shower
First Floor Landing Laminated timber flooring
Bedroom 4 6.4m x 4.5m Laminated timber flooring. Walk in wardrobe.
Ensuite 2.4m x 1.6m Tiled floor and partially tiled walls. Comprising w.c, wash hand basin and shower.
Bedroom 5 5.5m x 4.5m Laminated timber flooring. Eaves storage area.
Ensuite 2.8m x 2.6m Tiled flooring and partially tiled walls. Comprising w.c, wash hand basin and shower. Velux window for natural ventilation
Detached Garage
Garden Store
Not Available
Guide Price: 249,000
(d2) Saint Michael'S, Factory Road, Derrybeg, Bunbeg, Co. Donegal, F92Y208
Sherry Fitzgerald Paul Reynolds bring to the market this excellent detached family home. Constructed 2001 and measuring 183 sq m (1970 sq ft) this property offers spacious accommodation over two floors to include, living room, kitchen/breakfast area, dining room and 3 no. bedrooms, one of which is en-suite with a further two en-suite bedrooms on first floor. The property occupies a spacious 0.4 acre site with detached garage, separate garden store and large paved area. Well maintained internally and will make an ideal family home.
ACCOMMODATION
Ground Floor
Entrance Hallway 6.7m x 4.8m L Shaped Hallway. Tiled flooring. Staircase leading to first floor. Double doors to hot press. Glass panel door leading to living room.
Living Room 5.4m x 4.8m Laminated timber flooring. Open fireplace. Coving and centre ceiling rose.
Kitchen/Breakfast area 4.23m x 3.95m Linoleum covering on floor. Eye and low level units with tiled splash back and double drainer sink. Built in electric cooker.
Utility 2.2m x 2.1m Linoleum covering on floor. Plumbed for washing machine and tumble dryer
Dining Room 3.78m x 2.85m Linoleum covering on floor. Patio door leading to side of property
Bedroom 1 4.0m x 3.6m Carpet covering on floor
Ensuite 2.45m x 1.07m Tiled flooring and walls tiled floor to ceiling. Comprising w.c, wash hand basin and shower
Bedroom 2 3.5m x 3.3m Carpet covering on floor
Bedroom 3 3.5m x 3.0m Carpet covering on floor
Bathroom 3.2m x 2.1m Tiled flooring and walls tiled floor to ceiling. Comprising w.c, wash hand basin, bath and shower
First Floor Landing Laminated timber flooring
Bedroom 4 6.4m x 4.5m Laminated timber flooring. Walk in wardrobe.
Ensuite 2.4m x 1.6m Tiled floor and partially tiled walls. Comprising w.c, wash hand basin and shower.
Bedroom 5 5.5m x 4.5m Laminated timber flooring. Eaves storage area.
Ensuite 2.8m x 2.6m Tiled flooring and partially tiled walls. Comprising w.c, wash hand basin and shower. Velux window for natural ventilation
Detached Garage
Garden Store
Please use the form below to contact the agent

Contact Property Partners Paul Reynolds on +353 74 912 2399