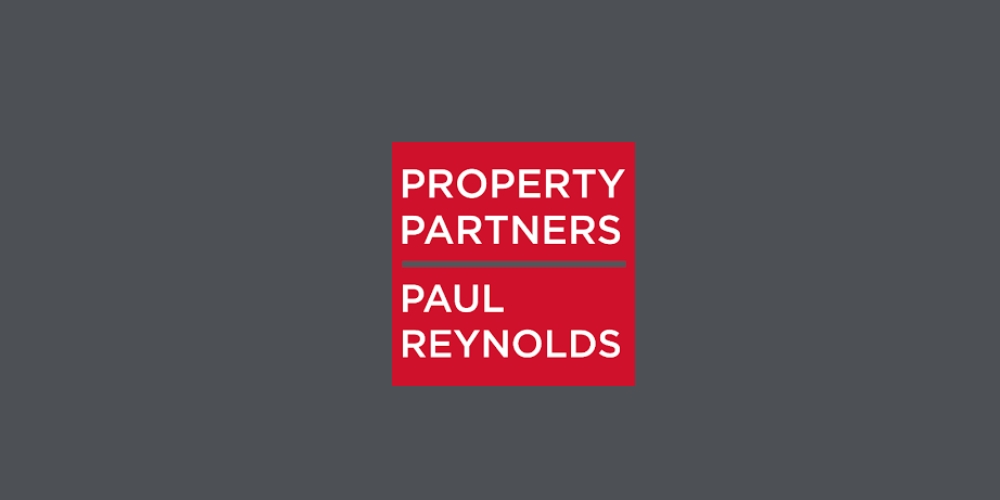Property Partners Paul Reynolds
![]() Permanent link (for sharing and bookmark)
Permanent link (for sharing and bookmark)
https://www.lslproperty.com/PropertyLotDetail-PPPR-4146867
For Sale
Sale Type: For Sale by Private Treaty
Overall Floor Area: 84 m² Sherry Fitzgerald Paul Reynolds are offering for sale this excellent 3 bedroom semi detached residence with the added benefit of an adjoining one bedroom self contained apartment.
Located in the small residential development of Swilly Park, within walking distance of the Atlantic Technological University, Letterkenny University Hospital and town centre, this property offers everything a first time buyer or investor will require.
This property has been recently redecorated and is well presented internally.
Occupying a spacious site with detached garage this property is a must see and early viewing is recommended
Entrance Hall 3.4 x 1.7. Laminated timber flooring. Carpet covered staircase leading to first floor.
Living Room 4.0 x 4.0. Carpet covering on floor. Black cast iron open fireplace with matching overmantle.
Kitchen/Dining area 5.8 x 3.4. Linoleum covering on floor. Eye and low level units with single drainer sink. Built in electric oven with four ring hob and overhead extractor fan. Plumbed for washing machine/tumble dryer. Door to rear of property.
Landing 3.3 x 2.1. Carpet covering on floor. Closet space. Trap door leading to attic.
Bedroom 1 3.7 x 3.0. Carpet covering on floor. Built in wardrobe.
Bedroom 2 3.3 x 3.3. Carpet covering on floor.
Bedroom 3 2.1 x 2.1. Carpet covering on floor
Shower Room 2.1 x 2.0. Linoleum covering on floor and partially tiled walls. Comprising w.c, wash hand basin and shower
Self Contained Accommodation
Open Plan Living/Dining area 4.7 x 3.0. Laminated timber flooring. Cast iron open fireplace. Hot press. Open thread staircase leading to first floor bedroom.
Kitchenette 2.3 x 1.9. Laminated timber flooring. Eye and low level units with single drainer sink. Built in electric oven with hob and overhead extractor fan.
Shower Room 2.2 x 1.0. Comprising w.c, wash hand basin and shower.
First Floor Bedroom 3.0 x 2.8. Carpet covering on floor
For Sale
Guide Price: 230,000
7 Swilly Park, Letterkenny, Co. Donegal, F92P403
Sale Type: For Sale by Private Treaty
Overall Floor Area: 84 m² Sherry Fitzgerald Paul Reynolds are offering for sale this excellent 3 bedroom semi detached residence with the added benefit of an adjoining one bedroom self contained apartment.
Located in the small residential development of Swilly Park, within walking distance of the Atlantic Technological University, Letterkenny University Hospital and town centre, this property offers everything a first time buyer or investor will require.
This property has been recently redecorated and is well presented internally.
Occupying a spacious site with detached garage this property is a must see and early viewing is recommended
Entrance Hall 3.4 x 1.7. Laminated timber flooring. Carpet covered staircase leading to first floor.
Living Room 4.0 x 4.0. Carpet covering on floor. Black cast iron open fireplace with matching overmantle.
Kitchen/Dining area 5.8 x 3.4. Linoleum covering on floor. Eye and low level units with single drainer sink. Built in electric oven with four ring hob and overhead extractor fan. Plumbed for washing machine/tumble dryer. Door to rear of property.
Landing 3.3 x 2.1. Carpet covering on floor. Closet space. Trap door leading to attic.
Bedroom 1 3.7 x 3.0. Carpet covering on floor. Built in wardrobe.
Bedroom 2 3.3 x 3.3. Carpet covering on floor.
Bedroom 3 2.1 x 2.1. Carpet covering on floor
Shower Room 2.1 x 2.0. Linoleum covering on floor and partially tiled walls. Comprising w.c, wash hand basin and shower
Self Contained Accommodation
Open Plan Living/Dining area 4.7 x 3.0. Laminated timber flooring. Cast iron open fireplace. Hot press. Open thread staircase leading to first floor bedroom.
Kitchenette 2.3 x 1.9. Laminated timber flooring. Eye and low level units with single drainer sink. Built in electric oven with hob and overhead extractor fan.
Shower Room 2.2 x 1.0. Comprising w.c, wash hand basin and shower.
First Floor Bedroom 3.0 x 2.8. Carpet covering on floor
Please use the form below to contact the agent
Contact Agent

Contact Property Partners Paul Reynolds on +353 74 912 2399