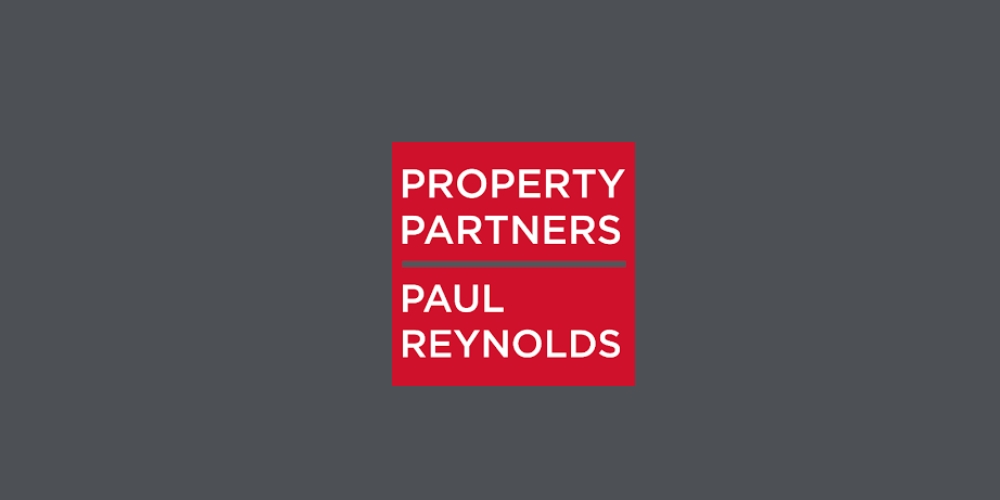Property Partners Paul Reynolds
![]() Permanent link (for sharing and bookmark)
Permanent link (for sharing and bookmark)
https://www.lslproperty.com/PropertyLotDetail-PPPR-4108304
For Sale
Sale Type: For Sale by Private Treaty
Overall Floor Area: 141 m² Sherry Fitzgerald Paul Reynolds are delighted to present to market this detached bungalow, located in the tranquil setting of Aughnagaddy, approximately 1.5 kilometers from the market town of Ramelton,
Set on a circa 0.5-acre site, the property features 3 no. bright spacious bedrooms and two reception rooms, one suitable for conversion to fourth bedroom. Ideal for families or those seeking extra space. The bungalow showcases a traditional design that requires some updating, allowing you to add your personal touch and style throughout.
The exterior boasts a well-maintained lawn at the front, complemented by a tarmac driveway providing ample car parking space. At the rear, a tiled patio area offers a perfect spot for outdoor dining and relaxation, with potential for further landscaping or garden development.
With its prime location this bungalow is a fantastic investment for those ready to renovate and modernise, turning it into a beautiful family home
Entrance Hallway 5.7 x 1.4. Solid maple flooring. Built in press/storage area
Kitchen/Dining area 4.3 x 3.3. Tiled flooring. Eye and low level solid units granite worktops, single drainer sink and tiled splash back. Built in electric oven with hob and overhead extractor fan. Integrated dishwasher and microwave. Built in dresser . Airing cupboard.
Utility Room 2.8 x 2.6. Tiled flooring. Eye and low level units with single drainer sink. Plumbed for washing machine and tumble dryer. 2 ring fitted gas hob.
Pantry Pantry/storage area located off utility
WC TIled flooring and partially tiled walls. Comprising w.c and wash hand basin.
Family Room 4.6 x 4.25. Solid wooden flooring. Marble fireplace with built in Stanley fire front and overmantle mirror. Centre light and two wall lights.
Bedroom 1 4.0 x 3.6. Built in mirrored wardrobes.
Ensuite 2.7 x 2.6. Tiled flooring. Comprising w.c, wash hand basin and shower. Double towel radiator
Bedroom 2 4.45 x 3.25. Laminated timber flooring. Built in floor to ceiling slide robes.
Bedroom 3 4.45 x 2.6. Solid wooden flooring
Bedroom 4/2nd Lounge 3.5 x 3.4. Solid wooden flooring. Fitted wood burning stove with tiled surround.
Bathroom Ceramic tiled floor. Three piece suite comprising wc, wash hand basin and large double walk in shower.
Store/Workshop 4.6 x 4.0. Single block construction. Concrete floor and corrigated tin roof. ESB
Fuel Store 5.0 x 4.0.
For Sale
Guide Price: 300,000
Moore Field, Aughnagaddy, Ramelton, Co. Donegal, F92E2V9
Sale Type: For Sale by Private Treaty
Overall Floor Area: 141 m² Sherry Fitzgerald Paul Reynolds are delighted to present to market this detached bungalow, located in the tranquil setting of Aughnagaddy, approximately 1.5 kilometers from the market town of Ramelton,
Set on a circa 0.5-acre site, the property features 3 no. bright spacious bedrooms and two reception rooms, one suitable for conversion to fourth bedroom. Ideal for families or those seeking extra space. The bungalow showcases a traditional design that requires some updating, allowing you to add your personal touch and style throughout.
The exterior boasts a well-maintained lawn at the front, complemented by a tarmac driveway providing ample car parking space. At the rear, a tiled patio area offers a perfect spot for outdoor dining and relaxation, with potential for further landscaping or garden development.
With its prime location this bungalow is a fantastic investment for those ready to renovate and modernise, turning it into a beautiful family home
Entrance Hallway 5.7 x 1.4. Solid maple flooring. Built in press/storage area
Kitchen/Dining area 4.3 x 3.3. Tiled flooring. Eye and low level solid units granite worktops, single drainer sink and tiled splash back. Built in electric oven with hob and overhead extractor fan. Integrated dishwasher and microwave. Built in dresser . Airing cupboard.
Utility Room 2.8 x 2.6. Tiled flooring. Eye and low level units with single drainer sink. Plumbed for washing machine and tumble dryer. 2 ring fitted gas hob.
Pantry Pantry/storage area located off utility
WC TIled flooring and partially tiled walls. Comprising w.c and wash hand basin.
Family Room 4.6 x 4.25. Solid wooden flooring. Marble fireplace with built in Stanley fire front and overmantle mirror. Centre light and two wall lights.
Bedroom 1 4.0 x 3.6. Built in mirrored wardrobes.
Ensuite 2.7 x 2.6. Tiled flooring. Comprising w.c, wash hand basin and shower. Double towel radiator
Bedroom 2 4.45 x 3.25. Laminated timber flooring. Built in floor to ceiling slide robes.
Bedroom 3 4.45 x 2.6. Solid wooden flooring
Bedroom 4/2nd Lounge 3.5 x 3.4. Solid wooden flooring. Fitted wood burning stove with tiled surround.
Bathroom Ceramic tiled floor. Three piece suite comprising wc, wash hand basin and large double walk in shower.
Store/Workshop 4.6 x 4.0. Single block construction. Concrete floor and corrigated tin roof. ESB
Fuel Store 5.0 x 4.0.
Please use the form below to contact the agent
Contact Agent

Contact Property Partners Paul Reynolds on +353 74 912 2399