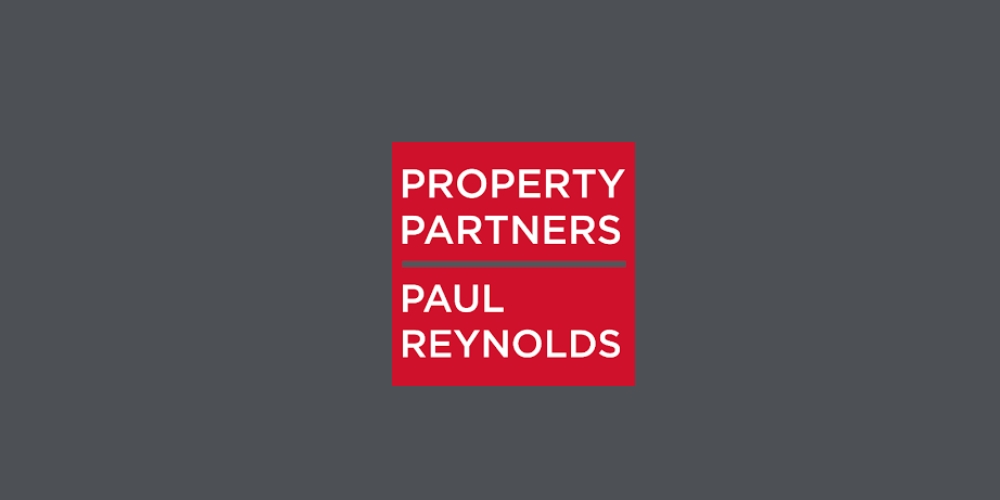Property Partners Paul Reynolds
![]() Permanent link (for sharing and bookmark)
Permanent link (for sharing and bookmark)
https://www.lslproperty.com/PropertyLotDetail-PPPR-4101363
Sale Agreed
Sale Type: For Sale by Private Treaty
Overall Floor Area: 154 m² Sherry Fitzgerald Paul Reynolds are delighted to introduce to the market this charming detached house located at Coolboy Big, Letterkenny.
While in need of modernisation, the property retains a wealth of potential and boasts a traditional layout with three well-proportioned bedrooms, a spacious living area, and a functional kitchen. Large windows throughout the home provide an abundance of natural light.
Set on a generous 0.7-acre, the property offers ample space for creative landscaping or potential extensions, making it an ideal canvas for those looking to design their dream home.
Situated just a short drive from town of Letterkenny, the property combines the tranquility of rural living with the convenience of nearby amenities. This house is ideal for families or individuals looking to create their dream home in a beautiful rural setting
Entrance Porch/Sun room 6.5 x 2.5. Parquet tile flooring. Double doors on entrance. Suspended ceiling, exposed rafters. Internal windor. Glass paneled door takes you to main house.
Entrance Hallway 1.4 x 1.2. Parquet tile flooring. Glass paneled door to sitting room.
Sitting Room 5.07 x 3.87. Carpet covering on floor. Exposed wooden beams.
Red brick feature fireplace (electric fire) with wooden over mantle. Double aspect room with windows to front and back of property.
Dining Room 5.0 x 3.62. Parquet tile flooring. Feature fireplace with inset stove. Window to front of property. Glass panelled door to kitchen.
Kitchen Dining Area 4.10 x 3.7. Linoleum covering on floor. Eye and low level kitchen units. Recessed lighting.
First Floor
Landing 2.7 x 1.0. Carpet covering on floor. Hot press located here.
Main Bedroom 4.6 x 3.2. Carpet covering on floor. Built in wardrobe. Ensuite.
Ensuite 2.45 x 1.95. Three piece suite comprising wc, wash hand basin and bath. Window for natural ventilation.
Bedroom 2 3.8 x 3.12. Carpet covering on floor. Jack and Jill bathroom access from here.
Bathroom 3.8 x 1.89. Linoleum covering on floor. Walls tiled from floor to ceiling. Three piece suite comprising wc, wash hand basin and double shower. Frosted window for natural ventilation.
Bedroom 3 5.4 x 3.61. Carpet covering on floor. Window for natural ventilation.
Garage 12 x 4. Roller door.
Sale Agreed
(d1) Coolboy Big, Letterkenny, Co. Donegal, F92N73F
Sale Type: For Sale by Private Treaty
Overall Floor Area: 154 m² Sherry Fitzgerald Paul Reynolds are delighted to introduce to the market this charming detached house located at Coolboy Big, Letterkenny.
While in need of modernisation, the property retains a wealth of potential and boasts a traditional layout with three well-proportioned bedrooms, a spacious living area, and a functional kitchen. Large windows throughout the home provide an abundance of natural light.
Set on a generous 0.7-acre, the property offers ample space for creative landscaping or potential extensions, making it an ideal canvas for those looking to design their dream home.
Situated just a short drive from town of Letterkenny, the property combines the tranquility of rural living with the convenience of nearby amenities. This house is ideal for families or individuals looking to create their dream home in a beautiful rural setting
Entrance Porch/Sun room 6.5 x 2.5. Parquet tile flooring. Double doors on entrance. Suspended ceiling, exposed rafters. Internal windor. Glass paneled door takes you to main house.
Entrance Hallway 1.4 x 1.2. Parquet tile flooring. Glass paneled door to sitting room.
Sitting Room 5.07 x 3.87. Carpet covering on floor. Exposed wooden beams.
Red brick feature fireplace (electric fire) with wooden over mantle. Double aspect room with windows to front and back of property.
Dining Room 5.0 x 3.62. Parquet tile flooring. Feature fireplace with inset stove. Window to front of property. Glass panelled door to kitchen.
Kitchen Dining Area 4.10 x 3.7. Linoleum covering on floor. Eye and low level kitchen units. Recessed lighting.
First Floor
Landing 2.7 x 1.0. Carpet covering on floor. Hot press located here.
Main Bedroom 4.6 x 3.2. Carpet covering on floor. Built in wardrobe. Ensuite.
Ensuite 2.45 x 1.95. Three piece suite comprising wc, wash hand basin and bath. Window for natural ventilation.
Bedroom 2 3.8 x 3.12. Carpet covering on floor. Jack and Jill bathroom access from here.
Bathroom 3.8 x 1.89. Linoleum covering on floor. Walls tiled from floor to ceiling. Three piece suite comprising wc, wash hand basin and double shower. Frosted window for natural ventilation.
Bedroom 3 5.4 x 3.61. Carpet covering on floor. Window for natural ventilation.
Garage 12 x 4. Roller door.
Please use the form below to contact the agent

Contact Property Partners Paul Reynolds on +353 74 912 2399