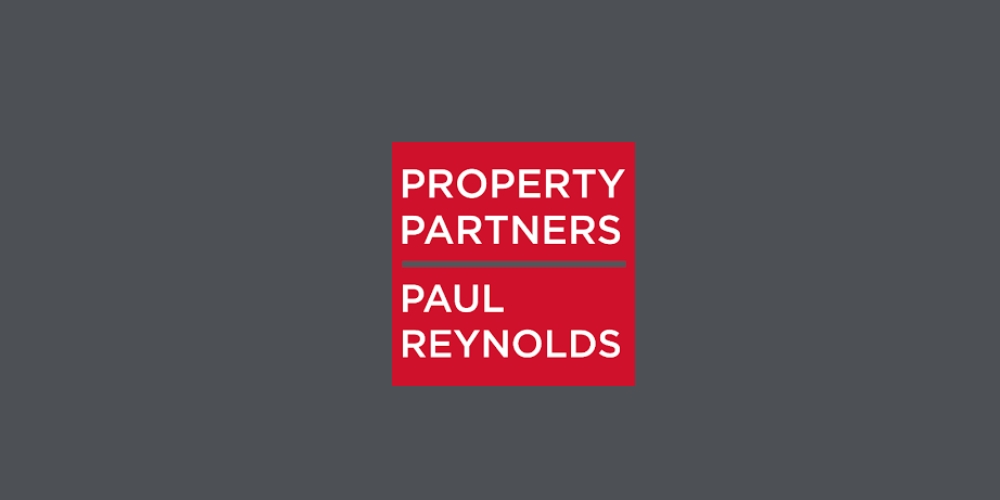Property Partners Paul Reynolds
![]() Permanent link (for sharing and bookmark)
Permanent link (for sharing and bookmark)
https://www.lslproperty.com/PropertyLotDetail-PPPR-4022192
Sale Agreed
Sale Type: For Sale by Private Treaty
Overall Floor Area: 163 m² Sherry Fitzgerald Paul Reynolds are delighted to present to the market this excellent family home with integral garage. Located in the popular residential development of Orchard Grove, minutes from town centre. Comprising spacious accommodation to include Kitchen/dining area, living room, sun room which overlooks the private rear garden and 4 no. bedrooms, one of which is located on ground floor. Occupying spacious site with tarmac driveway and manicured lawns. Ideal for families seeking a family home in the heart of Letterkenny.
Entrance Hallway 4.0 x 1.85. Carpet covering on floor. Carpet covered staircase leading to first floor. Under stair storage.
Kitchen/Dining area 4.75 x 3.65. Tiled flooring. Eye and low level timber units with single drainer sink and tiled splashback. Built in electric oven with four ring hob and overhead extractor fan. Built in microwave.
Utility Room 2.9 x 1.7. TIled flooring. Eye and low level units with single drainer sink. Access to shower room.
Living Room 7.2 x 3.0. Carpet covering on floor. Tiled fireplace with mahogany surround and gas fire inset. Double door leading to sun lounge
Sun Lounge 3.1 x 2.8. Tiled flooring and feature timber ceiling with velux window promoting natural light. Two wall lights. Overloooking rear garden.
Bedroom 1 3.6 x 3.3. Carpet covering on floor. Fitted wardrobe
Ensuite Tiled flooring and partially tiled walls. Comprising w.c, wash hand basin and shower. Accessed from utility also.
Wash Room 3.5 x 2.0. Plumbed for washing machine and tumble dryer. Oil boiler located here
Integral Garage 5.1 x 3.6.
Landing Carpet covering on floor. Airing cupboard with Willis immersion heater. Loft accessed by drop down stairs.
Bedroom 2 4.2x 3.4. Tongue & Groove timber flooring. Fitted wardrobe. Built in wardrob over headboard area.
Ensuite Comprising shower, wc and wash hand basin
Bedroom 3 3.7 x3.6. Tongue & Groove timber flooring. Fitted wardrobe
Bedroom 4 3.5 x 3.2. Tongue & Groove timber flooring. Floor to ceiling fitted wardrobe and fitted chest of drawers.
Bathroom Tiled flooring and walls partially tiled. Comprising w.c, wash hand basin and bath with mixer tap overhead for shower
Sale Agreed
(d1) 27 Orchard Grove, Letterkenny, Co. Donegal, F92YV5D
Sale Type: For Sale by Private Treaty
Overall Floor Area: 163 m² Sherry Fitzgerald Paul Reynolds are delighted to present to the market this excellent family home with integral garage. Located in the popular residential development of Orchard Grove, minutes from town centre. Comprising spacious accommodation to include Kitchen/dining area, living room, sun room which overlooks the private rear garden and 4 no. bedrooms, one of which is located on ground floor. Occupying spacious site with tarmac driveway and manicured lawns. Ideal for families seeking a family home in the heart of Letterkenny.
Entrance Hallway 4.0 x 1.85. Carpet covering on floor. Carpet covered staircase leading to first floor. Under stair storage.
Kitchen/Dining area 4.75 x 3.65. Tiled flooring. Eye and low level timber units with single drainer sink and tiled splashback. Built in electric oven with four ring hob and overhead extractor fan. Built in microwave.
Utility Room 2.9 x 1.7. TIled flooring. Eye and low level units with single drainer sink. Access to shower room.
Living Room 7.2 x 3.0. Carpet covering on floor. Tiled fireplace with mahogany surround and gas fire inset. Double door leading to sun lounge
Sun Lounge 3.1 x 2.8. Tiled flooring and feature timber ceiling with velux window promoting natural light. Two wall lights. Overloooking rear garden.
Bedroom 1 3.6 x 3.3. Carpet covering on floor. Fitted wardrobe
Ensuite Tiled flooring and partially tiled walls. Comprising w.c, wash hand basin and shower. Accessed from utility also.
Wash Room 3.5 x 2.0. Plumbed for washing machine and tumble dryer. Oil boiler located here
Integral Garage 5.1 x 3.6.
Landing Carpet covering on floor. Airing cupboard with Willis immersion heater. Loft accessed by drop down stairs.
Bedroom 2 4.2x 3.4. Tongue & Groove timber flooring. Fitted wardrobe. Built in wardrob over headboard area.
Ensuite Comprising shower, wc and wash hand basin
Bedroom 3 3.7 x3.6. Tongue & Groove timber flooring. Fitted wardrobe
Bedroom 4 3.5 x 3.2. Tongue & Groove timber flooring. Floor to ceiling fitted wardrobe and fitted chest of drawers.
Bathroom Tiled flooring and walls partially tiled. Comprising w.c, wash hand basin and bath with mixer tap overhead for shower
Please use the form below to contact the agent

Contact Property Partners Paul Reynolds on +353 74 912 2399