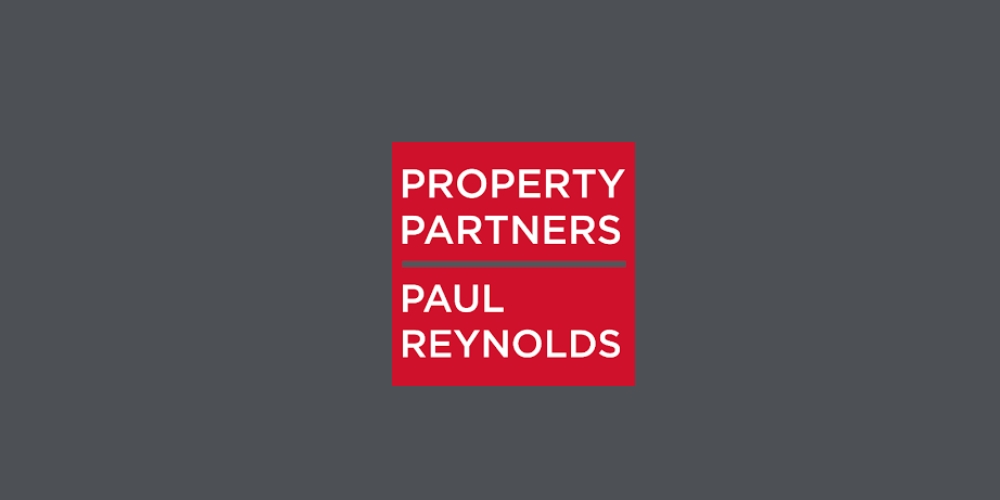Property Partners Paul Reynolds
![]() Permanent link (for sharing and bookmark)
Permanent link (for sharing and bookmark)
https://www.lslproperty.com/PropertyLotDetail-PPPR-4003006
Not Available
Sale Type: For Sale by Private Treaty
Overall Floor Area: 193 m² Sherry FitzGerald Paul Reynolds are delighted to offer for sale this exceptional family home.
This property occupies an elevated circa 0.64 acre site, set in the most idyllic residential area with uninterrupted views over the valleys of Glenswilly and the surrounding countryside, yet enjoys the convenience of Letterkenny Town less than 3km away.
Offering bright, spacious accommodation including living room, dining room, large open plan kitchen/sun room and 4 no. bedrooms, 2 of which are ensuite.
Decorated to an exceptionally high standard internally with quality fixtures and fittings throughout, this property is a must see to appreciate its impressive surroundings and remarkably well appointed interior.
Sale is subject to a satisfactory mica report
Entrance Hallway 7.0m x 2.0m. Tiled flooring on entrance with solid oak flooring on remainder. Large walk in airing cupboard completely shelved.
Living Room 6.36m x 4.4m. Solid oak flooring and bay window promoting natural light. Inset solid fuel Henley Wood burning stove with back boiler to compliment the oil fired heating. Decorative coving and centre ceiling rose. Door leading to Dining room.
Dining Room 4.0m x 4.0m. Solid oak flooring. Double patio door leading to rear concrete apron.
Kitchen/Sun Room 7.9m x 5.0m. Porcelain tiled flooring. Eye and low level pvc coated kitchen units with single drainer sink, matching centre isle and marble worktop. Built in electric oven with four ring ceramic hob and overhead extractor fan. Integrated dishwasher. Recessed ceiling lights.
Utility Room 3.7m x 2.3m. Porcelain tiled flooring. Eye and low level pvc coated units with single drainer sink. Plumbed for washing machine. Large cloak room.
Wc Porcelain tiled flooring. Comprising w.c and wash hand basin. Towel radiator.
Bedroom 1 5.1m x 3.4m. Walk in wardrobe.
Ensuite Tiled flooring and walls tiled floor to ceiling. Comprising w.c, wash hand basin and Triton electric shower. Towel radiator.
Bedroom 2 3.85m x 3.2m. Carpet covering on floor. Walk in wardrobe.
Ensuite Tiled flooring and walls tiled floor to ceiling. Comprising w.c, wash hand basin and shower.
Bedroom 3 3.8m x 3.7m. Laminated timber flooring.
Bedroom 4 3.66m x 3.27m. Laminated timber flooring.
Bathroom Tiled flooring and walls tiled floor to ceiling. Comprising w.c, wash hand basin, bath with mixer tap overhead and corner wet room style shower cubicle with electric triton shower. Towel radiator.
Not Available
Guide Price: 380,000
(d2) Rahan, Letterkenny, Co. Donegal, F92NH2P
Sale Type: For Sale by Private Treaty
Overall Floor Area: 193 m² Sherry FitzGerald Paul Reynolds are delighted to offer for sale this exceptional family home.
This property occupies an elevated circa 0.64 acre site, set in the most idyllic residential area with uninterrupted views over the valleys of Glenswilly and the surrounding countryside, yet enjoys the convenience of Letterkenny Town less than 3km away.
Offering bright, spacious accommodation including living room, dining room, large open plan kitchen/sun room and 4 no. bedrooms, 2 of which are ensuite.
Decorated to an exceptionally high standard internally with quality fixtures and fittings throughout, this property is a must see to appreciate its impressive surroundings and remarkably well appointed interior.
Sale is subject to a satisfactory mica report
Entrance Hallway 7.0m x 2.0m. Tiled flooring on entrance with solid oak flooring on remainder. Large walk in airing cupboard completely shelved.
Living Room 6.36m x 4.4m. Solid oak flooring and bay window promoting natural light. Inset solid fuel Henley Wood burning stove with back boiler to compliment the oil fired heating. Decorative coving and centre ceiling rose. Door leading to Dining room.
Dining Room 4.0m x 4.0m. Solid oak flooring. Double patio door leading to rear concrete apron.
Kitchen/Sun Room 7.9m x 5.0m. Porcelain tiled flooring. Eye and low level pvc coated kitchen units with single drainer sink, matching centre isle and marble worktop. Built in electric oven with four ring ceramic hob and overhead extractor fan. Integrated dishwasher. Recessed ceiling lights.
Utility Room 3.7m x 2.3m. Porcelain tiled flooring. Eye and low level pvc coated units with single drainer sink. Plumbed for washing machine. Large cloak room.
Wc Porcelain tiled flooring. Comprising w.c and wash hand basin. Towel radiator.
Bedroom 1 5.1m x 3.4m. Walk in wardrobe.
Ensuite Tiled flooring and walls tiled floor to ceiling. Comprising w.c, wash hand basin and Triton electric shower. Towel radiator.
Bedroom 2 3.85m x 3.2m. Carpet covering on floor. Walk in wardrobe.
Ensuite Tiled flooring and walls tiled floor to ceiling. Comprising w.c, wash hand basin and shower.
Bedroom 3 3.8m x 3.7m. Laminated timber flooring.
Bedroom 4 3.66m x 3.27m. Laminated timber flooring.
Bathroom Tiled flooring and walls tiled floor to ceiling. Comprising w.c, wash hand basin, bath with mixer tap overhead and corner wet room style shower cubicle with electric triton shower. Towel radiator.
Please use the form below to contact the agent

Contact Property Partners Paul Reynolds on +353 74 912 2399