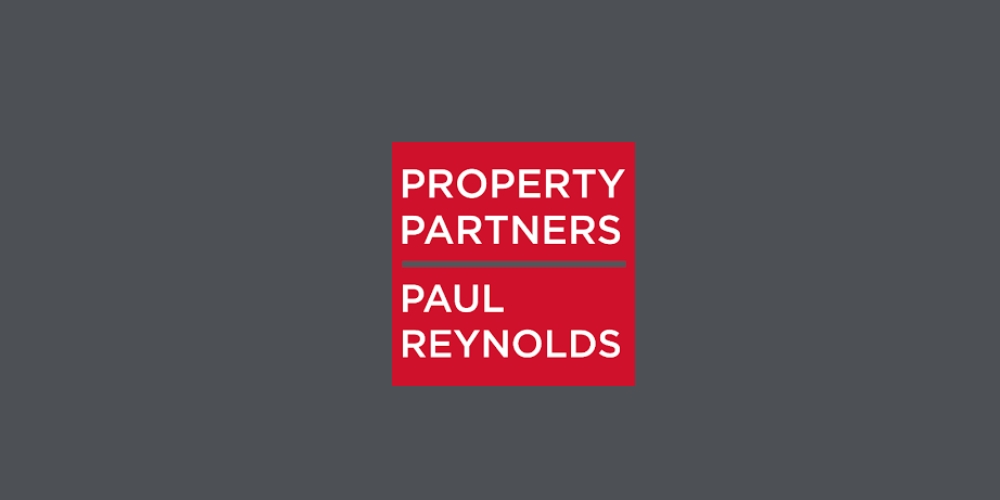Property Partners Paul Reynolds
![]() Permanent link (for sharing and bookmark)
Permanent link (for sharing and bookmark)
https://www.lslproperty.com/PropertyLotDetail-PPPR-4002969
Sale Agreed
Sale Type: For Sale by Private Treaty
Overall Floor Area: 198 m² Sherry Fitzgerald Paul Reynolds are delighted to present to the market this detached family residence. This property occupies a well manicured 0.75 acre site with natural stone pillars and wrought iron gates on entrance and is located in a scenic area enjoying views of the far reaching countryside.
Offering spacious accommodation with a total floor area of 198 sq m (2131 sq ft) which flows effortlessly throughout.
Comprising 4 double bedrooms, one of which is located on ground floor.
The property also enjoys the benefit of a large double detached garage to the rear with first floor office area.
Mica test completed, excessive levels of mica reported.
Entrance Hallway 5.0m x 3.1m. Laminated timber flooring. Pine staircase leading to first floor.
Living Room 5.0m x 4.5m. Laminated timber flooring. Marble fireplace with cast iron inset.
Kitchen/Dining area 8.6m x 3.1m. Timber flooring. Eye and low level units with double drainer sink and feature red brick splash back. Built in electric oven with four ring gas hob and overhead extractor fan. Integrated dishwasher and fridge freezer.
Ample dining space with double patio doors leading to rear of property.
Utility Room 2.8m x 1.9m. Tiled flooring. Plumbed for washing machine and tumble dryer. Door leading to storage area and rear of property.
Sun Room 4.5m x 4.0m. Laminated timber flooring. suspended timber ceiling. Double door leading to side of property.
Bedroom 1 4.6m x 3.9m. Laminated timber flooring.
WC 1.6m x 1.1m. Tiled flooring and walls tiled floor to ceiling. Comprising w.c and wash hand basin.
First Floor Landing 5.9m x 3.2m. Timber flooring. Large shelved hot press.
Main Bedroom 4.0m x 3.6m. Timber flooring. Built in wardrobe.
Ensuite 2.3m x 1.0m. Tiled flooring and walls tiled floor to ceiling. Comprising w.c, wash hand basin and shower.
Bedroom 3 4.7m x 4.0m. Timber flooring.
Bedroom 4 4.0m x 3.1m. Timber flooring.
Bathroom 3.9m x 3.1m. Tiled flooring and partly tiled walls. Comprising w.c, wash hand basin, corner bath and shower.
Detached Double Garage 6.4m x 6.4m. Double roller mechanical door. Stairs leading to first floor office space. Sky light windows on first floor. Fully wired with ESB.
Sale Agreed
(d1) Lismoghry, Co. Donegal, F93E958
Sale Type: For Sale by Private Treaty
Overall Floor Area: 198 m² Sherry Fitzgerald Paul Reynolds are delighted to present to the market this detached family residence. This property occupies a well manicured 0.75 acre site with natural stone pillars and wrought iron gates on entrance and is located in a scenic area enjoying views of the far reaching countryside.
Offering spacious accommodation with a total floor area of 198 sq m (2131 sq ft) which flows effortlessly throughout.
Comprising 4 double bedrooms, one of which is located on ground floor.
The property also enjoys the benefit of a large double detached garage to the rear with first floor office area.
Mica test completed, excessive levels of mica reported.
Entrance Hallway 5.0m x 3.1m. Laminated timber flooring. Pine staircase leading to first floor.
Living Room 5.0m x 4.5m. Laminated timber flooring. Marble fireplace with cast iron inset.
Kitchen/Dining area 8.6m x 3.1m. Timber flooring. Eye and low level units with double drainer sink and feature red brick splash back. Built in electric oven with four ring gas hob and overhead extractor fan. Integrated dishwasher and fridge freezer.
Ample dining space with double patio doors leading to rear of property.
Utility Room 2.8m x 1.9m. Tiled flooring. Plumbed for washing machine and tumble dryer. Door leading to storage area and rear of property.
Sun Room 4.5m x 4.0m. Laminated timber flooring. suspended timber ceiling. Double door leading to side of property.
Bedroom 1 4.6m x 3.9m. Laminated timber flooring.
WC 1.6m x 1.1m. Tiled flooring and walls tiled floor to ceiling. Comprising w.c and wash hand basin.
First Floor Landing 5.9m x 3.2m. Timber flooring. Large shelved hot press.
Main Bedroom 4.0m x 3.6m. Timber flooring. Built in wardrobe.
Ensuite 2.3m x 1.0m. Tiled flooring and walls tiled floor to ceiling. Comprising w.c, wash hand basin and shower.
Bedroom 3 4.7m x 4.0m. Timber flooring.
Bedroom 4 4.0m x 3.1m. Timber flooring.
Bathroom 3.9m x 3.1m. Tiled flooring and partly tiled walls. Comprising w.c, wash hand basin, corner bath and shower.
Detached Double Garage 6.4m x 6.4m. Double roller mechanical door. Stairs leading to first floor office space. Sky light windows on first floor. Fully wired with ESB.
Please use the form below to contact the agent

Contact Property Partners Paul Reynolds on +353 74 912 2399