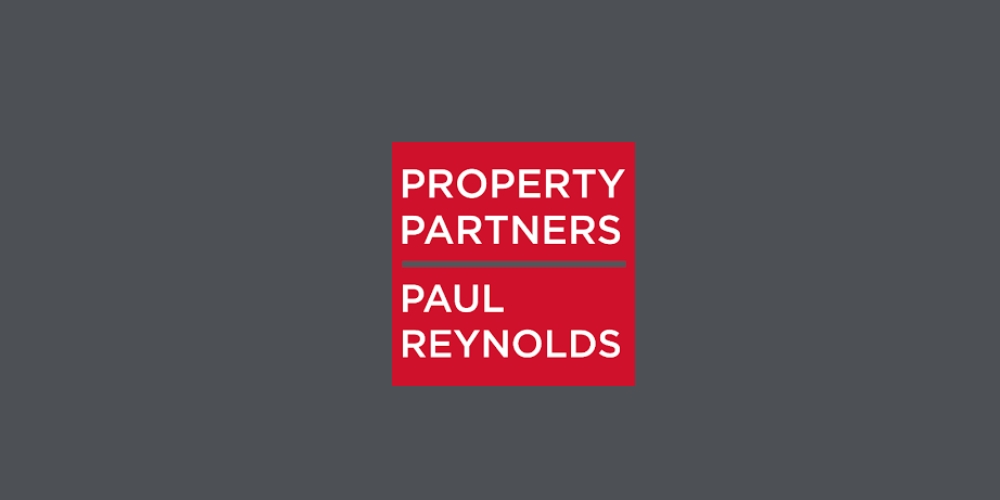Property Partners Paul Reynolds
![]() Permanent link (for sharing and bookmark)
Permanent link (for sharing and bookmark)
https://www.lslproperty.com/PropertyLotDetail-PPPR-4002964
Not Available
Sale Type: For Sale by Private Treaty
Overall Floor Area: 180 m² Sherry FitzGerald Paul Reynolds are delighted to present to the market this exceptional 4 bedroom detached family home .
Located in one of Letterkennys most desirable residential developments which adjoins Letterkenny Golf Course on the outskirts of Letterkenny Town.
Constructed 2002 and measuring 180 sq m (1937 sq ft) this property occupies a spacious site and offers well laid out accommodation including 2 spacious family rooms, kitchen/dining area, utility and 4 no. double bedrooms on first floor, 2 of which are ensuite.
One of only 37 detached dwellings in The Fairways Development, this property is presented well throughout and will undoubtedly make an excellent family home.
Entrance Hallway 4.48m x 2.29m. Tiled flooring. Staircase leading to first floor.
Living Room 6.1m x 4.0m. Wooden flooring. Cast iron fireplace. Bay window.
Lounge 5.3m x 4.0m. Wooden flooring. Fireplace with inset solid fuel burning stove and pine surround. Bay window. Double doors leading to kitchen/dining area.
Kitchen/Dining area 6.85m x 4.5m. Tiled flooring. Eye and low level units with single drainer sink. Built in electric oven with four ring hob and overhead extractor fan. Plumbed for dishwasher. Double patio doors leading to rear of property.
Utility Room 2.5m x 1.9m. Tiled flooring. Eye and low level units with single drainer sink. Plumbed for washing machine and tumble dryer. Door leading to rear of property.
WC 1.9m x 1.4m. Tiled flooring. Comprising wc and wash hand basin.
First Floor
Landing 5.4m x 3.4m. Wooding flooring. Hot press. Trap door leading to attic space.
Bedroom 1 3.7m x 3.7m. Wooden flooring. Built in wardrobe.
Ensuite 1.9m x 1.6m. Tiled flooring and partially tiled walls. Comprising w.c, wash hand basin and shower.
Bedroom 2 3.6m x 3.2m. Wooden flooring. Built in wardrobe
Ensuite 1.7m x 1.7m. Tiled flooring and partially tiled walls. Comprising w.c, wash hand basin and shower.
Bedroom 3 3.9m x 3.8m. Wooden flooring. Built in wardrobe.
Bedroom 4 3.8m x 3.5m. Wooden flooring.
Bathroom 2.8m x 2.4m. Tiled flooring. Comprising w.c, wash hand basin, bath and shower.
Not Available
Guide Price: 359,000
(d2) 27 The Fairways, Letterkenny, F92DE7R
Sale Type: For Sale by Private Treaty
Overall Floor Area: 180 m² Sherry FitzGerald Paul Reynolds are delighted to present to the market this exceptional 4 bedroom detached family home .
Located in one of Letterkennys most desirable residential developments which adjoins Letterkenny Golf Course on the outskirts of Letterkenny Town.
Constructed 2002 and measuring 180 sq m (1937 sq ft) this property occupies a spacious site and offers well laid out accommodation including 2 spacious family rooms, kitchen/dining area, utility and 4 no. double bedrooms on first floor, 2 of which are ensuite.
One of only 37 detached dwellings in The Fairways Development, this property is presented well throughout and will undoubtedly make an excellent family home.
Entrance Hallway 4.48m x 2.29m. Tiled flooring. Staircase leading to first floor.
Living Room 6.1m x 4.0m. Wooden flooring. Cast iron fireplace. Bay window.
Lounge 5.3m x 4.0m. Wooden flooring. Fireplace with inset solid fuel burning stove and pine surround. Bay window. Double doors leading to kitchen/dining area.
Kitchen/Dining area 6.85m x 4.5m. Tiled flooring. Eye and low level units with single drainer sink. Built in electric oven with four ring hob and overhead extractor fan. Plumbed for dishwasher. Double patio doors leading to rear of property.
Utility Room 2.5m x 1.9m. Tiled flooring. Eye and low level units with single drainer sink. Plumbed for washing machine and tumble dryer. Door leading to rear of property.
WC 1.9m x 1.4m. Tiled flooring. Comprising wc and wash hand basin.
First Floor
Landing 5.4m x 3.4m. Wooding flooring. Hot press. Trap door leading to attic space.
Bedroom 1 3.7m x 3.7m. Wooden flooring. Built in wardrobe.
Ensuite 1.9m x 1.6m. Tiled flooring and partially tiled walls. Comprising w.c, wash hand basin and shower.
Bedroom 2 3.6m x 3.2m. Wooden flooring. Built in wardrobe
Ensuite 1.7m x 1.7m. Tiled flooring and partially tiled walls. Comprising w.c, wash hand basin and shower.
Bedroom 3 3.9m x 3.8m. Wooden flooring. Built in wardrobe.
Bedroom 4 3.8m x 3.5m. Wooden flooring.
Bathroom 2.8m x 2.4m. Tiled flooring. Comprising w.c, wash hand basin, bath and shower.
Please use the form below to contact the agent

Contact Property Partners Paul Reynolds on +353 74 912 2399