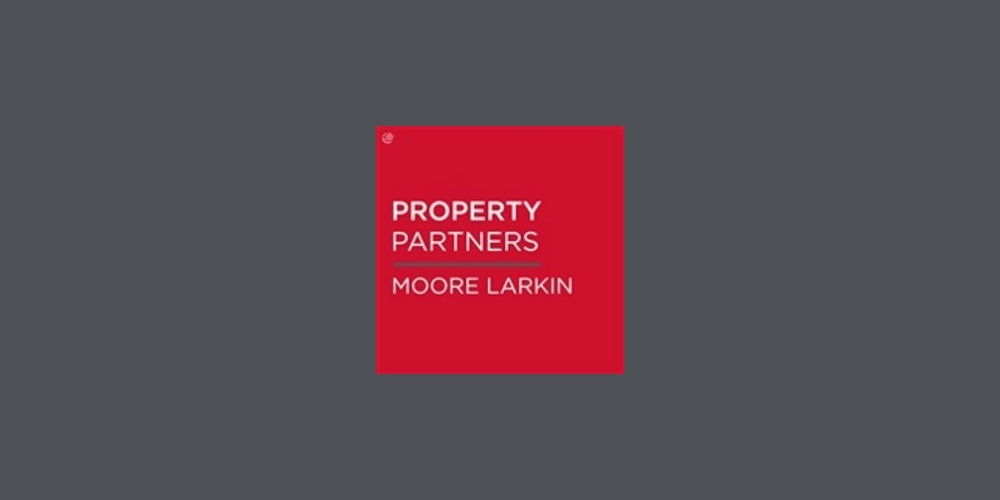Property Partners Moore Larkin
![]() Permanent link to this lot (for sharing and bookmark)
Permanent link to this lot (for sharing and bookmark)
https://www.lslproperty.com/PropertyLotDetail-PPMOLA-4097741
Sale Agreed
Sale Type: For Sale by Private Treaty
Overall Floor Area: 101 m² Property Partners Moore Larkin are delighted to present to the market No. 52 Hillcrest, Beechlawn Drive a most delightful and impressive three bedroom semi detached family home. This home provides bright and well proportioned accommodation and measures 95 sq.m / 1,023 sq. ft approximately.
In brief the accommodation comprises of front porch leading you through to entrance hallway with family room and separate kitchen / dining rooms thereof. A large family bathroom / utility room with excellent built in storage completes the downstairs accommodation. Upstairs there are three good size bedrooms and shower room completes the upstairs accommodation.
To the rear a detached annex measuring 20 sq.m /215 sq. ft approximately provides the opportunity for a number of uses including study, gym, home office or even a playroom / games room. There is also an additional storage area measuring 11 sq. m /118 sq. ft approximately.
The property is located conveniently close to Cloonakilla National School and only a short drive to Colaiste Chiarain Secondary School. Outdoor enthusiasts can enjoy the new Monksland Trail, immediately adjacent with it's many walks. Commuting further afield is also easily accessible with the M6 motorway to both Galway/Dublin only minutes drive away.
Accommodation
Porch - 2.41m (7'11") x 1m (3'3")
Hall - 3.27m (10'9") x 1.78m (5'10")
Sitting Room - 4m (13'1") x 3.42m (11'3")
Kitchen / Dining Room - 6.27m (20'7") x 3.43m (11'3")
Bathroom - 3.27m (10'9") x 2.4m (7'10")
Landing
Bedroom 1 - 2.43m (8'0") x 2.83m (9'3")
Bedroom 2 - 3.6m (11'10") x 2.94m (9'8")
Bedroom 3 - 3.92m (12'10") x 2.8m (9'2")
Bathroom - 2m (6'7") x 1.5m (4'11")
Apartment
Room - 5.58m (18'4") x 3.54m (11'7")
Ensuite - 2.34m (7'8") x 1.05m (3'5")
Storage - 5.11m (16'9") x 2.2m (7'3")
Note:
Please note we have not tested any apparatus, fixtures, fittings, or services. Interested parties must undertake their own investigation into the working order of these items. All measurements are approximate and photographs provided for guidance only. Property Reference :PPML473
Sale Agreed
Guide Price: 269,000
Lot 5736726, (d1) 52 Hillcrest, Beechlawn Drive, Athlone, Co. Roscommon, N37FK72
Sale Type: For Sale by Private Treaty
Overall Floor Area: 101 m² Property Partners Moore Larkin are delighted to present to the market No. 52 Hillcrest, Beechlawn Drive a most delightful and impressive three bedroom semi detached family home. This home provides bright and well proportioned accommodation and measures 95 sq.m / 1,023 sq. ft approximately.
In brief the accommodation comprises of front porch leading you through to entrance hallway with family room and separate kitchen / dining rooms thereof. A large family bathroom / utility room with excellent built in storage completes the downstairs accommodation. Upstairs there are three good size bedrooms and shower room completes the upstairs accommodation.
To the rear a detached annex measuring 20 sq.m /215 sq. ft approximately provides the opportunity for a number of uses including study, gym, home office or even a playroom / games room. There is also an additional storage area measuring 11 sq. m /118 sq. ft approximately.
The property is located conveniently close to Cloonakilla National School and only a short drive to Colaiste Chiarain Secondary School. Outdoor enthusiasts can enjoy the new Monksland Trail, immediately adjacent with it's many walks. Commuting further afield is also easily accessible with the M6 motorway to both Galway/Dublin only minutes drive away.
Accommodation
Porch - 2.41m (7'11") x 1m (3'3")
Hall - 3.27m (10'9") x 1.78m (5'10")
Sitting Room - 4m (13'1") x 3.42m (11'3")
Kitchen / Dining Room - 6.27m (20'7") x 3.43m (11'3")
Bathroom - 3.27m (10'9") x 2.4m (7'10")
Landing
Bedroom 1 - 2.43m (8'0") x 2.83m (9'3")
Bedroom 2 - 3.6m (11'10") x 2.94m (9'8")
Bedroom 3 - 3.92m (12'10") x 2.8m (9'2")
Bathroom - 2m (6'7") x 1.5m (4'11")
Apartment
Room - 5.58m (18'4") x 3.54m (11'7")
Ensuite - 2.34m (7'8") x 1.05m (3'5")
Storage - 5.11m (16'9") x 2.2m (7'3")
Note:
Please note we have not tested any apparatus, fixtures, fittings, or services. Interested parties must undertake their own investigation into the working order of these items. All measurements are approximate and photographs provided for guidance only. Property Reference :PPML473
Please use the form below to contact the agent

Contact Property Partners Moore Larkin on +353 876843947