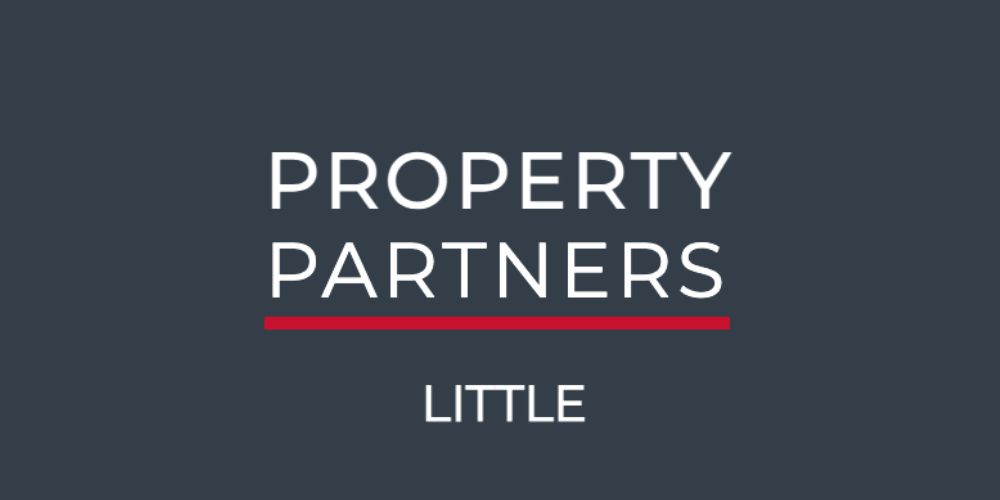Property Partners Little
![]() Permanent link (for sharing and bookmark)
Permanent link (for sharing and bookmark)
https://www.lslproperty.com/PropertyLotDetail-PPLIT-4097732
Not Available
Sale Type: For Sale by Private Treaty
Overall Floor Area: 147 m² 4/5 bedroom detached bungalow located in highly sought after rural area only 4 km north of Drogheda town and close to popular village of Tullyallen.
Presented in excellent condition, the current owners have renovated and extended the house in recent years to create a fine family home. Some of the upgrades include new natural slate roof, extended open plan kitchen/living/dining area with beautiful new kitchen units and breakfast island, upgraded heating system, new windows and external doors and general re-decoration. The open plan living area is very impressive and enjoys stunning south west facing views of rolling countryside as far as the eye can see. The rear garden also benefits from these wonderful views. Accommodation internally briefly includes; entrance hall, sitting room, open plan kitchen/living/dining area, 4 bedrooms, 2 bathrooms and large office/utility/5th bedroom. Externally the house sits on c. 0.5 acre site with freshly tarmacked duel entrance driveway and large rear garden. To side of house is a large steal shed and car port. Positioned on a quiet road off the Hill of Rath offers easy access to M.1 and Drogheda town.
M.1 will take you to Dublin airport in under 40 minutes and the hugely popular village of Tullyallen offers a host of amenities such as school, shops, doctor etc. View by appointment only with Gary Little of Property Partners
NOTE: THE BER RATING PROVIDED WAS DONE PRIOR TO UPGRADE OF WINDOWS AND EXTERNAL DOORS
ACCOMMODATION
• Entrance Hall 3.95m x 2.17m
Laminate wood floor
Spot lights
Coving
• Rear Hall 11.32m x 1.07m
Laminate wood floor
Hot -press
• Sitting Room 4.58m x 3.07m
T&G wood floor
Cast Iron fireplace with solid fuel stove
Coving
• Open Plan Kitchen / Lounge 3.94m x 3.26m
Country style fitted kitchen & breakfast Island
Spot lights
• Bedroom 1 2.75m x 2.98m
T&G wood floor
• Bedroom 2 2.44m x 3.16m
T&G wood floor
Fitted wardrobe
• Bedroom 3 3.1m x 3.1m
Fitted wardrobe
• Bedroom 4 3.24m x 3.65m
Fitted wardrobe
• Bathroom 1.82m x 3.27m
Fully tiled
Bath
WHB & WC
• Shower Room 3.29m x 1.9m
T&G walls panel
Double shower tray
Electric shower
Towel Heater
WHB & WC
• Games Room / Home Office 3.04m x 7.56m
Side door to garden
Fitted utility area
Plumbed for wm
Sink unit
Not Available
Guide Price: 450,000
(d2) Hill Of Rath, Tullyallen, Co. Louth, A92VW86
Sale Type: For Sale by Private Treaty
Overall Floor Area: 147 m² 4/5 bedroom detached bungalow located in highly sought after rural area only 4 km north of Drogheda town and close to popular village of Tullyallen.
Presented in excellent condition, the current owners have renovated and extended the house in recent years to create a fine family home. Some of the upgrades include new natural slate roof, extended open plan kitchen/living/dining area with beautiful new kitchen units and breakfast island, upgraded heating system, new windows and external doors and general re-decoration. The open plan living area is very impressive and enjoys stunning south west facing views of rolling countryside as far as the eye can see. The rear garden also benefits from these wonderful views. Accommodation internally briefly includes; entrance hall, sitting room, open plan kitchen/living/dining area, 4 bedrooms, 2 bathrooms and large office/utility/5th bedroom. Externally the house sits on c. 0.5 acre site with freshly tarmacked duel entrance driveway and large rear garden. To side of house is a large steal shed and car port. Positioned on a quiet road off the Hill of Rath offers easy access to M.1 and Drogheda town.
M.1 will take you to Dublin airport in under 40 minutes and the hugely popular village of Tullyallen offers a host of amenities such as school, shops, doctor etc. View by appointment only with Gary Little of Property Partners
NOTE: THE BER RATING PROVIDED WAS DONE PRIOR TO UPGRADE OF WINDOWS AND EXTERNAL DOORS
ACCOMMODATION
• Entrance Hall 3.95m x 2.17m
Laminate wood floor
Spot lights
Coving
• Rear Hall 11.32m x 1.07m
Laminate wood floor
Hot -press
• Sitting Room 4.58m x 3.07m
T&G wood floor
Cast Iron fireplace with solid fuel stove
Coving
• Open Plan Kitchen / Lounge 3.94m x 3.26m
Country style fitted kitchen & breakfast Island
Spot lights
• Bedroom 1 2.75m x 2.98m
T&G wood floor
• Bedroom 2 2.44m x 3.16m
T&G wood floor
Fitted wardrobe
• Bedroom 3 3.1m x 3.1m
Fitted wardrobe
• Bedroom 4 3.24m x 3.65m
Fitted wardrobe
• Bathroom 1.82m x 3.27m
Fully tiled
Bath
WHB & WC
• Shower Room 3.29m x 1.9m
T&G walls panel
Double shower tray
Electric shower
Towel Heater
WHB & WC
• Games Room / Home Office 3.04m x 7.56m
Side door to garden
Fitted utility area
Plumbed for wm
Sink unit
Please use the form below to contact the agent

Contact Property Partners Little on +3531853 3333