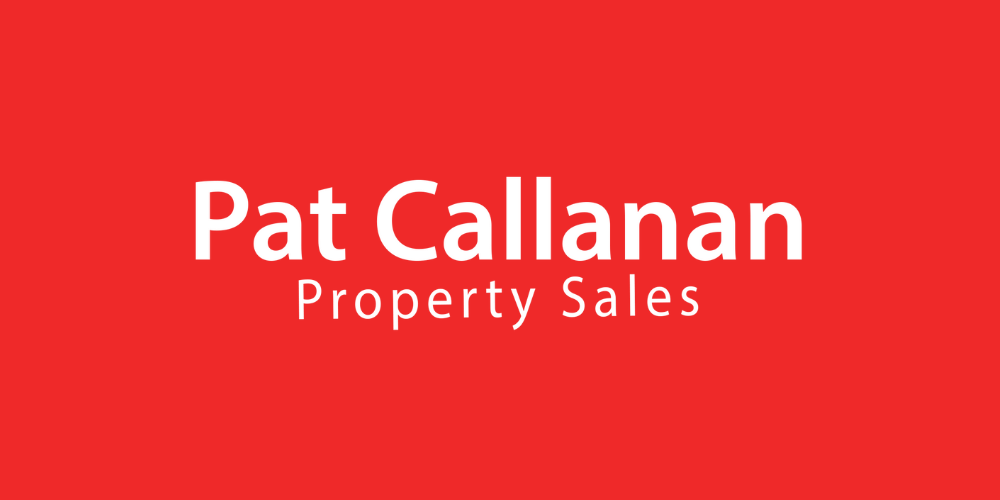Pat Callanan Property Sales
![]() Permanent link to this lot (for sharing and bookmark)
Permanent link to this lot (for sharing and bookmark)
https://www.lslproperty.com/PropertyLotDetail-PACPS-4154882
Sale Agreed
Sale Type: For Sale by Private Treaty Pat Callanan Property Sales are delighted to welcome this impeccably presented four-bed bungalow to the open market for sale by private treaty. Fairfield, Ahascragh, Ballinasloe, Co. Galway H53D293, situated in a tranquil location approximately 8km from Ballinasloe town, 5 minutes Ahascragh Village and only 2 minutes from the local national school. The accommodation comprises of entrance hall, living room, kitchen/dining room, family room, utility room, bathroom, and four generous bedrooms with the master bedroom boasting ensuite facilities. The property comes to the market in turn-key condition. The property is heated by a combination of oil-fired central heating and solid fuel stove. Externally this property has so much to offer, beautiful landscaped gardens to both the front and the rear of the property, a paved driveway, solid stone wall to front of the property and a large detached garage. The front of the garage has an office space, kitchenette/utility room, and a w.c. with large garage space to the rear. Viewing of this property is highly recommended. For more information or to schedule a viewing please contact Pat Callanan at 091-844818 or contact us via email.
ACCOMMODATION
Entrance Hall
2.15m x 2.10m (7.05ft x 6.89ft)
Timber to floor
Kitchen/Dining Room
3.25m x 6.17m (10.66ft x 20.24ft)
Fitted kitchen units, integrated double oven, dishwasher and fridge, oil range.
Family Room
3.35m x 4.45m (10.99ft x 14.60ft)
Timber to floor, solid fuel stove, high ceiling
Living Room
3.91m x 5.31m (12.83ft x 17.42ft)
Timber to floor, coving, open fireplace, marble surround, patio doors
Hallway
8.39m x 0.91m (27.53ft x 2.99ft)
Timber to floor
Master Bedroom
3.31m x 4.38m (10.86ft x 14.37ft)
Timber to floor, ensuite
En-suite
1.00m x 3.18m (3.28ft x 10.43ft)
Tiles to floor and walls, double shower
Bedroom 2
3.46m x 2.76m (11.35ft x 9.06ft)
Timber to floor, fitted wardrobe
Bathroom
3.67m x 1.63m (12.04ft x 5.35ft)
Tiles to floor and walls, corner shower, bath
Bedroom 3
3.58m x 2.48m (11.75ft x 8.14ft)
Timber to floor, fitted wardrobes
Bedroom 4
3.45m x 2.46m (11.32ft x 8.07ft)
Timber to floor, fitted wardrobes
Sale Agreed
Guide Price: 325,000
Lot 5785035, (d1) Fairfield, Ahascragh, Ballinasloe, Co. Galway, H53D923
Sale Type: For Sale by Private Treaty Pat Callanan Property Sales are delighted to welcome this impeccably presented four-bed bungalow to the open market for sale by private treaty. Fairfield, Ahascragh, Ballinasloe, Co. Galway H53D293, situated in a tranquil location approximately 8km from Ballinasloe town, 5 minutes Ahascragh Village and only 2 minutes from the local national school. The accommodation comprises of entrance hall, living room, kitchen/dining room, family room, utility room, bathroom, and four generous bedrooms with the master bedroom boasting ensuite facilities. The property comes to the market in turn-key condition. The property is heated by a combination of oil-fired central heating and solid fuel stove. Externally this property has so much to offer, beautiful landscaped gardens to both the front and the rear of the property, a paved driveway, solid stone wall to front of the property and a large detached garage. The front of the garage has an office space, kitchenette/utility room, and a w.c. with large garage space to the rear. Viewing of this property is highly recommended. For more information or to schedule a viewing please contact Pat Callanan at 091-844818 or contact us via email.
ACCOMMODATION
Entrance Hall
2.15m x 2.10m (7.05ft x 6.89ft)
Timber to floor
Kitchen/Dining Room
3.25m x 6.17m (10.66ft x 20.24ft)
Fitted kitchen units, integrated double oven, dishwasher and fridge, oil range.
Family Room
3.35m x 4.45m (10.99ft x 14.60ft)
Timber to floor, solid fuel stove, high ceiling
Living Room
3.91m x 5.31m (12.83ft x 17.42ft)
Timber to floor, coving, open fireplace, marble surround, patio doors
Hallway
8.39m x 0.91m (27.53ft x 2.99ft)
Timber to floor
Master Bedroom
3.31m x 4.38m (10.86ft x 14.37ft)
Timber to floor, ensuite
En-suite
1.00m x 3.18m (3.28ft x 10.43ft)
Tiles to floor and walls, double shower
Bedroom 2
3.46m x 2.76m (11.35ft x 9.06ft)
Timber to floor, fitted wardrobe
Bathroom
3.67m x 1.63m (12.04ft x 5.35ft)
Tiles to floor and walls, corner shower, bath
Bedroom 3
3.58m x 2.48m (11.75ft x 8.14ft)
Timber to floor, fitted wardrobes
Bedroom 4
3.45m x 2.46m (11.32ft x 8.07ft)
Timber to floor, fitted wardrobes
Please use the form below to contact the agent

Contact Pat Callanan Property Sales on +35391 844 818