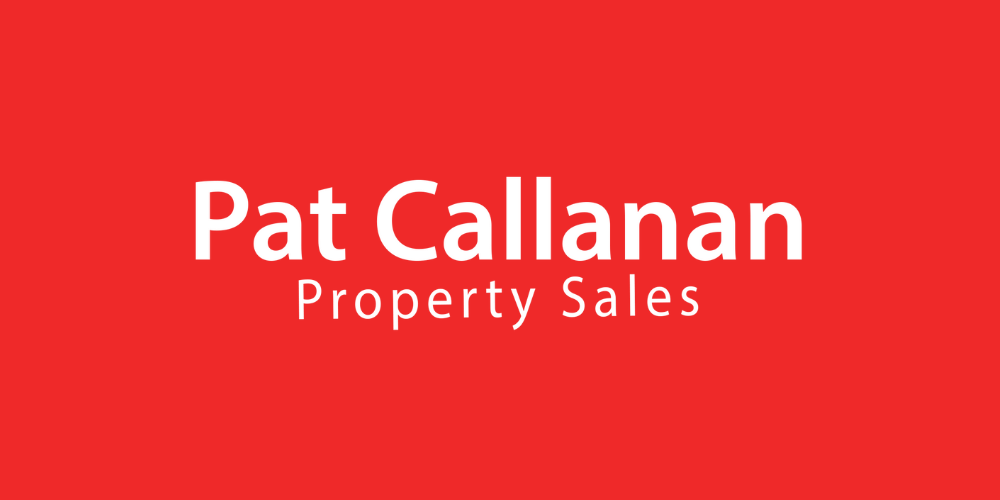Pat Callanan Property Sales
![]() Permanent link (for sharing and bookmark)
Permanent link (for sharing and bookmark)
https://www.lslproperty.com/PropertyLotDetail-PACPS-4071233
Not Available
Sale Type: For Sale by Private Treaty
Overall Floor Area: 108 m² Pat Callanan Property Sales Ltd are delighted to welcome this beautiful 3 bedroom semi-detached property to the open market for sale by private treaty. The property is located at 1 Sli Esker, Ballinasloe, Co. Galway H53 TH29, is a short walk from Ballinasloe Town Centre.
This homes' prime location ensures easy access to all local amenities including gyms, bars, restaurants, library cinema, and various supermarkets including Tesco, Aldi and Lidl. There are an abundance of sports options available in the area including GAA, soccer, tennis, golf, hockey, to name a few. Public transport is provided with full bus service a few minutes walk from the property and the train station approximately 2km away.
The property itself, comes to the market in showhouse condition, excellently presented. The accommodation comprises of entrance hall, living room, kitchen/dining room, utility, guest w.c. on the ground floor. The first floor has two generous bedrooms, both with ensuite facilities. The converted attic space provides for a third bedroom also with ensuite. The property is heated by mains gas. Externally the rear garden is grassed with a paved patio area. Viewing of this property is highly recommended. For further information or to arrange a viewing please contact our office on 091-844818 or via email.
ACCOMMODATION
Living Room
4.37m x 3.95m (14.34ft x 12.96ft)
Timber to floor, gas fireplace
Kitchen/Dining Room
3.71m x 3.33m (12.17ft x 10.93ft)
Tiles to floor, fully fitted kitchen
Utility Room
1.60m x 2.17m (5.25ft x 7.12ft)
Tiles to floor, fitted units
WC
1.46m x 1.48m (4.79ft x 4.86ft)
Tiles to floor
Landing
1.78m x 6.32m (5.84ft x 20.73ft)
Timber to floor
Bedroom 1
2.94m x 3.00m (9.65ft x 9.84ft)
Timber to floor, fitted wardrobe, ensuite
En-Suite 1
1.75m x 2.00m (5.74ft x 6.56ft)
Tiles to floor and walls, corner shower
Bedroom 2
3.07m x 3.14m (10.07ft x 10.30ft)
Timber to floor, ensuite
En-Suite 2
1.76m x 1.55m (5.77ft x 5.09ft)
Tiles to floor and walls, corner shower
Bedroom 3
4.32m x 3.86m (14.17ft x 12.66ft)
Timber to floor, fitted wardrobe
En-Suite 3
1.58m x 1.90m (5.18ft x 6.23ft)
Tiles to floor and walls, corner shower
Not Available
(d2) 1 Sli Esker, Ballinasloe, Co. Galway, H53TH29
Sale Type: For Sale by Private Treaty
Overall Floor Area: 108 m² Pat Callanan Property Sales Ltd are delighted to welcome this beautiful 3 bedroom semi-detached property to the open market for sale by private treaty. The property is located at 1 Sli Esker, Ballinasloe, Co. Galway H53 TH29, is a short walk from Ballinasloe Town Centre.
This homes' prime location ensures easy access to all local amenities including gyms, bars, restaurants, library cinema, and various supermarkets including Tesco, Aldi and Lidl. There are an abundance of sports options available in the area including GAA, soccer, tennis, golf, hockey, to name a few. Public transport is provided with full bus service a few minutes walk from the property and the train station approximately 2km away.
The property itself, comes to the market in showhouse condition, excellently presented. The accommodation comprises of entrance hall, living room, kitchen/dining room, utility, guest w.c. on the ground floor. The first floor has two generous bedrooms, both with ensuite facilities. The converted attic space provides for a third bedroom also with ensuite. The property is heated by mains gas. Externally the rear garden is grassed with a paved patio area. Viewing of this property is highly recommended. For further information or to arrange a viewing please contact our office on 091-844818 or via email.
ACCOMMODATION
Living Room
4.37m x 3.95m (14.34ft x 12.96ft)
Timber to floor, gas fireplace
Kitchen/Dining Room
3.71m x 3.33m (12.17ft x 10.93ft)
Tiles to floor, fully fitted kitchen
Utility Room
1.60m x 2.17m (5.25ft x 7.12ft)
Tiles to floor, fitted units
WC
1.46m x 1.48m (4.79ft x 4.86ft)
Tiles to floor
Landing
1.78m x 6.32m (5.84ft x 20.73ft)
Timber to floor
Bedroom 1
2.94m x 3.00m (9.65ft x 9.84ft)
Timber to floor, fitted wardrobe, ensuite
En-Suite 1
1.75m x 2.00m (5.74ft x 6.56ft)
Tiles to floor and walls, corner shower
Bedroom 2
3.07m x 3.14m (10.07ft x 10.30ft)
Timber to floor, ensuite
En-Suite 2
1.76m x 1.55m (5.77ft x 5.09ft)
Tiles to floor and walls, corner shower
Bedroom 3
4.32m x 3.86m (14.17ft x 12.66ft)
Timber to floor, fitted wardrobe
En-Suite 3
1.58m x 1.90m (5.18ft x 6.23ft)
Tiles to floor and walls, corner shower
Please use the form below to contact the agent

Contact Pat Callanan Property Sales on +35391 844 818