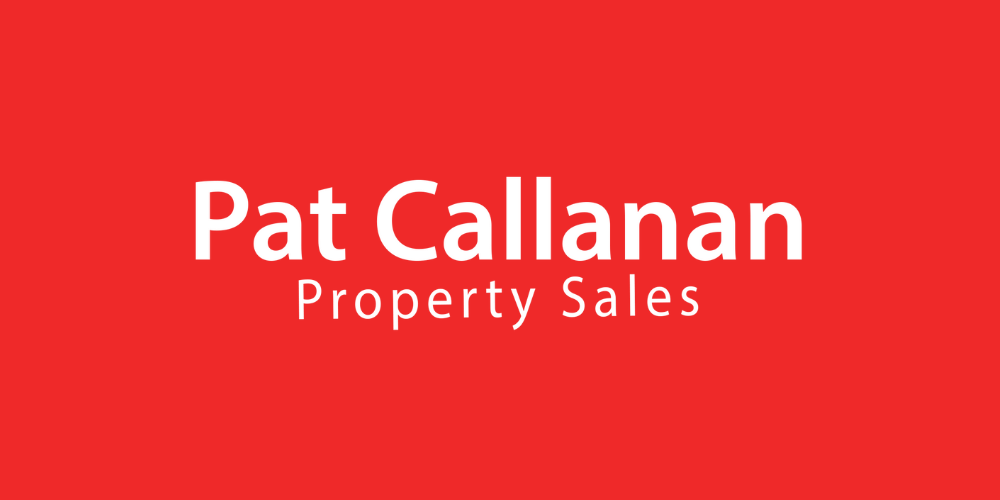Pat Callanan Property Sales
![]() Permanent link (for sharing and bookmark)
Permanent link (for sharing and bookmark)
https://www.lslproperty.com/PropertyLotDetail-PACPS-3977003
Not Available
Sale Type: For Sale by Private Treaty
Overall Floor Area: 95 m² Introducing an irresistible opportunity from Pat Callanan Property Sales Ltd: Step into the comfort of this inviting 3-bedroom, semi-detached haven nestled at 60 Pairc na Habhainn, Gortnahown, Athenry, Co. Galway H65XP65, now available for private treaty sale. Positioned just moments away from Athenry town, this property offers unparalleled convenience, with schools, Athenry Shopping Centre, and an array of amenities close at hand.
Enter through the welcoming porch to discover a well-appointed interior featuring a hallway with handy understairs storage, a bright living room, a spacious kitchen/dining area, a convenient utility room, and a guest w.c. on the ground floor. Ascend the stairs to find the main bedroom boasting ensuite facilities, two additional bedrooms, and the main bathroom.
Externally, the front of the property presents a charming grassed lawn and a tarmacadam driveway with parking for one car, alongside side access to the rear garden. The backyard offers a quiet oasis with a well kept grassed area and a practical timber garden shed, adding to the property's allure.
Presented in excellent condition, this residence is a rare find in today's market. Don't let this opportunity slip away—schedule your viewing today! Viewings are strictly by appointment only. For further details or to arrange a viewing, please reach out to Pat Callanan Property Sales at 091-844818 or via email.
ACCOMMODATION
Entrance Hall
1.51m x 2.04m (4.95ft x 6.69ft)
Tiles to floor
Hallway
3.95m x 2.04m (12.96ft x 6.69ft)
Tiles to floor
Living Room
4.79m x 3.63m (15.72ft x 11.91ft)
Timber to floor, insert stove
Kitchen/Dining Area
3.95m x 3.98m (12.96ft x 13.06ft)
Tiles to floor, fitted kitchen units
Utility Room
1.59m x 1.68m (5.22ft x 5.51ft)
Tiles to floor, sink, plumbed for washing machine
Guest WC
1.39m x 1.68m (4.56ft x 5.51ft)
Tiles to floor
Hallway
3.60m x 2.07m (11.81ft x 6.79ft)
Carpet to floor and stairs
Main Bedroom
3.61m x 3.58m (11.84ft x 11.75ft)
Carpet to floor, ensuite
En-suite
1.65m x 2.15m (5.41ft x 7.05ft)
Tiles to floor and walls, electric shower
Bedroom 2
3.62m x 3.59m (11.88ft x 11.78ft)
Carpet to floor
Bathroom
1.76m x 2.08m (5.77ft x 6.82ft)
Tiles to floor and walls, Bath
Bedroom 3
2.43m x 2.73m (7.97ft x 8.96ft)
Carpet to floor
Not Available
Guide Price: 290,000
(d2) 60 Páirc Na Habhainn, Athenry, Co. Galway, H65XP65
Sale Type: For Sale by Private Treaty
Overall Floor Area: 95 m² Introducing an irresistible opportunity from Pat Callanan Property Sales Ltd: Step into the comfort of this inviting 3-bedroom, semi-detached haven nestled at 60 Pairc na Habhainn, Gortnahown, Athenry, Co. Galway H65XP65, now available for private treaty sale. Positioned just moments away from Athenry town, this property offers unparalleled convenience, with schools, Athenry Shopping Centre, and an array of amenities close at hand.
Enter through the welcoming porch to discover a well-appointed interior featuring a hallway with handy understairs storage, a bright living room, a spacious kitchen/dining area, a convenient utility room, and a guest w.c. on the ground floor. Ascend the stairs to find the main bedroom boasting ensuite facilities, two additional bedrooms, and the main bathroom.
Externally, the front of the property presents a charming grassed lawn and a tarmacadam driveway with parking for one car, alongside side access to the rear garden. The backyard offers a quiet oasis with a well kept grassed area and a practical timber garden shed, adding to the property's allure.
Presented in excellent condition, this residence is a rare find in today's market. Don't let this opportunity slip away—schedule your viewing today! Viewings are strictly by appointment only. For further details or to arrange a viewing, please reach out to Pat Callanan Property Sales at 091-844818 or via email.
ACCOMMODATION
Entrance Hall
1.51m x 2.04m (4.95ft x 6.69ft)
Tiles to floor
Hallway
3.95m x 2.04m (12.96ft x 6.69ft)
Tiles to floor
Living Room
4.79m x 3.63m (15.72ft x 11.91ft)
Timber to floor, insert stove
Kitchen/Dining Area
3.95m x 3.98m (12.96ft x 13.06ft)
Tiles to floor, fitted kitchen units
Utility Room
1.59m x 1.68m (5.22ft x 5.51ft)
Tiles to floor, sink, plumbed for washing machine
Guest WC
1.39m x 1.68m (4.56ft x 5.51ft)
Tiles to floor
Hallway
3.60m x 2.07m (11.81ft x 6.79ft)
Carpet to floor and stairs
Main Bedroom
3.61m x 3.58m (11.84ft x 11.75ft)
Carpet to floor, ensuite
En-suite
1.65m x 2.15m (5.41ft x 7.05ft)
Tiles to floor and walls, electric shower
Bedroom 2
3.62m x 3.59m (11.88ft x 11.78ft)
Carpet to floor
Bathroom
1.76m x 2.08m (5.77ft x 6.82ft)
Tiles to floor and walls, Bath
Bedroom 3
2.43m x 2.73m (7.97ft x 8.96ft)
Carpet to floor
Please use the form below to contact the agent

Contact Pat Callanan Property Sales on +35391 844 818