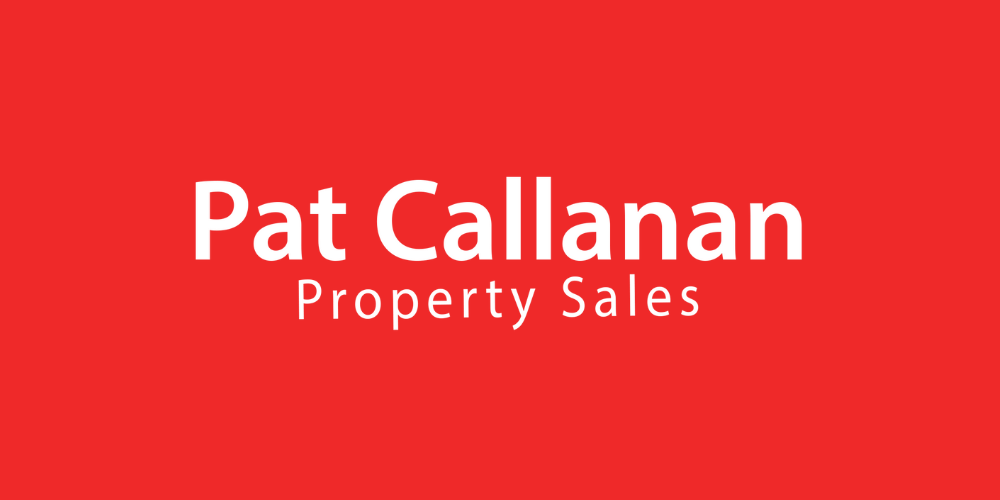Pat Callanan Property Sales
![]() Permanent link (for sharing and bookmark)
Permanent link (for sharing and bookmark)
https://www.lslproperty.com/PropertyLotDetail-PACPS-3827040
Not Available
Sale Type: For Sale by Private Treaty
Overall Floor Area: 86 m² Introducing a charming 3-bedroom terraced property now available for sale by private treaty through Pat Callanan Property Sales Ltd. Nestled at 4 The Crescent, Oranhill, Oranmore, Co. Galway H91E6R3, this residence enjoys a convenient location, just under 2km from Oranmore Town. Boasting exceptional transport connections via motorway, train, and bus, Oranmore offers an array of amenities including schools, restaurants, shops, bars, and sports clubs.
The accommodation features an inviting entrance hall with understairs storage and a guest WC, alongside a cozy living room and a well-appointed kitchen/dining area on the ground floor. Upstairs, discover the main bedroom with the added benefit of an ensuite bathroom featuring a corner shower. Additionally, there's a main bathroom and two further bedrooms, one of which is a double room with a built-in wardrobe, while the other is currently utilized as a walk-in wardrobe/office space.
This property is kept warm and comfortable with its efficient gas-fired central heating system. Outside, the back garden boasts a gravel surface, complemented by a small patio area and a handy garden shed. Meanwhile, the front garden is paved, offering parking space. Presented in excellent condition, this property is ready to impress. Don't miss out - schedule a viewing today! For more details or to arrange a visit, please contact Pat Callanan Property Sales Ltd at 091-844818 or via email.
ACCOMMODATION
Entrance Hall
1.91m x 5.05m (6.27ft x 16.57ft)
Tile to floor
Living Room
3.47m x 4.86m (11.38ft x 15.94ft)
Timber to floor, timber surround fireplace
Kitchen
3.14m x 3.57m (10.30ft x 11.71ft)
Tiled to floor, integrated hob
Dining Area
2.35m x 3.57m (7.71ft x 11.71ft)
Timber to floor
Guest WC
0.83m x 1.66m (2.72ft x 5.45ft)
Tiled to floor
Landing
1.97m x 2.14m (6.46ft x 7.02ft)
Carpet to floor
Main Bedroom
3.42m x 3.29m (11.22ft x 10.79ft)
Timber to floor
En-suite
1.58m x 1.86m (5.18ft x 6.10ft)
Tiles floor to ceiling, corner shower
Bedroom 2
2.80m x 4.18m (9.19ft x 13.71ft)
Timber to floor, fitted wardrobe
Bedroom 3
2.57m x 3.04m (8.43ft x 9.97ft)
Carpet to floor, room currently used as walk in wardrobe/office
Not Available
Guide Price: 340,000
(d2) 4 The Crescent, Oranhill, Oranmore, Co. Galway, H91E6R3
Sale Type: For Sale by Private Treaty
Overall Floor Area: 86 m² Introducing a charming 3-bedroom terraced property now available for sale by private treaty through Pat Callanan Property Sales Ltd. Nestled at 4 The Crescent, Oranhill, Oranmore, Co. Galway H91E6R3, this residence enjoys a convenient location, just under 2km from Oranmore Town. Boasting exceptional transport connections via motorway, train, and bus, Oranmore offers an array of amenities including schools, restaurants, shops, bars, and sports clubs.
The accommodation features an inviting entrance hall with understairs storage and a guest WC, alongside a cozy living room and a well-appointed kitchen/dining area on the ground floor. Upstairs, discover the main bedroom with the added benefit of an ensuite bathroom featuring a corner shower. Additionally, there's a main bathroom and two further bedrooms, one of which is a double room with a built-in wardrobe, while the other is currently utilized as a walk-in wardrobe/office space.
This property is kept warm and comfortable with its efficient gas-fired central heating system. Outside, the back garden boasts a gravel surface, complemented by a small patio area and a handy garden shed. Meanwhile, the front garden is paved, offering parking space. Presented in excellent condition, this property is ready to impress. Don't miss out - schedule a viewing today! For more details or to arrange a visit, please contact Pat Callanan Property Sales Ltd at 091-844818 or via email.
ACCOMMODATION
Entrance Hall
1.91m x 5.05m (6.27ft x 16.57ft)
Tile to floor
Living Room
3.47m x 4.86m (11.38ft x 15.94ft)
Timber to floor, timber surround fireplace
Kitchen
3.14m x 3.57m (10.30ft x 11.71ft)
Tiled to floor, integrated hob
Dining Area
2.35m x 3.57m (7.71ft x 11.71ft)
Timber to floor
Guest WC
0.83m x 1.66m (2.72ft x 5.45ft)
Tiled to floor
Landing
1.97m x 2.14m (6.46ft x 7.02ft)
Carpet to floor
Main Bedroom
3.42m x 3.29m (11.22ft x 10.79ft)
Timber to floor
En-suite
1.58m x 1.86m (5.18ft x 6.10ft)
Tiles floor to ceiling, corner shower
Bedroom 2
2.80m x 4.18m (9.19ft x 13.71ft)
Timber to floor, fitted wardrobe
Bedroom 3
2.57m x 3.04m (8.43ft x 9.97ft)
Carpet to floor, room currently used as walk in wardrobe/office
Please use the form below to contact the agent

Contact Pat Callanan Property Sales on +35391 844 818