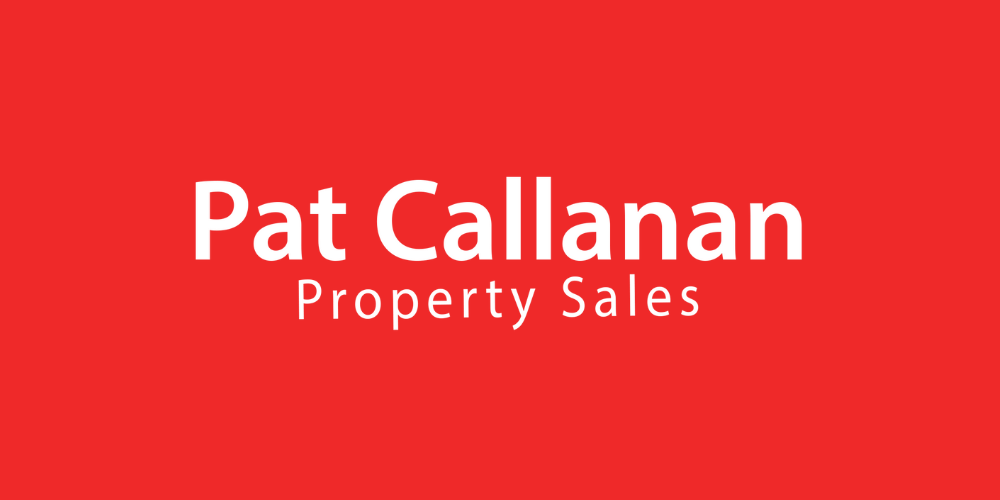Pat Callanan Property Sales
![]() Permanent link (for sharing and bookmark)
Permanent link (for sharing and bookmark)
https://www.lslproperty.com/PropertyLotDetail-PACPS-3827039
Not Available
Sale Type: For Sale by Private Treaty
Overall Floor Area: 110 m² Pat Callanan Property Sales Ltd is delighted to introduce this charming semi-detached property to the market for private treaty sale. Situated at 39 Dunard, Craughwell, Co. Galway H91R5R2, this 4-bedroom, 2-bathroom residence offers a serene living experience, just a short stroll from Craughwell Village. Its prime location ensures easy access to various local amenities including schools, cafes, restaurants, pharmacies, the train station, and pubs.
The ground floor of this property features an inviting entrance hall, a spacious living room, a well-appointed kitchen/dining area, a convenient utility room, a guest WC, and a practical storage room. Moving upstairs, you'll find the main bathroom, a master bedroom boasting an ensuite, and three additional bedrooms, all adorned with timber floors.
Comfort is ensured throughout the property with heating provided by a newly installed external heat pack condenser oil boiler, supplemented by a solid fuel insert in the living room. Externally, the rear garden offers a gravelled area with raised beds, a sizable patio, and a small garden shed. The front of the property boasts a paved driveway with a small green space.
Additional features include convenient access to the floored attic space via a Stirra. This property is presented in excellent condition, and viewing is highly recommended. For further details or to schedule a viewing, please contact Pat Callanan Property Sales Ltd at 091-844818 or via email.
ACCOMMODATION
Entrance Hall
2.01m x 1.88m (6.59ft x 6.17ft)
Timber to floor
Living Room
4.54m x 5.17m (14.90ft x 16.96ft)
Semi-solid timber to floor, feature stone surround fireplace with solid fuel insert
Store Room
0.91m x 2.39m (2.99ft x 7.84ft)
Kitchen
2.66m x 4.25m (8.73ft x 13.94ft)
Tile to floor, fitted kitchen units, Cooker, dishwasher, washing machine and dryer included
Dining Area
2.89m x 4.24m (9.48ft x 13.91ft)
Tile to floor, patio door access to rear garden
Utility Room
2.42m x 1.60m (7.94ft x 5.25ft)
Tiled to floor, fitted units
Guest WC
2.42m x 1.35m (7.94ft x 4.43ft)
Tiles to floor
Hallway
3.29m x 1.90m (10.79ft x 6.23ft)
Timber to floor
Main Bedroom
3.24m x 4.18m (10.63ft x 13.71ft)
Timber to floor, ensuite
En-suite
2.16m x 0.75m (7.09ft x 2.46ft)
Tiles floor to ceiling, corner shower-electric
Main Bathroom
2.16m x 2.05m (7.09ft x 6.73ft)
Tiled floor to ceiling
Bedroom 2
3.31m x 3.24m (10.86ft x 10.63ft)
Timber to floor
Bedroom 3
2.21m x 3.71m (7.25ft x 12.17ft)
Timber to floor
Bedroom 4
2.14m x 3.23m (7.02ft x 10.60ft)
timber to floor
Not Available
Guide Price: 300,000
(d2) 39 Dunard, Craughwell, Co. Galway, H91R5R2
Sale Type: For Sale by Private Treaty
Overall Floor Area: 110 m² Pat Callanan Property Sales Ltd is delighted to introduce this charming semi-detached property to the market for private treaty sale. Situated at 39 Dunard, Craughwell, Co. Galway H91R5R2, this 4-bedroom, 2-bathroom residence offers a serene living experience, just a short stroll from Craughwell Village. Its prime location ensures easy access to various local amenities including schools, cafes, restaurants, pharmacies, the train station, and pubs.
The ground floor of this property features an inviting entrance hall, a spacious living room, a well-appointed kitchen/dining area, a convenient utility room, a guest WC, and a practical storage room. Moving upstairs, you'll find the main bathroom, a master bedroom boasting an ensuite, and three additional bedrooms, all adorned with timber floors.
Comfort is ensured throughout the property with heating provided by a newly installed external heat pack condenser oil boiler, supplemented by a solid fuel insert in the living room. Externally, the rear garden offers a gravelled area with raised beds, a sizable patio, and a small garden shed. The front of the property boasts a paved driveway with a small green space.
Additional features include convenient access to the floored attic space via a Stirra. This property is presented in excellent condition, and viewing is highly recommended. For further details or to schedule a viewing, please contact Pat Callanan Property Sales Ltd at 091-844818 or via email.
ACCOMMODATION
Entrance Hall
2.01m x 1.88m (6.59ft x 6.17ft)
Timber to floor
Living Room
4.54m x 5.17m (14.90ft x 16.96ft)
Semi-solid timber to floor, feature stone surround fireplace with solid fuel insert
Store Room
0.91m x 2.39m (2.99ft x 7.84ft)
Kitchen
2.66m x 4.25m (8.73ft x 13.94ft)
Tile to floor, fitted kitchen units, Cooker, dishwasher, washing machine and dryer included
Dining Area
2.89m x 4.24m (9.48ft x 13.91ft)
Tile to floor, patio door access to rear garden
Utility Room
2.42m x 1.60m (7.94ft x 5.25ft)
Tiled to floor, fitted units
Guest WC
2.42m x 1.35m (7.94ft x 4.43ft)
Tiles to floor
Hallway
3.29m x 1.90m (10.79ft x 6.23ft)
Timber to floor
Main Bedroom
3.24m x 4.18m (10.63ft x 13.71ft)
Timber to floor, ensuite
En-suite
2.16m x 0.75m (7.09ft x 2.46ft)
Tiles floor to ceiling, corner shower-electric
Main Bathroom
2.16m x 2.05m (7.09ft x 6.73ft)
Tiled floor to ceiling
Bedroom 2
3.31m x 3.24m (10.86ft x 10.63ft)
Timber to floor
Bedroom 3
2.21m x 3.71m (7.25ft x 12.17ft)
Timber to floor
Bedroom 4
2.14m x 3.23m (7.02ft x 10.60ft)
timber to floor
Please use the form below to contact the agent

Contact Pat Callanan Property Sales on +35391 844 818