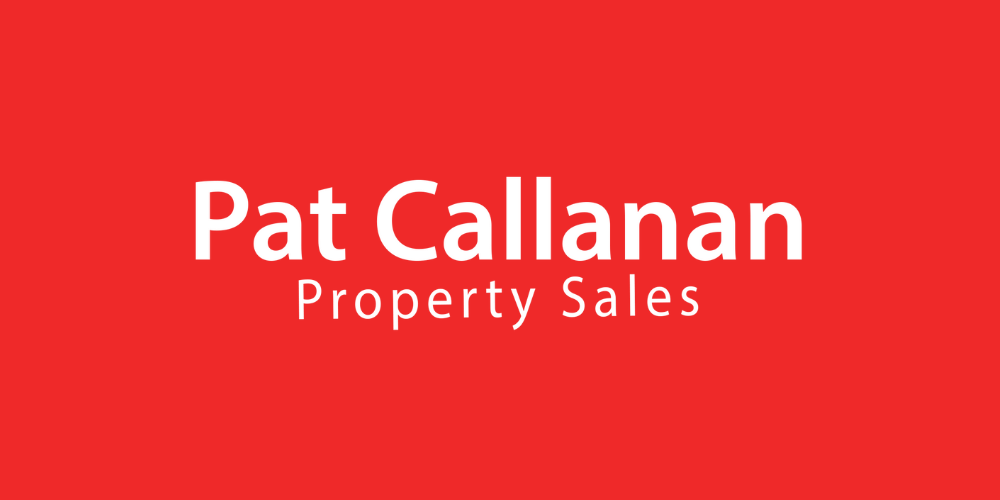Pat Callanan Property Sales
![]() Permanent link (for sharing and bookmark)
Permanent link (for sharing and bookmark)
https://www.lslproperty.com/PropertyLotDetail-PACPS-3319482
Not Available
Sale Type: For Sale by Private Treaty
Overall Floor Area: 114 m² Bungalow for sale - 4 Beds - 1 Bath on 2.78 acres
Pat Callanan Property Sales Ltd. is thrilled to introduce this impressive detached bungalow to the open market for sale by private treaty. Located at Streamstown, Peterswell, Co. Galway H91KR3W, this charming home offers a generous living space of approximately 113sq m. As you enter, you'll be greeted by a beautiful graveled driveway leading up to the property. Step inside to discover a warm and inviting entrance hallway, a cozy living room featuring a wood stove, a spacious kitchen/dining room, and a convenient utility room. The main bedroom is incredibly roomy and includes a large dressing area, perfect for all your storage needs. The recently refurbished bathroom adds a touch of modern luxury, while three additional bedrooms (one currently used as an office/study) provide ample space for your family or guests. This property has nice décor throughout, showcasing a distinctive charm. The recently installed PVC windows add a touch of elegance to the home. Additionally, there is an attached garage with an electric door, located at the side of the property, and a convenient tarmac driveway at the rear. Sitting on approximately 2.78 acres of land both to the front and rear, this property offers ample space for outdoor activities. There is also a derelict building to the rear that holds exciting potential. Don't miss out on the opportunity to explore this property's true potential! Viewing is essential to fully appreciate its charm. For further information or to arrange a viewing, please contact Pat Callanan Property Sales at 091-844818 or email us. Our team would be delighted to assist you.
ACCOMMODATION
Hallway
4.45m x 2.00m (14.60ft x 6.56ft)
Tiles to floor
Living Room
5.20m x 4.25m (17.06ft x 13.94ft)
Carpet to floor, solid fuel wood stove, feature chandelier light fitting
Kitchen/Dining Area
5.22m x 4.20m (17.13ft x 13.78ft)
Polished ceramic tile to floor, fitted kitchen units, oil range, gas hob and extractor hood.
Utility Room
1.60m x 2.10m (5.25ft x 6.89ft)
Plumbed for washer/dryer
Bathroom
2.80m x 1.70m (9.19ft x 5.58ft)
Recently refurbished, corner shower with rainwater head, wet room
Bedroom 1
2.70m x 2.90m (8.86ft x 9.51ft)
portable sauna, fitted wardrobe
Bedroom 2
3.50m x 2.45m (11.48ft x 8.04ft)
Carpet to floor, fitted wardrobe
Bedroom 3
3.30m x 2.60m (10.83ft x 8.53ft)
Currently used as a study/office, carpet to floor
Main Bedroom
3.82m x 3.50m (12.53ft x 11.48ft)
Carpet to floor, with large dressing room potential to be divided to create another room.
Dressing Room
4.34m x 2.80m (14.24ft x 9.19ft)
Part of Main bedroom
Garage
5.30m x 5.75m (17.39ft x 18.86ft)
Electric door
Not Available
Guide Price: 345,000
(d2) Streamstown, Peterswell, Co. Galway
Sale Type: For Sale by Private Treaty
Overall Floor Area: 114 m² Bungalow for sale - 4 Beds - 1 Bath on 2.78 acres
Pat Callanan Property Sales Ltd. is thrilled to introduce this impressive detached bungalow to the open market for sale by private treaty. Located at Streamstown, Peterswell, Co. Galway H91KR3W, this charming home offers a generous living space of approximately 113sq m. As you enter, you'll be greeted by a beautiful graveled driveway leading up to the property. Step inside to discover a warm and inviting entrance hallway, a cozy living room featuring a wood stove, a spacious kitchen/dining room, and a convenient utility room. The main bedroom is incredibly roomy and includes a large dressing area, perfect for all your storage needs. The recently refurbished bathroom adds a touch of modern luxury, while three additional bedrooms (one currently used as an office/study) provide ample space for your family or guests. This property has nice décor throughout, showcasing a distinctive charm. The recently installed PVC windows add a touch of elegance to the home. Additionally, there is an attached garage with an electric door, located at the side of the property, and a convenient tarmac driveway at the rear. Sitting on approximately 2.78 acres of land both to the front and rear, this property offers ample space for outdoor activities. There is also a derelict building to the rear that holds exciting potential. Don't miss out on the opportunity to explore this property's true potential! Viewing is essential to fully appreciate its charm. For further information or to arrange a viewing, please contact Pat Callanan Property Sales at 091-844818 or email us. Our team would be delighted to assist you.
ACCOMMODATION
Hallway
4.45m x 2.00m (14.60ft x 6.56ft)
Tiles to floor
Living Room
5.20m x 4.25m (17.06ft x 13.94ft)
Carpet to floor, solid fuel wood stove, feature chandelier light fitting
Kitchen/Dining Area
5.22m x 4.20m (17.13ft x 13.78ft)
Polished ceramic tile to floor, fitted kitchen units, oil range, gas hob and extractor hood.
Utility Room
1.60m x 2.10m (5.25ft x 6.89ft)
Plumbed for washer/dryer
Bathroom
2.80m x 1.70m (9.19ft x 5.58ft)
Recently refurbished, corner shower with rainwater head, wet room
Bedroom 1
2.70m x 2.90m (8.86ft x 9.51ft)
portable sauna, fitted wardrobe
Bedroom 2
3.50m x 2.45m (11.48ft x 8.04ft)
Carpet to floor, fitted wardrobe
Bedroom 3
3.30m x 2.60m (10.83ft x 8.53ft)
Currently used as a study/office, carpet to floor
Main Bedroom
3.82m x 3.50m (12.53ft x 11.48ft)
Carpet to floor, with large dressing room potential to be divided to create another room.
Dressing Room
4.34m x 2.80m (14.24ft x 9.19ft)
Part of Main bedroom
Garage
5.30m x 5.75m (17.39ft x 18.86ft)
Electric door
Please use the form below to contact the agent

Contact Pat Callanan Property Sales on +35391 844 818