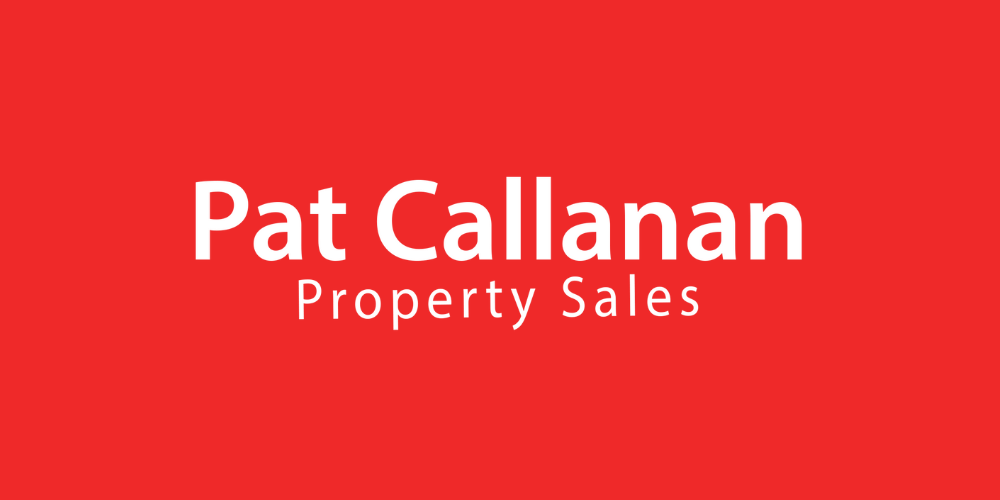Pat Callanan Property Sales
![]() Permanent link (for sharing and bookmark)
Permanent link (for sharing and bookmark)
https://www.lslproperty.com/PropertyLotDetail-PACPS-3319481
Not Available
Sale Type: For Sale by Private Treaty
Overall Floor Area: 305 m² A Fantastic Family Home in an Ideal Location, Just a Short Stroll from Fohenagh Village!
Pat Callanan Property Sales is thrilled to present this generously proportioned dormer bungalow to the market. Spanning an impressive 305 square meters and nestled on a 0.54-acre plot, this residence boasts exceptional quality and comfort. Inside, you'll find a well-appointed interior featuring tiled flooring in the kitchen, dining area, utility room, and hallway. The rear of the house boasts a spacious and sunlit sunroom, along with a sizable utility room that includes a convenient WC.
The bedrooms are all generously sized, with two of them offering en-suite facilities for added convenience. The house is thoughtfully equipped with underfloor heating on the ground floor, ensuring your comfort in all seasons, along with both solid fuel and oil-fired heating options.
To the rear of the property, a substantial detached garage, measuring over 102 square meters, is divided into two sections, offering ample space for storage or potential other uses. Location-wise, this property enjoys a highly convenient position, situated less than 200 meters from the local community sports pitch and only 300 meters away from the village's national school, church, and pub.
Furthermore, its strategic location provides easy access to Galway and Athlone, making this an ideal home for those seeking both comfort and convenience in their daily lives.
Don't miss this fantastic opportunity - Contact Pat Callanan Property Sales Ltd today.
ACCOMMODATION
Entrance Hall
2.23m x 4.97m (7.30ft x 16.30ft)
Tiled to floor
Sitting Room
5.21m x 6.00m (17.10ft x 19.70ft)
Timber to floor, solid fuel stove
Kitchen/Dining Room
9.08m x 3.69m (29.80ft x 12.10ft)
Tiles to floor, large solid fuel stove, fully fitted kitchen, double gas hob and oven
Sun Room
4.88m x 3.96m (16.00ft x 13.00ft)
Tiles to floor, patio doors
Utility Room
2.83m x 2.71m (9.30ft x 8.90ft)
Tiles to floor, fitted units
Downstairs WC
2.44m x 1.10m (8.00ft x 3.60ft)
Tiles to floor
Bedroom 1
3.66m x 7.32m (12.00ft x 24.00ft)
Bedroom 2
3.69m x 4.91m (12.10ft x 16.10ft)
with walk in wardrobe
En-Suite 1
2.07m x 2.13m (6.80ft x 7.00ft)
Bedroom 3
4.30m x 3.69m (14.10ft x 12.10ft)
En-Suite 2
2.16m x 3.69m (7.10ft x 12.10ft)
Landing
5.18m x 4.88m (17.00ft x 16.00ft)
Bedroom 4
4.11m x 5.39m (13.50ft x 17.70ft)
Bedroom 5
4.57m x 5.39m (15.00ft x 17.70ft)
Bathroom
2.74m x 2.32m (9.00ft x 7.60ft)
Not Available
Guide Price: 325,000
(d2) Cloonatleeva, Ahascragh, Ballinasloe, Co. Galway
Sale Type: For Sale by Private Treaty
Overall Floor Area: 305 m² A Fantastic Family Home in an Ideal Location, Just a Short Stroll from Fohenagh Village!
Pat Callanan Property Sales is thrilled to present this generously proportioned dormer bungalow to the market. Spanning an impressive 305 square meters and nestled on a 0.54-acre plot, this residence boasts exceptional quality and comfort. Inside, you'll find a well-appointed interior featuring tiled flooring in the kitchen, dining area, utility room, and hallway. The rear of the house boasts a spacious and sunlit sunroom, along with a sizable utility room that includes a convenient WC.
The bedrooms are all generously sized, with two of them offering en-suite facilities for added convenience. The house is thoughtfully equipped with underfloor heating on the ground floor, ensuring your comfort in all seasons, along with both solid fuel and oil-fired heating options.
To the rear of the property, a substantial detached garage, measuring over 102 square meters, is divided into two sections, offering ample space for storage or potential other uses. Location-wise, this property enjoys a highly convenient position, situated less than 200 meters from the local community sports pitch and only 300 meters away from the village's national school, church, and pub.
Furthermore, its strategic location provides easy access to Galway and Athlone, making this an ideal home for those seeking both comfort and convenience in their daily lives.
Don't miss this fantastic opportunity - Contact Pat Callanan Property Sales Ltd today.
ACCOMMODATION
Entrance Hall
2.23m x 4.97m (7.30ft x 16.30ft)
Tiled to floor
Sitting Room
5.21m x 6.00m (17.10ft x 19.70ft)
Timber to floor, solid fuel stove
Kitchen/Dining Room
9.08m x 3.69m (29.80ft x 12.10ft)
Tiles to floor, large solid fuel stove, fully fitted kitchen, double gas hob and oven
Sun Room
4.88m x 3.96m (16.00ft x 13.00ft)
Tiles to floor, patio doors
Utility Room
2.83m x 2.71m (9.30ft x 8.90ft)
Tiles to floor, fitted units
Downstairs WC
2.44m x 1.10m (8.00ft x 3.60ft)
Tiles to floor
Bedroom 1
3.66m x 7.32m (12.00ft x 24.00ft)
Bedroom 2
3.69m x 4.91m (12.10ft x 16.10ft)
with walk in wardrobe
En-Suite 1
2.07m x 2.13m (6.80ft x 7.00ft)
Bedroom 3
4.30m x 3.69m (14.10ft x 12.10ft)
En-Suite 2
2.16m x 3.69m (7.10ft x 12.10ft)
Landing
5.18m x 4.88m (17.00ft x 16.00ft)
Bedroom 4
4.11m x 5.39m (13.50ft x 17.70ft)
Bedroom 5
4.57m x 5.39m (15.00ft x 17.70ft)
Bathroom
2.74m x 2.32m (9.00ft x 7.60ft)
Please use the form below to contact the agent

Contact Pat Callanan Property Sales on +35391 844 818