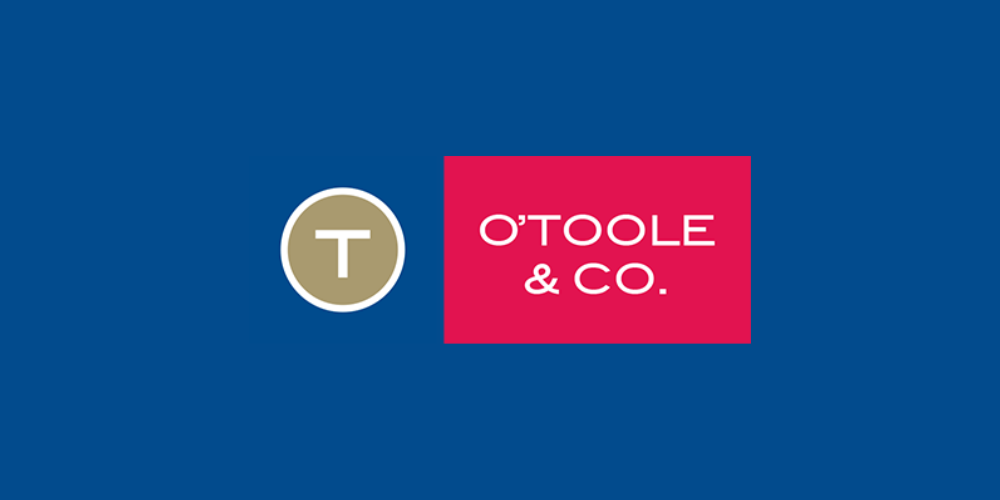O'Toole Auctioneers
![]() Permanent link (for sharing and bookmark)
Permanent link (for sharing and bookmark)
https://www.lslproperty.com/PropertyLotDetail-OTAU-4174718
Not Available
Sale Type: For Sale by Private Treaty
Overall Floor Area: 64 m² LOCATION
Positioned in the heart of Westport, directly beside the Octagon, the Olde Shop is a beautifully renovated, mid-terrace townhouse. Westport is a thriving town on the Wild Atlantic Coast of Mayo, well connected with road and rail infrastructure, with Knock Airport being a short 45-minute drive away. The town has a host of excellent bars, restaurants and cafes. Local recreational pursuits include Golf, Fishing, Sailing, and Hiking, with a number of Blue Flag Beaches also located in the surrounding area.
This property is located a short walking distance to a large number of amenities and is placed in one of the most renowned parts of Westport town.
DESCRIPTION
This property comprises a two storey, two bedroom, fully restored townhouse with a paved courtyard. Features of the residence include an entrance porch, living room with a fireplace, kitchen/ dining room area with courtyard access, two bedrooms and one shower room.
The double-glazed windows in the kitchen, living room and two bedrooms provide the house with fantastic natural light, as well as some views of the heart of Westport. The courtyard area is spacious and fit for a number of purposes. Overall, this property is in excellent condition and available for immediate occupancy.
FEATURES
· Fully refurbished
· Beautifully decorated throughout
· Hardwood floors
· Attractive front facade
· 2 bed 2 baths
· Gas central heating
· Paved and walled rear courtyard/garden
SERVICES
The property has the following service connections;
Sewerage - Mains
Water - Mains
Gas - Mains
Electricity - Mains
BER - D1 117614990
VIEWINGS
By prior appointment with the sole selling agents. Contact O’Toole & Co. (098) 28000 or info@tot.ie
ACCOMMODATION COMPRISES:
ENTRANCE
ENTRANCE PORCH: 1.14m x 2.01m
LIVING ROOM: 6.34m x 3.19m
Painted and plastered walls, timber floor, double glazed windows, open fireplace
STORAGE UNDER STAIRS 1.57m x 0.85m
GROUND FLOOR
KITCHEN 3.93m x 3.60m - 2.08m
Painted and plastered walls, timber floor, two Velux windows, courtyard access
FIRST FLOOR
LANDING: 2.89m x 1.90m - 3.16m
BATHROOM: 1.47m x 3.02m
wc, whb, wall mounted light, electric shower
BEDROOM (1): 3.71m x 3.47m
Painted and plastered walls, timber floor, two double glazed windows, fitted closet space
SECOND FLOOR
LANDING: 1.28m x 0.89m
BEDROOM (2): 6.20m x 3.30m - 2.91m
Two large Velux windows, two radiators, fitted closet space.
ASKING PRICE €350,000
DIRECTIONS
Follow directions for Eircode F28 VR83
Not Available
Guide Price: 350,000
(d2) The Old Shop, James Street, Westport, Co. Mayo, F28VR83
Sale Type: For Sale by Private Treaty
Overall Floor Area: 64 m² LOCATION
Positioned in the heart of Westport, directly beside the Octagon, the Olde Shop is a beautifully renovated, mid-terrace townhouse. Westport is a thriving town on the Wild Atlantic Coast of Mayo, well connected with road and rail infrastructure, with Knock Airport being a short 45-minute drive away. The town has a host of excellent bars, restaurants and cafes. Local recreational pursuits include Golf, Fishing, Sailing, and Hiking, with a number of Blue Flag Beaches also located in the surrounding area.
This property is located a short walking distance to a large number of amenities and is placed in one of the most renowned parts of Westport town.
DESCRIPTION
This property comprises a two storey, two bedroom, fully restored townhouse with a paved courtyard. Features of the residence include an entrance porch, living room with a fireplace, kitchen/ dining room area with courtyard access, two bedrooms and one shower room.
The double-glazed windows in the kitchen, living room and two bedrooms provide the house with fantastic natural light, as well as some views of the heart of Westport. The courtyard area is spacious and fit for a number of purposes. Overall, this property is in excellent condition and available for immediate occupancy.
FEATURES
· Fully refurbished
· Beautifully decorated throughout
· Hardwood floors
· Attractive front facade
· 2 bed 2 baths
· Gas central heating
· Paved and walled rear courtyard/garden
SERVICES
The property has the following service connections;
Sewerage - Mains
Water - Mains
Gas - Mains
Electricity - Mains
BER - D1 117614990
VIEWINGS
By prior appointment with the sole selling agents. Contact O’Toole & Co. (098) 28000 or info@tot.ie
ACCOMMODATION COMPRISES:
ENTRANCE
ENTRANCE PORCH: 1.14m x 2.01m
LIVING ROOM: 6.34m x 3.19m
Painted and plastered walls, timber floor, double glazed windows, open fireplace
STORAGE UNDER STAIRS 1.57m x 0.85m
GROUND FLOOR
KITCHEN 3.93m x 3.60m - 2.08m
Painted and plastered walls, timber floor, two Velux windows, courtyard access
FIRST FLOOR
LANDING: 2.89m x 1.90m - 3.16m
BATHROOM: 1.47m x 3.02m
wc, whb, wall mounted light, electric shower
BEDROOM (1): 3.71m x 3.47m
Painted and plastered walls, timber floor, two double glazed windows, fitted closet space
SECOND FLOOR
LANDING: 1.28m x 0.89m
BEDROOM (2): 6.20m x 3.30m - 2.91m
Two large Velux windows, two radiators, fitted closet space.
ASKING PRICE €350,000
DIRECTIONS
Follow directions for Eircode F28 VR83
Please use the form below to contact the agent

Contact O'Toole Auctioneers on +35309828000