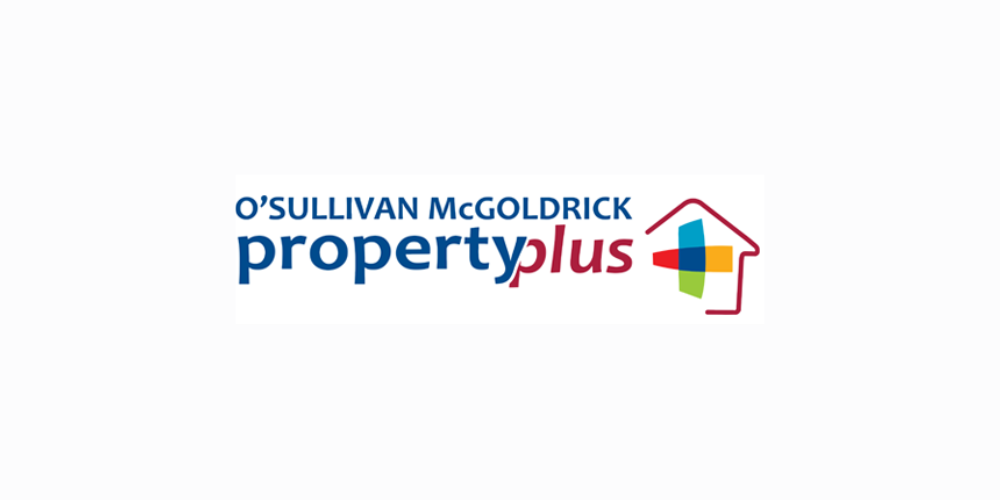O'Sullivan McGoldrick Property Plus
![]() Permanent link (for sharing and bookmark)
Permanent link (for sharing and bookmark)
https://www.lslproperty.com/PropertyLotDetail-OSMP-4008718
Not Available
Sale Type: For Sale by Private Treaty
Overall Floor Area: 130 m² O Sullivan Mc Goldrick Property Plus are delighted to present “7 The Elms”, Woodtown Lodge to the market and nestled in this quiet and mature cul-de-sac.
The beautiful family home enjoys 4 bedrooms (1 Ensuite) and the potential for a fifth or an additional reception room and providing versatile living spaces to suit your family's everyday needs.
Set on an elevated plot within a mature neighbourhood just off Cairns Hill, this beautiful home boasts a sunny south facing aspect and additionally overlooks a large green area with stunning views of Benbulben , from the comfort of your own home.
Spread across C.130 Square Meters (C.1398 Sq. Ft), this family residence offers ample room for comfortable living and entertaining for the entire family.
Benefit from easy access to an abundance of nearby amenities including schools, shops, parks, and transport links, ensuring a convenient lifestyle for you and your family.
Accommodation
Entrance Hall 2.06m x 5.66m with Fitted Carpet & Feature Coving.
Family Lounge 3.83m x 5.92m with Feature Bay Window, Coving, Fitted Carpet, Feature Marble Fireplace and French Doors leading to the Dining Area.
Kitchen Dining Area 6.01m x 4.1m with Fully Fitted Kitchen, Tiled Splashback, Vinyl Floor Covering, and French Doors leading to a sunny rear enclosed patio area.
Bedroom 1 / TV Room 2.53m x 6.1 with Feature Bay Window, Fitted Carpet and Coving.
Utility Room 2.55m x 2.58m with Fitted Units & Sink and Vinyl Floor covering.
W/C 1.81m x .76m with W/C, WHB, Wall Tiling & Vinyl Floor Covering.
FIRST FLOOR
Landing 3.61m x 1.87m with Fitted Carpet.
Bedroom 2 3.17m x 3.16m with Fitted Carpet.
En-Suite 2.24m x .89m Fully Tiled Floor to Ceiling, W/C, WHB and Shower Area.
Bedroom 3 3.29m x 3.49 with Fitted Carpet.
Bedroom 4 2.63m x 3.46m with Fitted Carpet
Bedroom 5 2.31m x 4.15 with Fitted Carpet & Built in Wardrobes.
Family Bathroom 2.24m x 1.69m Fully Tiled Floor to Ceiling, W/C, WHB, Shower and Heated Towel Rail.
Features – Oil Fired Central Heating
uPVC Double Glazed Throughout
Front & Rear Garden with Patio Area
Block Built Garden Outbuilding
Overlooking Mature Green Area & Views of Benbulben
Elevated Plot
Off Street Car Parking
Within Close Proximity to Public Transport
Contact Sole Selling Agents to Book Your Viewing
Viewing by Appointment Only
Not Available
Guide Price: 265,000
(d2) 7 The Elms, Woodtown Lodge, Sligo, Co. Sligo, F91RT6X
Sale Type: For Sale by Private Treaty
Overall Floor Area: 130 m² O Sullivan Mc Goldrick Property Plus are delighted to present “7 The Elms”, Woodtown Lodge to the market and nestled in this quiet and mature cul-de-sac.
The beautiful family home enjoys 4 bedrooms (1 Ensuite) and the potential for a fifth or an additional reception room and providing versatile living spaces to suit your family's everyday needs.
Set on an elevated plot within a mature neighbourhood just off Cairns Hill, this beautiful home boasts a sunny south facing aspect and additionally overlooks a large green area with stunning views of Benbulben , from the comfort of your own home.
Spread across C.130 Square Meters (C.1398 Sq. Ft), this family residence offers ample room for comfortable living and entertaining for the entire family.
Benefit from easy access to an abundance of nearby amenities including schools, shops, parks, and transport links, ensuring a convenient lifestyle for you and your family.
Accommodation
Entrance Hall 2.06m x 5.66m with Fitted Carpet & Feature Coving.
Family Lounge 3.83m x 5.92m with Feature Bay Window, Coving, Fitted Carpet, Feature Marble Fireplace and French Doors leading to the Dining Area.
Kitchen Dining Area 6.01m x 4.1m with Fully Fitted Kitchen, Tiled Splashback, Vinyl Floor Covering, and French Doors leading to a sunny rear enclosed patio area.
Bedroom 1 / TV Room 2.53m x 6.1 with Feature Bay Window, Fitted Carpet and Coving.
Utility Room 2.55m x 2.58m with Fitted Units & Sink and Vinyl Floor covering.
W/C 1.81m x .76m with W/C, WHB, Wall Tiling & Vinyl Floor Covering.
FIRST FLOOR
Landing 3.61m x 1.87m with Fitted Carpet.
Bedroom 2 3.17m x 3.16m with Fitted Carpet.
En-Suite 2.24m x .89m Fully Tiled Floor to Ceiling, W/C, WHB and Shower Area.
Bedroom 3 3.29m x 3.49 with Fitted Carpet.
Bedroom 4 2.63m x 3.46m with Fitted Carpet
Bedroom 5 2.31m x 4.15 with Fitted Carpet & Built in Wardrobes.
Family Bathroom 2.24m x 1.69m Fully Tiled Floor to Ceiling, W/C, WHB, Shower and Heated Towel Rail.
Features – Oil Fired Central Heating
uPVC Double Glazed Throughout
Front & Rear Garden with Patio Area
Block Built Garden Outbuilding
Overlooking Mature Green Area & Views of Benbulben
Elevated Plot
Off Street Car Parking
Within Close Proximity to Public Transport
Contact Sole Selling Agents to Book Your Viewing
Viewing by Appointment Only
Please use the form below to contact the agent

Contact O'Sullivan McGoldrick Property Plus on +353879300300