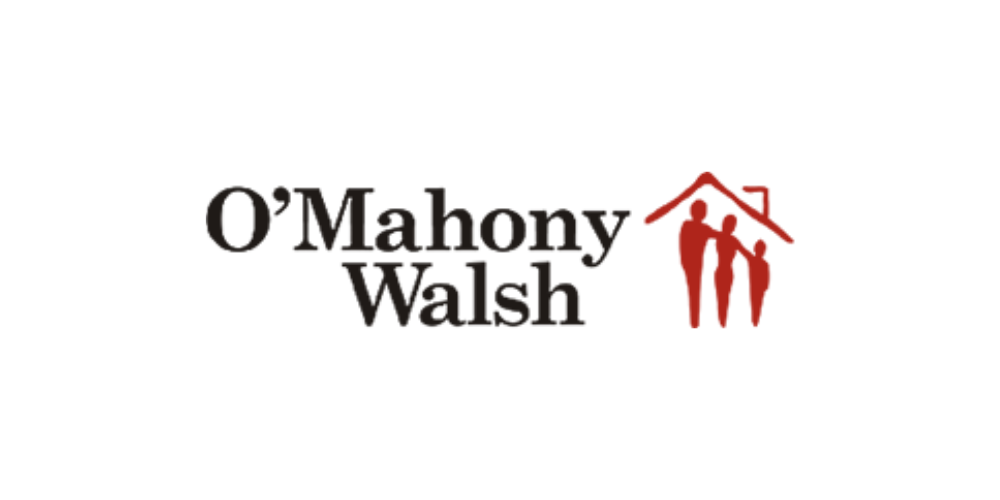O' Mahony Walsh
![]() Permanent link to this lot (for sharing and bookmark)
Permanent link to this lot (for sharing and bookmark)
https://www.lslproperty.com/PropertyLotDetail-OMWA-4041873
For Sale
Sale Type: For Sale by Private Treaty
Overall Floor Area: 75 m² O’Mahony Walsh are proud to present No. 23 Distillery Court, a spacious 2 bed, 2 bath apartment in the heart of Ballincollig Town centre.
This property is equipped with a number of features including designated parking, En-suite bathroom, private balcony, elevator and intercom.
The accommodation consists of a large, open-plan kitchen-dining-living room, utility cupboard, storage cupboard, two double bedrooms including a master en-suite and a main bathroom.
Superbly located within walking distance of Ballincollig and all its amenities including the Prestigious Regional Park.
Accommodation Approx.
Dimensions (m) Accommodation Details
Hallway 3.1 x 1.87 Fully tiled floor, intercom, radiator, mirror mounted on wall by entrance.
Hot-press – shelved with immersion.
Utility cupboard – equipped with washing machine and tumble drier
Cloak room – shelving and coat hangers
Sitting room
Kitchen - Dining 4.60 x 4.14
5.15 x 3.14 Bright open plan room, carpet floor, window and balcony to front, two two-seater sofas, wooden coffee table.
Fully fitted kitchen with cabinets, stainless steel sink unit, tiled floor, Integrated oven and hob, fridge / freezer, dishwasher and microwave.
6-seater glass top table with 4 chairs.
Accommodation Approx.
Dimensions (m) Accommodation Details
Hallway 3.1 x 1.87 Fully tiled floor, intercom, radiator, mirror mounted on wall by entrance.
Hot-press – shelved with immersion.
Utility cupboard – equipped with washing machine and tumble drier
Cloak room – shelving and coat hangers
Sitting room
Kitchen - Dining 4.60 x 4.14
5.15 x 3.14 Bright open plan room, carpet floor, window and balcony to front, two two-seater sofas, wooden coffee table.
Fully fitted kitchen with cabinets, stainless steel sink unit, tiled floor, Integrated oven and hob, fridge / freezer, dishwasher and microwave.
6-seater glass top table with 4 chairs.
Bedroom 1 5.90 x 2.69 Carpet flooring, curtains, window to front, double bed, chest of drawers, 2 bedside tables with drawers, built in 3 door wardrobe.
Ensuite 3.20 x 1.7 WC, WHB, shower with screen, fully tiled.
Bedroom 2 3.83 x 2.75
Carpet flooring, curtains, window to front, double bed, mirror, bedside table, built in 2 door wardrobe.
Bathroom 2.36 x 1.99 3- piece suite incorporating shower over bath with screen and tiled surround, fully tiled floor and walls, WC, WHB, radiator on wall opposite shower, built in under sink storage, light mounted on wall above mirror.
For Sale
Guide Price: 280,000
Lot 5708672, Apartment 23, Distillery Court, Ballincollig, Co. Cork, P31WD58
Sale Type: For Sale by Private Treaty
Overall Floor Area: 75 m² O’Mahony Walsh are proud to present No. 23 Distillery Court, a spacious 2 bed, 2 bath apartment in the heart of Ballincollig Town centre.
This property is equipped with a number of features including designated parking, En-suite bathroom, private balcony, elevator and intercom.
The accommodation consists of a large, open-plan kitchen-dining-living room, utility cupboard, storage cupboard, two double bedrooms including a master en-suite and a main bathroom.
Superbly located within walking distance of Ballincollig and all its amenities including the Prestigious Regional Park.
Accommodation Approx.
Dimensions (m) Accommodation Details
Hallway 3.1 x 1.87 Fully tiled floor, intercom, radiator, mirror mounted on wall by entrance.
Hot-press – shelved with immersion.
Utility cupboard – equipped with washing machine and tumble drier
Cloak room – shelving and coat hangers
Sitting room
Kitchen - Dining 4.60 x 4.14
5.15 x 3.14 Bright open plan room, carpet floor, window and balcony to front, two two-seater sofas, wooden coffee table.
Fully fitted kitchen with cabinets, stainless steel sink unit, tiled floor, Integrated oven and hob, fridge / freezer, dishwasher and microwave.
6-seater glass top table with 4 chairs.
Accommodation Approx.
Dimensions (m) Accommodation Details
Hallway 3.1 x 1.87 Fully tiled floor, intercom, radiator, mirror mounted on wall by entrance.
Hot-press – shelved with immersion.
Utility cupboard – equipped with washing machine and tumble drier
Cloak room – shelving and coat hangers
Sitting room
Kitchen - Dining 4.60 x 4.14
5.15 x 3.14 Bright open plan room, carpet floor, window and balcony to front, two two-seater sofas, wooden coffee table.
Fully fitted kitchen with cabinets, stainless steel sink unit, tiled floor, Integrated oven and hob, fridge / freezer, dishwasher and microwave.
6-seater glass top table with 4 chairs.
Bedroom 1 5.90 x 2.69 Carpet flooring, curtains, window to front, double bed, chest of drawers, 2 bedside tables with drawers, built in 3 door wardrobe.
Ensuite 3.20 x 1.7 WC, WHB, shower with screen, fully tiled.
Bedroom 2 3.83 x 2.75
Carpet flooring, curtains, window to front, double bed, mirror, bedside table, built in 2 door wardrobe.
Bathroom 2.36 x 1.99 3- piece suite incorporating shower over bath with screen and tiled surround, fully tiled floor and walls, WC, WHB, radiator on wall opposite shower, built in under sink storage, light mounted on wall above mirror.
Please use the form below to contact the agent
Contact Agent

Contact O' Mahony Walsh on +353872599715