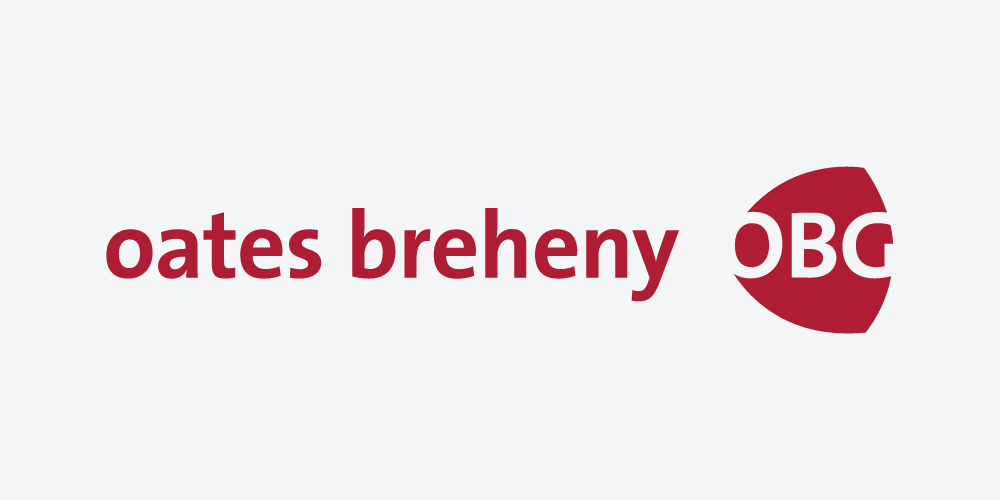Oates Breheny Group
![]() Permanent link (for sharing and bookmark)
Permanent link (for sharing and bookmark)
https://www.lslproperty.com/PropertyLotDetail-OABG-4353706
For Sale
Nestled in a quiet cul de sac in Cedar Drive, comes this charming end of terrace family home which offers a perfect blend of space and comfort throughout. Spanning circa 132sq.m/1,424sq.ft. in area, this property boasts an abundance of living space comprising of an entrance hallway, two living rooms, fully fitted kitchen, beautiful sunroom come dining area over looking the sunny south facing rear patio and garden, downstairs office/bedroom/playroom with shower room off it, along with three generously sized bedrooms, and main bathroom upstairs. This property provides more than enough room for a growing family. The property is set upon a well maintained large end site, with ample off street parking to the front. Cedar Drive is a very well established mature settled development close to a whole host of amenities ideal for families. With excellent primary and secondary schools close by, large Centra grocery store within walking distance and both Mitchel Curley Park & Sligo Rovers Football Club Showgrounds all on your doorstep. For those who enjoy outdoor activities, this home benefits from being a short drive from the popular seaside village of Strandhill offering sandy beaches, surfing schools, golf course, recreational walk routes and much more. Viewings are strongly recommended to get a full reflection of this lovely property and area. To arrange a viewing, please contact our Sales Team on 0719140404.
ACCOMMODATION
GROUND FLOOR
Entrance Hall
Floors. Carpet to stairs.
Front Living Room (3.28m x 4.25m)
Wooden floors. Large window over looking green area. Decorative coving.
Middle Family Room (5.2m x 2.8m)
Wooden floors. Feature fireplace. Built in storage. Decorative coving.
Kitchen/Dining/Sunroom (8.8m x 3.7m)
Wooden floors to kitchen and dining/living area. Fully fitted kitchen with tiles between units. Feature wooden ceiling. Integrated double oven/grill & extractor fan. Plumbed for washing machine & dishwasher. Double aspect windows overlooking the rear patio & garden. Side door to rear of property. Feature skylight. Recess lighting.
Office/Bedroom 1 (3.9m x 3m)
Wooden floors. Large window. Own door access.
Shower Room (2.6m x 2m)
Fully tiled floor to ceiling. Corner shower, WC & WHB.
FIRST FLOOR
Landing
Carpet floor.
Bedroom 2 (3.5m x 3.3m)
Double room with wooden floors. Large window.
Bedroom 3 (4.2m x 3.3m)
Double room with wooden floors. Large window.
Bedroom 4 (3.2m x 2.3m)
Single room with wooden floors.
Bathroom (1.9m x 1.8m)
Fully tiled floor to ceiling. Large shower. WC & WHB
For Sale
Guide Price: 249,000
12 Cedar Drive, Sligo, Co. Sligo, F91Y59T
Nestled in a quiet cul de sac in Cedar Drive, comes this charming end of terrace family home which offers a perfect blend of space and comfort throughout. Spanning circa 132sq.m/1,424sq.ft. in area, this property boasts an abundance of living space comprising of an entrance hallway, two living rooms, fully fitted kitchen, beautiful sunroom come dining area over looking the sunny south facing rear patio and garden, downstairs office/bedroom/playroom with shower room off it, along with three generously sized bedrooms, and main bathroom upstairs. This property provides more than enough room for a growing family. The property is set upon a well maintained large end site, with ample off street parking to the front. Cedar Drive is a very well established mature settled development close to a whole host of amenities ideal for families. With excellent primary and secondary schools close by, large Centra grocery store within walking distance and both Mitchel Curley Park & Sligo Rovers Football Club Showgrounds all on your doorstep. For those who enjoy outdoor activities, this home benefits from being a short drive from the popular seaside village of Strandhill offering sandy beaches, surfing schools, golf course, recreational walk routes and much more. Viewings are strongly recommended to get a full reflection of this lovely property and area. To arrange a viewing, please contact our Sales Team on 0719140404.
ACCOMMODATION
GROUND FLOOR
Entrance Hall
Floors. Carpet to stairs.
Front Living Room (3.28m x 4.25m)
Wooden floors. Large window over looking green area. Decorative coving.
Middle Family Room (5.2m x 2.8m)
Wooden floors. Feature fireplace. Built in storage. Decorative coving.
Kitchen/Dining/Sunroom (8.8m x 3.7m)
Wooden floors to kitchen and dining/living area. Fully fitted kitchen with tiles between units. Feature wooden ceiling. Integrated double oven/grill & extractor fan. Plumbed for washing machine & dishwasher. Double aspect windows overlooking the rear patio & garden. Side door to rear of property. Feature skylight. Recess lighting.
Office/Bedroom 1 (3.9m x 3m)
Wooden floors. Large window. Own door access.
Shower Room (2.6m x 2m)
Fully tiled floor to ceiling. Corner shower, WC & WHB.
FIRST FLOOR
Landing
Carpet floor.
Bedroom 2 (3.5m x 3.3m)
Double room with wooden floors. Large window.
Bedroom 3 (4.2m x 3.3m)
Double room with wooden floors. Large window.
Bedroom 4 (3.2m x 2.3m)
Single room with wooden floors.
Bathroom (1.9m x 1.8m)
Fully tiled floor to ceiling. Large shower. WC & WHB
Please use the form below to contact the agent
Contact Agent

Contact Oates Breheny Group on +353719140404