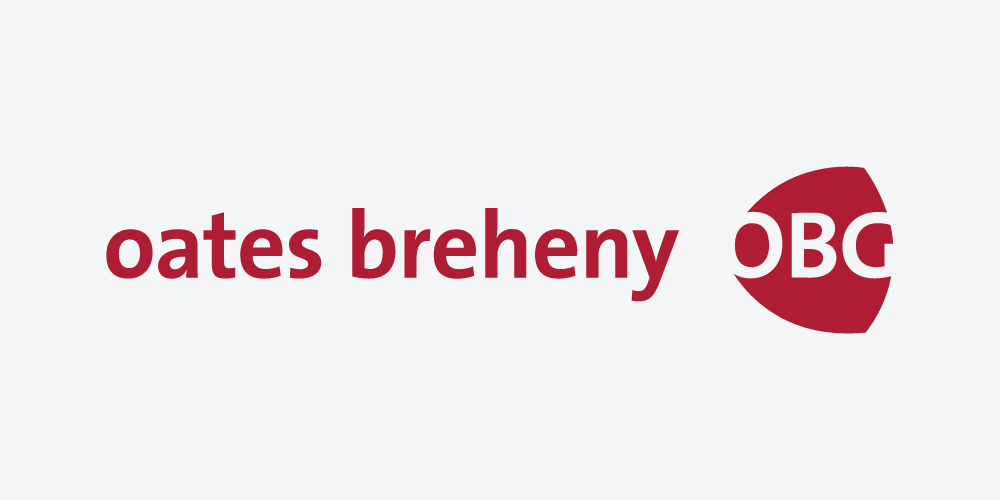Oates Breheny Group
![]() Permanent link (for sharing and bookmark)
Permanent link (for sharing and bookmark)
https://www.lslproperty.com/PropertyLotDetail-OABG-4222828
For Sale
Sale Type: For Sale by Private Treaty Along the prime Strandhill Road sits this extremely charming detached cottage. With panoramic views taking in the full extent of Sligo Bay, this home enjoys scenic views of Rosses Point, Coney Island and also Benbulben Mountain in the distance. This cottage while seemingly small at first glance offers an abundance of living accommodation that comprises of a sitting room, kitchen/dining area, second living/family room, sunny glass conservatory and bathroom all on the ground floor. Upstairs includes 3 bedrooms (one ensuite) and bathroom completing this residence. The interiors throughout are rustic and unique yet cosy and homely making this a rare find! The property sits on a very well maintained site that enjoys mature gardens to the front with red brick paved footpath and driveway sweeping around to the side of the property offering ample parking. This is an amazing property located very conveniently with all essential amenities in close proximity along with Sligo Town and Strandhill Village only a short drive away. This home will be in high demand and we highly recommend viewings to see how beautiful this property and location is! Contact our sales team on 071 9140404 to arrange your viewing.
ACCOMMODATION
GROUND FLOOR
Sitting room (4.01m x 3.84m)
Pine flooring, pine beams to ceiling, feature marble fireplace, TV point , cast iron inset
Kitchen/Dining area (4.44m x 3.71m)
Pine beams to ceiling, solid pine floor, fitted kitchen with integrated oven and hob
Bathroom (3.37m x 2.18m)
Pine floors, upgraded sanitary wear, WC, WHB, Bath
Living room (5.49m x 4.42m)
Pine floors, shelves unit, pine beams to ceiling, TV point
Conservatory (4.02m x 3.52m)
Pine flooring , views of Rosses Point/ Coney Island
FIRST FLOOR
Bedroom 1 (4.07m x 3.87m)
Double room with pine flooring, built in wardrobes
Ensuite (1.75m x 1.25m)
Tiled floor, tiled shower, electric shower, WC
Bedroom 2 (4.43m x 2.35m)
Single room with carpet flooring , built in wardrobe, Tv area overhead/ mezzione office
Bedroom 3 (3.91m x 3.22m)
Carpet flooring, deluxe window
Storage/office (4.29m x2.94m)
Carpet flooring, deluxe window
For Sale
Guide Price: 549,000
Tully, Strandhill Road, Strandhill, Co. Sligo, F91Y194
Sale Type: For Sale by Private Treaty Along the prime Strandhill Road sits this extremely charming detached cottage. With panoramic views taking in the full extent of Sligo Bay, this home enjoys scenic views of Rosses Point, Coney Island and also Benbulben Mountain in the distance. This cottage while seemingly small at first glance offers an abundance of living accommodation that comprises of a sitting room, kitchen/dining area, second living/family room, sunny glass conservatory and bathroom all on the ground floor. Upstairs includes 3 bedrooms (one ensuite) and bathroom completing this residence. The interiors throughout are rustic and unique yet cosy and homely making this a rare find! The property sits on a very well maintained site that enjoys mature gardens to the front with red brick paved footpath and driveway sweeping around to the side of the property offering ample parking. This is an amazing property located very conveniently with all essential amenities in close proximity along with Sligo Town and Strandhill Village only a short drive away. This home will be in high demand and we highly recommend viewings to see how beautiful this property and location is! Contact our sales team on 071 9140404 to arrange your viewing.
ACCOMMODATION
GROUND FLOOR
Sitting room (4.01m x 3.84m)
Pine flooring, pine beams to ceiling, feature marble fireplace, TV point , cast iron inset
Kitchen/Dining area (4.44m x 3.71m)
Pine beams to ceiling, solid pine floor, fitted kitchen with integrated oven and hob
Bathroom (3.37m x 2.18m)
Pine floors, upgraded sanitary wear, WC, WHB, Bath
Living room (5.49m x 4.42m)
Pine floors, shelves unit, pine beams to ceiling, TV point
Conservatory (4.02m x 3.52m)
Pine flooring , views of Rosses Point/ Coney Island
FIRST FLOOR
Bedroom 1 (4.07m x 3.87m)
Double room with pine flooring, built in wardrobes
Ensuite (1.75m x 1.25m)
Tiled floor, tiled shower, electric shower, WC
Bedroom 2 (4.43m x 2.35m)
Single room with carpet flooring , built in wardrobe, Tv area overhead/ mezzione office
Bedroom 3 (3.91m x 3.22m)
Carpet flooring, deluxe window
Storage/office (4.29m x2.94m)
Carpet flooring, deluxe window
Please use the form below to contact the agent
Contact Agent

Contact Oates Breheny Group on +353719140404