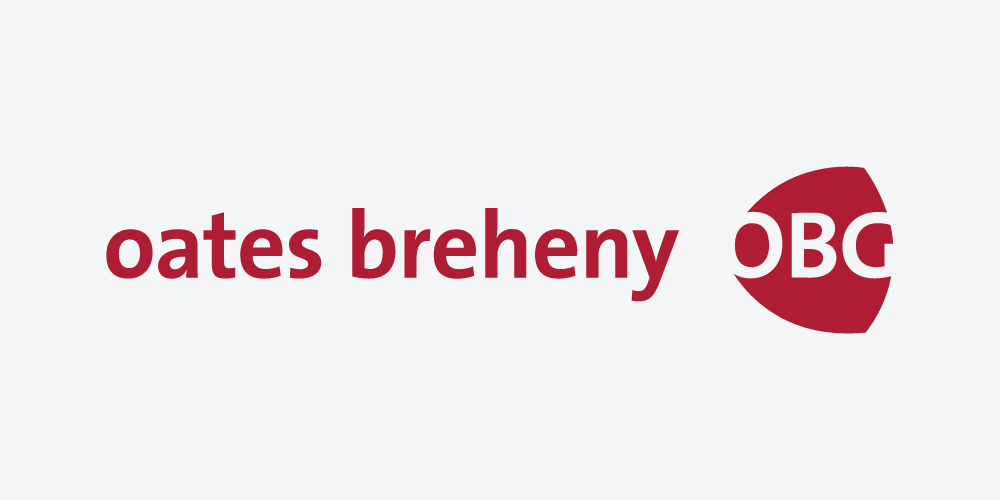Oates Breheny Group
![]() Permanent link (for sharing and bookmark)
Permanent link (for sharing and bookmark)
https://www.lslproperty.com/PropertyLotDetail-OABG-4071231
Sale Agreed
Sale Type: For Sale by Private Treaty
Overall Floor Area: 94 m² Delighted to introduce this lovely three bed semi detached property ideally located in Cartron within walking distance of Sligo Town Centre. Situated in a lovely quiet cul de sac this property would make a really great home suitable for a first time buyer or someone seeking a property conveniently located with everything on your doorstep.
The property is well presented with tasteful décor and also has the benefit of an adjoining garage, a great addition for any busy home along with sunny south facing rear garden.
Accommodation comprises Living Room with open fireplace, Kitchen/Dining, & a handy downstairs bathroom. Upstairs there are three bedrooms and main family bathroom.
Cartron really has it all in terms of convenience with all amenities on your doorstep including local centra shop, primary school, Sherlocks butcher, Keady’s launderette, Montessori & pub not to mention the lovely mature green areas throughout the estate and stunning views of Benbulben Mountain across Sligo Bay. Sligo Town is only a stones throw and there is also a regular town bus service every 30mins.
Viewings come highly recommended to really appreciate what this property has to offer so don’t hesitate to contact our sales team on 071 9140404 to arrange yours.
ACCOMMODATION
GROUND FLOOR
Living Room (4.47m x 3.63m)
Feature open fireplace with cast iron insert, semi solid oak flooring, tv point
Kitchen/Dining (5.73m x 3.43m)
MDF fitted kitchen with integrated oven, hob & dishwasher, tiled flooring and between units
Bathroom (2.69m x 1.28m)
wc, whb, electric shower, heated towel rail , tiled flooring & shower area
Garage (4.76m x 2.31m)
Concrete floor, electricity connected, shutter door
FIRST FLOOR
Bedroom 1 (4.36m x 2.92m)
Double room, carpet flooring, built in wardrobe
Bedroom 2 (3.7m x 2.41m)
Double room, carpet flooring, built in wardrobe
Bedroom 3 (2.74m x 2.41m)
Single room, carpet flooring, built in wardrobe, telephone point
Bathroom (2.3m x 1.95m)
Laminate flooring, wc, whb, bath with electric shower overhead, tiled shower area
Hotpress
Sale Agreed
Guide Price: 199,000
(d1) 68 Mountain Close, Cartron, Sligo, Co. Sligo, F91P5C0
Sale Type: For Sale by Private Treaty
Overall Floor Area: 94 m² Delighted to introduce this lovely three bed semi detached property ideally located in Cartron within walking distance of Sligo Town Centre. Situated in a lovely quiet cul de sac this property would make a really great home suitable for a first time buyer or someone seeking a property conveniently located with everything on your doorstep.
The property is well presented with tasteful décor and also has the benefit of an adjoining garage, a great addition for any busy home along with sunny south facing rear garden.
Accommodation comprises Living Room with open fireplace, Kitchen/Dining, & a handy downstairs bathroom. Upstairs there are three bedrooms and main family bathroom.
Cartron really has it all in terms of convenience with all amenities on your doorstep including local centra shop, primary school, Sherlocks butcher, Keady’s launderette, Montessori & pub not to mention the lovely mature green areas throughout the estate and stunning views of Benbulben Mountain across Sligo Bay. Sligo Town is only a stones throw and there is also a regular town bus service every 30mins.
Viewings come highly recommended to really appreciate what this property has to offer so don’t hesitate to contact our sales team on 071 9140404 to arrange yours.
ACCOMMODATION
GROUND FLOOR
Living Room (4.47m x 3.63m)
Feature open fireplace with cast iron insert, semi solid oak flooring, tv point
Kitchen/Dining (5.73m x 3.43m)
MDF fitted kitchen with integrated oven, hob & dishwasher, tiled flooring and between units
Bathroom (2.69m x 1.28m)
wc, whb, electric shower, heated towel rail , tiled flooring & shower area
Garage (4.76m x 2.31m)
Concrete floor, electricity connected, shutter door
FIRST FLOOR
Bedroom 1 (4.36m x 2.92m)
Double room, carpet flooring, built in wardrobe
Bedroom 2 (3.7m x 2.41m)
Double room, carpet flooring, built in wardrobe
Bedroom 3 (2.74m x 2.41m)
Single room, carpet flooring, built in wardrobe, telephone point
Bathroom (2.3m x 1.95m)
Laminate flooring, wc, whb, bath with electric shower overhead, tiled shower area
Hotpress
Please use the form below to contact the agent

Contact Oates Breheny Group on +353719140404