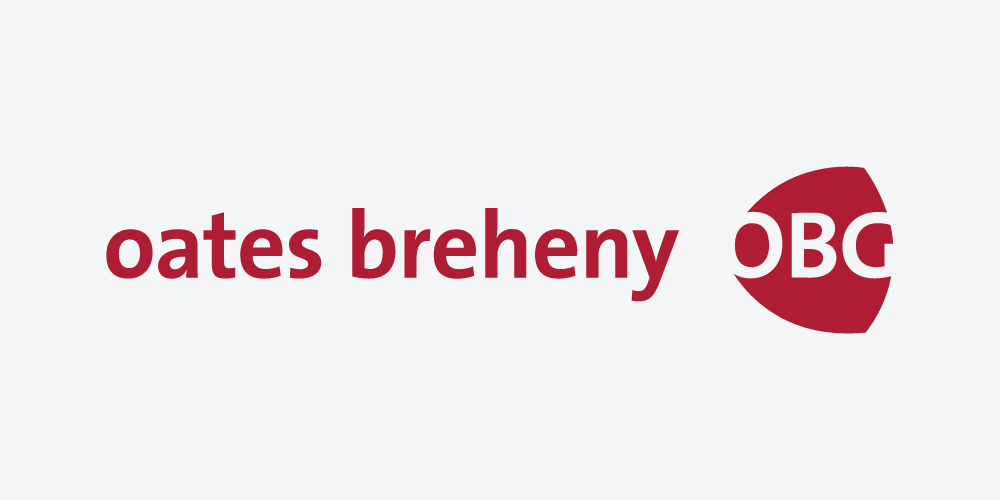Oates Breheny Group
![]() Permanent link to this lot (for sharing and bookmark)
Permanent link to this lot (for sharing and bookmark)
https://www.lslproperty.com/PropertyLotDetail-OABG-4060464
For Sale
Sale Type: For Sale by Private Treaty
Overall Floor Area: 130 m² Oates Breheny Group are thrilled to present 23 Highfield Road to the market.
This delightful four bed bungalow comes new to the market conveniently located just off Pearse Road in a highly sought after and attractive location.
Situated in a charming and private cul de sac this instantly appealing house boasts an excellent location just minutes walk from Sligo town centre.
Full of charm and character this home certainly will not disappoint and would make a truly wonderful family home. This is a well presented house with the added benefit of a detached garage, a handy addition for any busy home.
Deceptively spacious the accommodation comprises Sitting Room with solid fuel open fireplace, Kitchen/Dining with access to the rear yard, Living/Family Room, four spacious bedrooms with main family bathroom and extra storage space at first floor level.
Set away from the hustle and bustle of city living this property will appeal to many from first time buyers to someone seeking a property close to Sligo Town and all it has to offer. The Government buildings and Summerhill College are only a stone's throw with access to all national and regional routes around the corner, perfect for commuters and there is also a regular bus service on your doorstep.
Viewings are highly recommended to really appreciate what this property has to offer so please don't hesitate to contact our sales team on 071 9140404.
GROUND FLOOR
Sitting Room (4.18m x 2.92m)
Carpet flooring, solid fuel open fireplace
Kitchen/Dining (4.90m x 3.14m)
Lino flooring, access to rear
Living Room (5.08m x 3.24m)
Carpet flooring, electric fire insert (fully functional open fireplace if required), double doors to kitchen/dining
Bedroom 1 (4.73m x 3.03m)
Double room, carpet flooring
Bedroom 2 (3.84m x 3.0m)
Double room, carpet flooring, built in wardrobe
Bedroom 3 (3.03m x 3.02m)
Double room, carpet flooring, built in wardrobe
Bedroom 4 (3.62m x 2.36m)
Single room, carpet flooring
Bathroom (3.13m x 1.49m)
Fully tiled, wc, whb, electric shower
Garage (5.97m x 3.13m)
Roller shutter door
FIRST FLOOR
Attic (9.81m x 3.02m)
Storage Room (7.2m x 3.02m)
Carpet flooring
For Sale
Guide Price: 299,000
Lot 5718268, (1) 23 Highfield Road, Sligo, Co. Sligo, F91N83P
Sale Type: For Sale by Private Treaty
Overall Floor Area: 130 m² Oates Breheny Group are thrilled to present 23 Highfield Road to the market.
This delightful four bed bungalow comes new to the market conveniently located just off Pearse Road in a highly sought after and attractive location.
Situated in a charming and private cul de sac this instantly appealing house boasts an excellent location just minutes walk from Sligo town centre.
Full of charm and character this home certainly will not disappoint and would make a truly wonderful family home. This is a well presented house with the added benefit of a detached garage, a handy addition for any busy home.
Deceptively spacious the accommodation comprises Sitting Room with solid fuel open fireplace, Kitchen/Dining with access to the rear yard, Living/Family Room, four spacious bedrooms with main family bathroom and extra storage space at first floor level.
Set away from the hustle and bustle of city living this property will appeal to many from first time buyers to someone seeking a property close to Sligo Town and all it has to offer. The Government buildings and Summerhill College are only a stone's throw with access to all national and regional routes around the corner, perfect for commuters and there is also a regular bus service on your doorstep.
Viewings are highly recommended to really appreciate what this property has to offer so please don't hesitate to contact our sales team on 071 9140404.
GROUND FLOOR
Sitting Room (4.18m x 2.92m)
Carpet flooring, solid fuel open fireplace
Kitchen/Dining (4.90m x 3.14m)
Lino flooring, access to rear
Living Room (5.08m x 3.24m)
Carpet flooring, electric fire insert (fully functional open fireplace if required), double doors to kitchen/dining
Bedroom 1 (4.73m x 3.03m)
Double room, carpet flooring
Bedroom 2 (3.84m x 3.0m)
Double room, carpet flooring, built in wardrobe
Bedroom 3 (3.03m x 3.02m)
Double room, carpet flooring, built in wardrobe
Bedroom 4 (3.62m x 2.36m)
Single room, carpet flooring
Bathroom (3.13m x 1.49m)
Fully tiled, wc, whb, electric shower
Garage (5.97m x 3.13m)
Roller shutter door
FIRST FLOOR
Attic (9.81m x 3.02m)
Storage Room (7.2m x 3.02m)
Carpet flooring
Please use the form below to contact the agent
Contact Agent

Contact Oates Breheny Group on +353719140404