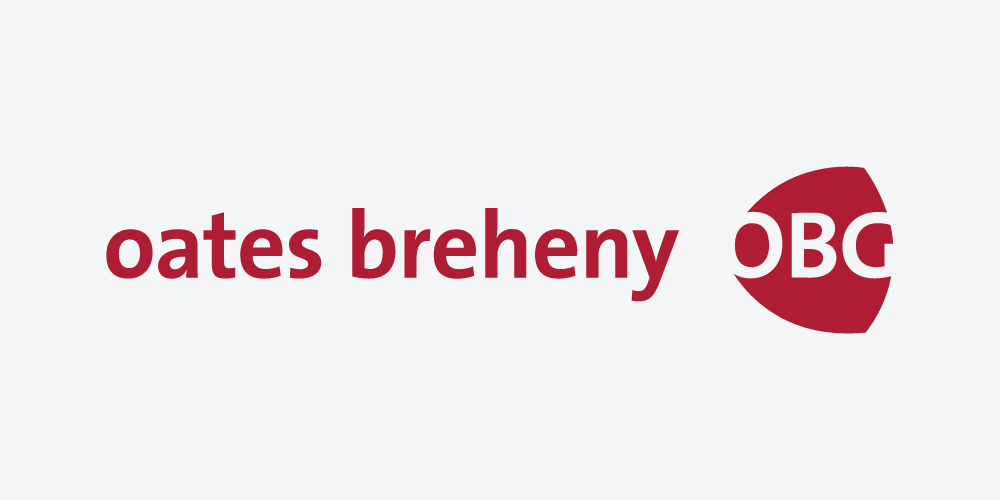Oates Breheny Group
![]() Permanent link (for sharing and bookmark)
Permanent link (for sharing and bookmark)
https://www.lslproperty.com/PropertyLotDetail-OABG-3391263
Not Available
Sale Type: For Sale by Private Treaty
Overall Floor Area: 91 m² Welcoming 15 Highwood Park to the market. This wonderful and extremely well presented three bedroom semi detached home is situated overlooking a large mature green area to the front and is tastefully decorated incorporating modern and stylist interiors to each room.
This attractive home is certainly an impressive find and will not disappoint. Located in Highwood Park an extremely popular residential development in the lovely village of Collooney and its wealth of amenities including shops, school, churches, Markree Castle, Funny Bones kids playcentre, and the charming Union Wood to name a few are all within walking distance.
Accommodation comprises of bright & welcoming entrance hall, Living Room with open fireplace, Kitchen/Dining with sliding doors leading to the private rear garden & also benefits from a downstairs wc.
Upstairs there are three beautifully decorated bedrooms with pine flooring, sliderobes with custom radiator covers to each room. There is also a main family bathroom that has been newly re-tiled.
This property presents an exciting opportunity for those looking for their first home.
Viewings are highly recommended to appreciate this property in full so don't hesitate to contact our sales team on 071 9140404 to arrange a viewing.
ACCOMMODATION
GROUND FLOOR
Entrance Hall
Tiled flooring, under stairs storage
Sitting Room (4.29m x 4.0m)
Wooden flooring, open fireplace
(Mirror not included in sale)
Kitchen/Dining (3.93m x 3.29m)
Fitted kitchen with tiled flooring, integrated hob, oven & extractor fan, sliding door to rear garden
WC
Tiled floor to ceiling, wc, whb
FIRST FLOOR
Bedroom 1 (3.0m x 4.0m)
Double room, sliderobe, pine flooring, dual aspect window, radiator cover
Ensuite
Tiled floor to ceiling, wc, whb, shower
Bedroom 2 (3.73m x 3.0m)
Double room, sliderobe, pine flooring, recess lighting, radiator cover
Bedroom 3 (2.42m x 2.48m)
Sliderobe, pine flooring, radiator cover
Bathroom (3.3m x 1.7m)
Fully retiled , wc, whb, power shower
Not Available
Guide Price: 179,000
(d2) 15 Highwood Park, Collooney, Co. Sligo
Sale Type: For Sale by Private Treaty
Overall Floor Area: 91 m² Welcoming 15 Highwood Park to the market. This wonderful and extremely well presented three bedroom semi detached home is situated overlooking a large mature green area to the front and is tastefully decorated incorporating modern and stylist interiors to each room.
This attractive home is certainly an impressive find and will not disappoint. Located in Highwood Park an extremely popular residential development in the lovely village of Collooney and its wealth of amenities including shops, school, churches, Markree Castle, Funny Bones kids playcentre, and the charming Union Wood to name a few are all within walking distance.
Accommodation comprises of bright & welcoming entrance hall, Living Room with open fireplace, Kitchen/Dining with sliding doors leading to the private rear garden & also benefits from a downstairs wc.
Upstairs there are three beautifully decorated bedrooms with pine flooring, sliderobes with custom radiator covers to each room. There is also a main family bathroom that has been newly re-tiled.
This property presents an exciting opportunity for those looking for their first home.
Viewings are highly recommended to appreciate this property in full so don't hesitate to contact our sales team on 071 9140404 to arrange a viewing.
ACCOMMODATION
GROUND FLOOR
Entrance Hall
Tiled flooring, under stairs storage
Sitting Room (4.29m x 4.0m)
Wooden flooring, open fireplace
(Mirror not included in sale)
Kitchen/Dining (3.93m x 3.29m)
Fitted kitchen with tiled flooring, integrated hob, oven & extractor fan, sliding door to rear garden
WC
Tiled floor to ceiling, wc, whb
FIRST FLOOR
Bedroom 1 (3.0m x 4.0m)
Double room, sliderobe, pine flooring, dual aspect window, radiator cover
Ensuite
Tiled floor to ceiling, wc, whb, shower
Bedroom 2 (3.73m x 3.0m)
Double room, sliderobe, pine flooring, recess lighting, radiator cover
Bedroom 3 (2.42m x 2.48m)
Sliderobe, pine flooring, radiator cover
Bathroom (3.3m x 1.7m)
Fully retiled , wc, whb, power shower
Please use the form below to contact the agent

Contact Oates Breheny Group on +353719140404