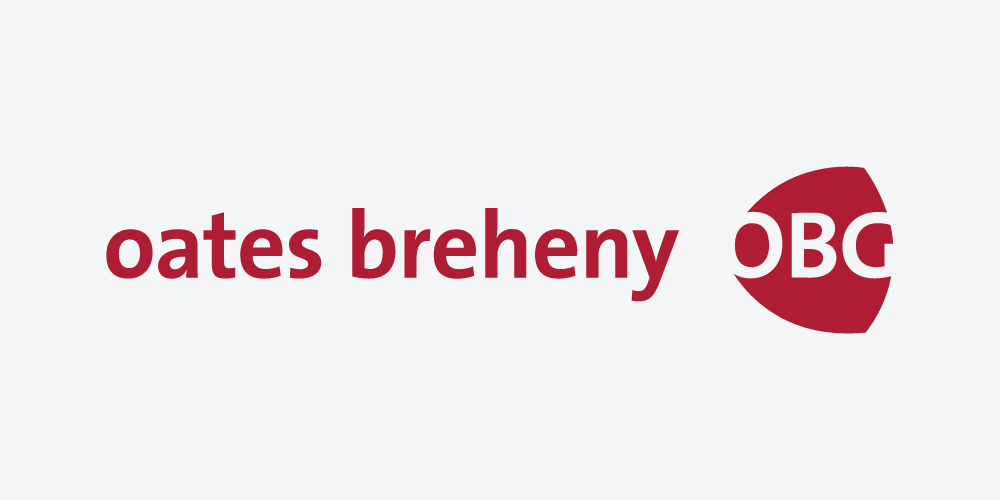Oates Breheny Group
![]() Permanent link (for sharing and bookmark)
Permanent link (for sharing and bookmark)
https://www.lslproperty.com/PropertyLotDetail-OABG-3319477
Not Available
Sale Type: For Sale by Private Treaty
Overall Floor Area: 160 m² Introducing 'Dunroman' 3 Old Cartron Hill to the market, a well presented and spacious home situated in a quiet and mature residential neighbourhood located on the Rosses Point Road with the village of Rosses Point only a few minutes drive.
The property is ideally located with all amenities on your doorstep including local Centra shop, butchers, Montessori & launderette with Sligo Town Centre only minutes walk.
3 Old Cartron Hill would make a wonderful family home with good privacy and sunny rear garden along with distant views across Sligo Bay & Benbulben Mountain to the front.
Accommodation comprises Sitting Room, Dining Room, Kitchen, Utility, Wc & Office/Living to the ground floor with 4 bedrooms (1 ensuite) and main bathroom to first floor.
Viewings are highly advised to realise the potential of this property so please don't hesitate to contact us on 071 9140404 to arrange yours.
Joint Selling Agent: DNG Flanagan Ford, Shell House, Wine Street, Sligo
ACCOMMODATION
GROUND FLOOR
Sitting Room
(5.32m x 4.02m)
Stanley stove with back boiler, double door to dining room, tv point, coving, views of Benbulben Mountain
Kitchen
(3.52m x 3.39m
Fully fitted kitchen with tiled flooring and between units, integrated hob, oven & extractor fan
Dining Room
(3.94m x 3.22m)
Wooden flooring, coving
Utility
(3.39m x 1.74m)
Plumbed for washing machine and dryer, counter with sink, access to rear garden
WC
(1.8m x 1.13m)
Tiled floor to ceiling, wc, whb
Office/Living Room
(4.87m x 2.56m) Wooden flooring
FIRST FLOOR
Bedroom 1
(3.15m x 3.67m)
Built in wardrobe, carpet flooring, whb
Bedroom 2
(4.21m x 3.91m)
Built in wardrobe, carpet flooring, whb
Bedroom 3
(3.82m x 3.92m)
Laminate flooring, built in wardrobe
Ensuite (2.7m x 1.8m)
wc, whb, shower
Bedroom 4
(3.11m x 2.95m)
Laminate flooring, built in wardrobe
Bathroom
(2.79m x 2.49m)
wc, whb, tiled half wall and bath area, electric shower
Not Available
Guide Price: 275,000
(d2) 'Dunroman' 3 Old Cartron Hill, Sligo, Co. Sligo
Sale Type: For Sale by Private Treaty
Overall Floor Area: 160 m² Introducing 'Dunroman' 3 Old Cartron Hill to the market, a well presented and spacious home situated in a quiet and mature residential neighbourhood located on the Rosses Point Road with the village of Rosses Point only a few minutes drive.
The property is ideally located with all amenities on your doorstep including local Centra shop, butchers, Montessori & launderette with Sligo Town Centre only minutes walk.
3 Old Cartron Hill would make a wonderful family home with good privacy and sunny rear garden along with distant views across Sligo Bay & Benbulben Mountain to the front.
Accommodation comprises Sitting Room, Dining Room, Kitchen, Utility, Wc & Office/Living to the ground floor with 4 bedrooms (1 ensuite) and main bathroom to first floor.
Viewings are highly advised to realise the potential of this property so please don't hesitate to contact us on 071 9140404 to arrange yours.
Joint Selling Agent: DNG Flanagan Ford, Shell House, Wine Street, Sligo
ACCOMMODATION
GROUND FLOOR
Sitting Room
(5.32m x 4.02m)
Stanley stove with back boiler, double door to dining room, tv point, coving, views of Benbulben Mountain
Kitchen
(3.52m x 3.39m
Fully fitted kitchen with tiled flooring and between units, integrated hob, oven & extractor fan
Dining Room
(3.94m x 3.22m)
Wooden flooring, coving
Utility
(3.39m x 1.74m)
Plumbed for washing machine and dryer, counter with sink, access to rear garden
WC
(1.8m x 1.13m)
Tiled floor to ceiling, wc, whb
Office/Living Room
(4.87m x 2.56m) Wooden flooring
FIRST FLOOR
Bedroom 1
(3.15m x 3.67m)
Built in wardrobe, carpet flooring, whb
Bedroom 2
(4.21m x 3.91m)
Built in wardrobe, carpet flooring, whb
Bedroom 3
(3.82m x 3.92m)
Laminate flooring, built in wardrobe
Ensuite (2.7m x 1.8m)
wc, whb, shower
Bedroom 4
(3.11m x 2.95m)
Laminate flooring, built in wardrobe
Bathroom
(2.79m x 2.49m)
wc, whb, tiled half wall and bath area, electric shower
Please use the form below to contact the agent

Contact Oates Breheny Group on +353719140404