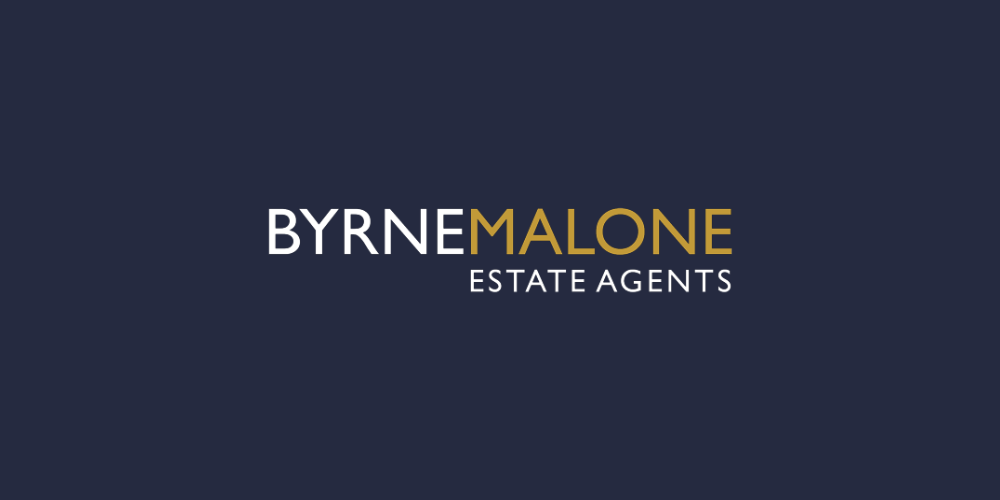Malone Byrne Estate Agents
![]() Permanent link to this lot (for sharing and bookmark)
Permanent link to this lot (for sharing and bookmark)
https://www.lslproperty.com/PropertyLotDetail-MBEA-4254036
For Sale
Sat, 07/09
11:00 - 11:30 Byrne Malone Estate Agents are delighted to present 8 Belfry Lodge to the market. This stunning three bedroom, three bathroom, family home is ideally located on the ever popular "Belfry" development, all local amenties are close by (shops, schools, creches, parks, leisure facilities etc) with the LUAS and The Citywest Shopping Centre within walking distance. The N81, N7 and M50 are just minutes away by car. This beautiful property has been the subject of huge improvement by the current owners and comes to the market in show-home condition throughout. This bright and spacious home briefly comprises of a sitting room opening onto a private west facing garden, a fully fitted kitchen/diner, three great size bedrooms with en-suite to main bedroom, a family bathroom and a downstairs cloakroom/W.C. To the rear is a fabulous, 60ft, west-facing garden and to the front are well maintained communal gardens and ample resident and visitor parking. Many additional benfits include full double glazing throughout, gas-fired heating, fitted wardrobes to all bedrooms, integrated appliances and alarm.
To view this exceptional property please call on 01 912 5500.
Lounge: 5.00m x 3.50m DG sliding patio doors to garden, DG windows to rear aspect and tiled flooring.
Kitchen/diner: 4.90m x 2.90m DG windows to front aspect, tiled flooring, a range of both eye and base level kitchen units with block-effect work surfaces and subway tiled splashbacks, integrated oven, hob and extractor, space for dishwasher, space for washing machine and space for fridge/freezer.
Hallway: 5.20m x 1.60m Wood front door, tiled flooring, feature wood panelled walls to hallway and stairs, under-stairs storage, door to cloakroom/W.C. and alarm pad.
Cloakroom/W.C.: 1.50m x 1.30m DG frosted glass window to front aspect, pedestal hand basin and W.C.
Landing: 3.00m x 1.90m DG frosted glass windows to side aspect, hot press and attic hatch.
Bedroom 1: 3.60m x 3.00m DG windows to rear aspect, laminate flooring, fitted wardrobes and dressing table and door to en-suite.
En-suite: 2.20m x 1.00m Tiled flooring, fully tiled shower cubicle, pedestal hand basin and W.C.
Bedroom 2: 3.80m x 2.90m DG windows to front aspect, laminate flooring and fitted wardrobes.
Bedroom 3: 2.80m x 2.10m Dg windows to front aspect, laminate flooring and fitted wardrobes.
Bathroom: 2.50m x 1.60m DG frosted glass windows to rear aspect, Jacuzzi bath with Triton electric shower over, vanity unit with hand basin and W.C.
Garden: A beautiful, 60ft, west-facing garden laid to lawn with a large deck area, raised flower beds and side gate and access to front.
Front: Well maintained communal gardens and ample resident and visitor parking.
For Sale
Guide Price: 350,000
Lot 5832299, 8 Belfry Lodge, Citywest, Co. Dublin, D24RT62
Sat, 07/09
11:00 - 11:30 Byrne Malone Estate Agents are delighted to present 8 Belfry Lodge to the market. This stunning three bedroom, three bathroom, family home is ideally located on the ever popular "Belfry" development, all local amenties are close by (shops, schools, creches, parks, leisure facilities etc) with the LUAS and The Citywest Shopping Centre within walking distance. The N81, N7 and M50 are just minutes away by car. This beautiful property has been the subject of huge improvement by the current owners and comes to the market in show-home condition throughout. This bright and spacious home briefly comprises of a sitting room opening onto a private west facing garden, a fully fitted kitchen/diner, three great size bedrooms with en-suite to main bedroom, a family bathroom and a downstairs cloakroom/W.C. To the rear is a fabulous, 60ft, west-facing garden and to the front are well maintained communal gardens and ample resident and visitor parking. Many additional benfits include full double glazing throughout, gas-fired heating, fitted wardrobes to all bedrooms, integrated appliances and alarm.
To view this exceptional property please call on 01 912 5500.
Lounge: 5.00m x 3.50m DG sliding patio doors to garden, DG windows to rear aspect and tiled flooring.
Kitchen/diner: 4.90m x 2.90m DG windows to front aspect, tiled flooring, a range of both eye and base level kitchen units with block-effect work surfaces and subway tiled splashbacks, integrated oven, hob and extractor, space for dishwasher, space for washing machine and space for fridge/freezer.
Hallway: 5.20m x 1.60m Wood front door, tiled flooring, feature wood panelled walls to hallway and stairs, under-stairs storage, door to cloakroom/W.C. and alarm pad.
Cloakroom/W.C.: 1.50m x 1.30m DG frosted glass window to front aspect, pedestal hand basin and W.C.
Landing: 3.00m x 1.90m DG frosted glass windows to side aspect, hot press and attic hatch.
Bedroom 1: 3.60m x 3.00m DG windows to rear aspect, laminate flooring, fitted wardrobes and dressing table and door to en-suite.
En-suite: 2.20m x 1.00m Tiled flooring, fully tiled shower cubicle, pedestal hand basin and W.C.
Bedroom 2: 3.80m x 2.90m DG windows to front aspect, laminate flooring and fitted wardrobes.
Bedroom 3: 2.80m x 2.10m Dg windows to front aspect, laminate flooring and fitted wardrobes.
Bathroom: 2.50m x 1.60m DG frosted glass windows to rear aspect, Jacuzzi bath with Triton electric shower over, vanity unit with hand basin and W.C.
Garden: A beautiful, 60ft, west-facing garden laid to lawn with a large deck area, raised flower beds and side gate and access to front.
Front: Well maintained communal gardens and ample resident and visitor parking.
Please use the form below to contact the agent
Contact Agent

Contact Malone Byrne Estate Agents on +35345 815855