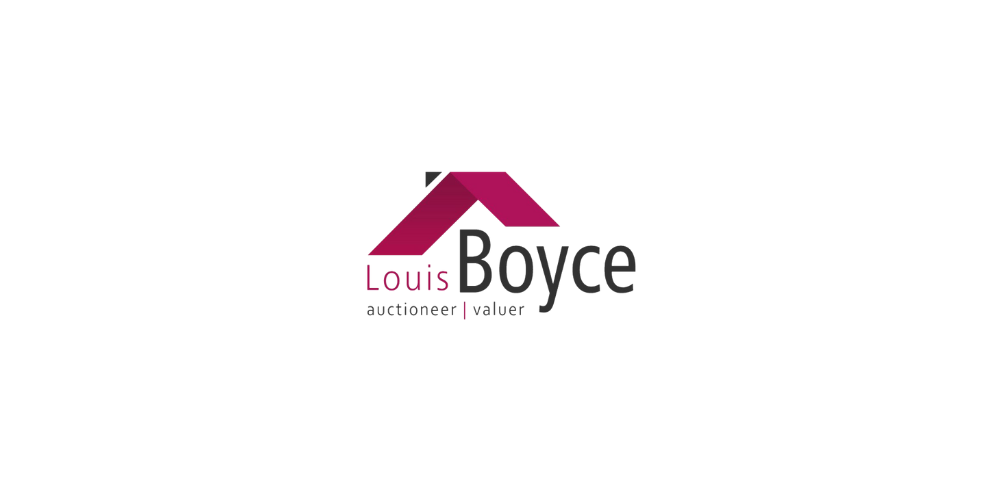Louis Boyce Estate Agent
![]() Permanent link (for sharing and bookmark)
Permanent link (for sharing and bookmark)
https://www.lslproperty.com/PropertyLotDetail-LBEA-3512956
Not Available
Sale Type: For Sale by Private Treaty This beautifully presented 3 bedroom detached residence on 0.5 acre of landscaped garden in a secluded development of 5 houses. N0.4 is an outstanding property, immaculately presented, and offering bright spacious accommodation of an exceptional standard with many spectacular features and fittings throughout.
This pristine development of 5 Luxury Family Homes is located at the entrance to Ards Forest Park which contains
beautiful nature walks alongside lakes, valleys and sandy beaches with views across to
Sheephavan Bay. The park has many historical features and family facilities.
A short drive from these beautiful luxury homes is the spectacular blue flag beach Marble
Hill beach which is ideal for family days out in the summer season. The popular Shandon Hotel & Spa Resort is
also located at Marble Hill and can provide for an extraordinary relaxing day out.
Dunfanaghy town & golf course is only a short distance away, Ards Park Manor offers access to a wealth
of shops, bars, restaurants and leisure destinations. Inside this family home, you'll find an
inviting master suite, a spacious living room and an open plan kitchen. With every
detail finished to an exacting luxury specification inside and out.
4 Ards Park Manor is beautifully placed for enjoying the best of the surrounding area.
Accommodation
Entrance Hall - 23'0" (7.01m) x 8'3" (2.51m)
Tiled floor
Kitchen/Living Area Open plan - 26'3" (8m) x 14'9" (4.5m)
Solid wood cabinets high and low
American style double fridge/freezer
Island breakfast unit with quartz top
Dishwasher
High level oven
large seating area
Wall mounted TV screen
Double wooden/glass doors to Sunroom
Sunroom/Dining Room - 13'2" (4.01m) x 11'6" (3.51m)
High Pitched Ceiling with hanging light
Triple aspect with double sliding doors to rear patio
Sitting Room to front - 14'2" (4.32m) x 14'2" (4.32m)
Large spacious room
Back hall - 13'2" (4.01m) x 5'0" (1.52m)
Tiled floor
Shower room - 8'3" (2.51m) x 5'0" (1.52m)
Shower room inside back door
Ideal for kids coming from the beach
Utility Room
Tiled floor
Washing machine
Dryer
Wall Hanging Drying
Master Bedroom - 14'0" (4.27m) x 13'2" (4.01m)
Master Bedroom with walk through wardrobe to Large Ensuite
Balcony to rear overlooking forest
Walk-In wardrobe - 11'6" (3.51m) x 7'3" (2.21m)
spacious room with wardrobes and drawers
Ensuite - 14'0" (4.27m) x 6'0" (1.83m)
Glazed floor
Walk-in shower
Stand=alone bath
Wc
Whb
Bedroom 2 - 14'6" (4.42m) x 13'0" (3.96m)
Solid wooden floor
Jack & Jill - 10'0" (3.05m) x 5'0" (1.52m)
Shower
Wc
Whb
Bedroom 3 - 14'6" (4.42m) x 9'0" (2.74m)
solid wooden floor
Note:
Please note we have not tested any apparatus, fixtures, fittings, or services. Interested parties must undertake their own investigation into the working order of these items. All measurements are approximate and photographs provided for guidance only. Property Reference :LBEA109
Not Available
Guide Price: 450,000
(d2) 4 Ards Park Manor, Creeslough, Letterkenny, Co. Donegal, F92A29T
Sale Type: For Sale by Private Treaty This beautifully presented 3 bedroom detached residence on 0.5 acre of landscaped garden in a secluded development of 5 houses. N0.4 is an outstanding property, immaculately presented, and offering bright spacious accommodation of an exceptional standard with many spectacular features and fittings throughout.
This pristine development of 5 Luxury Family Homes is located at the entrance to Ards Forest Park which contains
beautiful nature walks alongside lakes, valleys and sandy beaches with views across to
Sheephavan Bay. The park has many historical features and family facilities.
A short drive from these beautiful luxury homes is the spectacular blue flag beach Marble
Hill beach which is ideal for family days out in the summer season. The popular Shandon Hotel & Spa Resort is
also located at Marble Hill and can provide for an extraordinary relaxing day out.
Dunfanaghy town & golf course is only a short distance away, Ards Park Manor offers access to a wealth
of shops, bars, restaurants and leisure destinations. Inside this family home, you'll find an
inviting master suite, a spacious living room and an open plan kitchen. With every
detail finished to an exacting luxury specification inside and out.
4 Ards Park Manor is beautifully placed for enjoying the best of the surrounding area.
Accommodation
Entrance Hall - 23'0" (7.01m) x 8'3" (2.51m)
Tiled floor
Kitchen/Living Area Open plan - 26'3" (8m) x 14'9" (4.5m)
Solid wood cabinets high and low
American style double fridge/freezer
Island breakfast unit with quartz top
Dishwasher
High level oven
large seating area
Wall mounted TV screen
Double wooden/glass doors to Sunroom
Sunroom/Dining Room - 13'2" (4.01m) x 11'6" (3.51m)
High Pitched Ceiling with hanging light
Triple aspect with double sliding doors to rear patio
Sitting Room to front - 14'2" (4.32m) x 14'2" (4.32m)
Large spacious room
Back hall - 13'2" (4.01m) x 5'0" (1.52m)
Tiled floor
Shower room - 8'3" (2.51m) x 5'0" (1.52m)
Shower room inside back door
Ideal for kids coming from the beach
Utility Room
Tiled floor
Washing machine
Dryer
Wall Hanging Drying
Master Bedroom - 14'0" (4.27m) x 13'2" (4.01m)
Master Bedroom with walk through wardrobe to Large Ensuite
Balcony to rear overlooking forest
Walk-In wardrobe - 11'6" (3.51m) x 7'3" (2.21m)
spacious room with wardrobes and drawers
Ensuite - 14'0" (4.27m) x 6'0" (1.83m)
Glazed floor
Walk-in shower
Stand=alone bath
Wc
Whb
Bedroom 2 - 14'6" (4.42m) x 13'0" (3.96m)
Solid wooden floor
Jack & Jill - 10'0" (3.05m) x 5'0" (1.52m)
Shower
Wc
Whb
Bedroom 3 - 14'6" (4.42m) x 9'0" (2.74m)
solid wooden floor
Note:
Please note we have not tested any apparatus, fixtures, fittings, or services. Interested parties must undertake their own investigation into the working order of these items. All measurements are approximate and photographs provided for guidance only. Property Reference :LBEA109
Please use the form below to contact the agent

Contact Louis Boyce Estate Agent on +35387 2216208