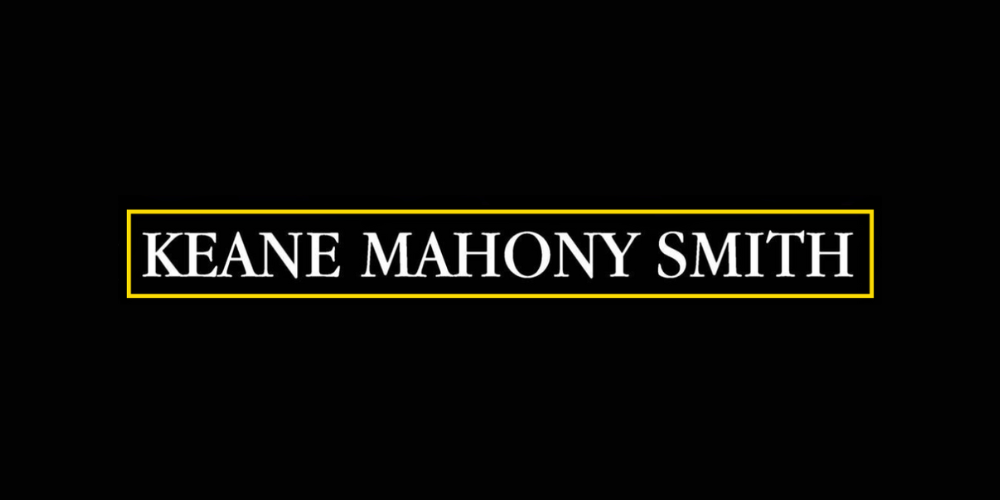Keane Mahony Smith
![]() Permanent link (for sharing and bookmark)
Permanent link (for sharing and bookmark)
https://www.lslproperty.com/PropertyLotDetail-KMSM-4391272
For Sale
Keane Mahony Smith are delighted to welcome no 86 Garran Ard to the market, a spacious 4 bedroom end terrace residence in a popular residential area on the East side of Galway city.
The development is well situated to avail of all local amenities & services such as being within walking distance of a number of shopping centres & retail parks which include Dunnes, Lidl & Tesco Express. Both pre-school, primary and secondary level schools are in the locality.
No 86 is in close proximity to many multi-national employers on the East side of Galway city. Parkmore, Ballybrit and Mervue Industrial developments are home to Boston Scientific, Medtronic and many other medical device and IT companies. The Doughiska area offers quality transport links & bus routes giving frequent access to Galway City & neighbouring suburbs, as well as quick access on to the M6 & M18 motorways.
The property comprises a 4 bedroom 3 bathroom end of terrace residence set over two floors measuring at approximately 102 sq.m/1,100 sq.ft. The ground floor is neatly arranged with an entrance hallway, large family room, understairs WC, open plan kitchen/ dining and a utility. The first floor offers four bedrooms, master ensuite and main bathroom.
There is an abundance of communal car spaces to the side and front of No 86 and green space at the front door. The rear garden is spacious with part paved and part lawn.
The property has double glazed windows and has oil fired central heating.
Garran Ard is well maintained residential development managed by M&C Property with an annual fee of approximately €100. Galway City Council have recently taken over the maintenance of roads and street lighting in Garran Ard.
This spacious end terrace residence would make an ideal family home or investment property. Viewing is highly advised through Keane Mahony Smith.
Ground Floor
Entrance Hall 4.87 x 1.79 – wood flooring
WC 0.86 x 1.80 – w.c, w.h.b
Sitting Room 3.56 x 4.87 + 1.76 x 0.71 (bay window) – wood flooring
Kitchen/ Dining 5.45 x 4.01 incl utility 1.80 x 1.25 – part tiled/ part wood flooring
First Floor
Bedroom 1 4.31 x 1.41 + 1.10 x 2.11 – carpet flooring, built in robe
Bedroom 2 3.75 x 2.87 – carpet flooring, built in robe
Ensuite 1.64 x 0.98 + 0.80 x 0.90 – partially tiled, w.c, w.h.b, shower
Bathroom 1.86 x 1.68 – partially tiled, w.c, w.h.b, bath
Bedroom 3 2.87 x 2.39 – carpet flooring, built in robe
Bedroom 4 2.68 x 2.48 – carpet flooring, built in robe
For Sale
Guide Price: 360,000
86 Garran Ard, Doughiska, Co. Galway, H91DV2V
Keane Mahony Smith are delighted to welcome no 86 Garran Ard to the market, a spacious 4 bedroom end terrace residence in a popular residential area on the East side of Galway city.
The development is well situated to avail of all local amenities & services such as being within walking distance of a number of shopping centres & retail parks which include Dunnes, Lidl & Tesco Express. Both pre-school, primary and secondary level schools are in the locality.
No 86 is in close proximity to many multi-national employers on the East side of Galway city. Parkmore, Ballybrit and Mervue Industrial developments are home to Boston Scientific, Medtronic and many other medical device and IT companies. The Doughiska area offers quality transport links & bus routes giving frequent access to Galway City & neighbouring suburbs, as well as quick access on to the M6 & M18 motorways.
The property comprises a 4 bedroom 3 bathroom end of terrace residence set over two floors measuring at approximately 102 sq.m/1,100 sq.ft. The ground floor is neatly arranged with an entrance hallway, large family room, understairs WC, open plan kitchen/ dining and a utility. The first floor offers four bedrooms, master ensuite and main bathroom.
There is an abundance of communal car spaces to the side and front of No 86 and green space at the front door. The rear garden is spacious with part paved and part lawn.
The property has double glazed windows and has oil fired central heating.
Garran Ard is well maintained residential development managed by M&C Property with an annual fee of approximately €100. Galway City Council have recently taken over the maintenance of roads and street lighting in Garran Ard.
This spacious end terrace residence would make an ideal family home or investment property. Viewing is highly advised through Keane Mahony Smith.
Ground Floor
Entrance Hall 4.87 x 1.79 – wood flooring
WC 0.86 x 1.80 – w.c, w.h.b
Sitting Room 3.56 x 4.87 + 1.76 x 0.71 (bay window) – wood flooring
Kitchen/ Dining 5.45 x 4.01 incl utility 1.80 x 1.25 – part tiled/ part wood flooring
First Floor
Bedroom 1 4.31 x 1.41 + 1.10 x 2.11 – carpet flooring, built in robe
Bedroom 2 3.75 x 2.87 – carpet flooring, built in robe
Ensuite 1.64 x 0.98 + 0.80 x 0.90 – partially tiled, w.c, w.h.b, shower
Bathroom 1.86 x 1.68 – partially tiled, w.c, w.h.b, bath
Bedroom 3 2.87 x 2.39 – carpet flooring, built in robe
Bedroom 4 2.68 x 2.48 – carpet flooring, built in robe
Please use the form below to contact the agent
Contact Agent

Contact Keane Mahony Smith on +353 91 563 744